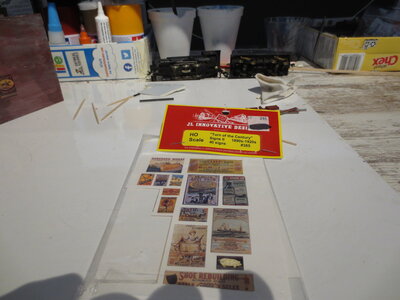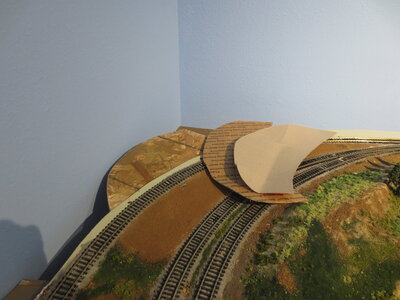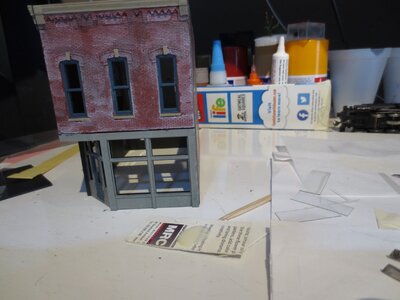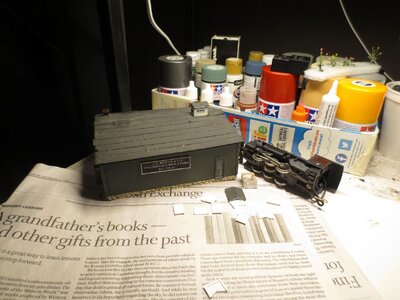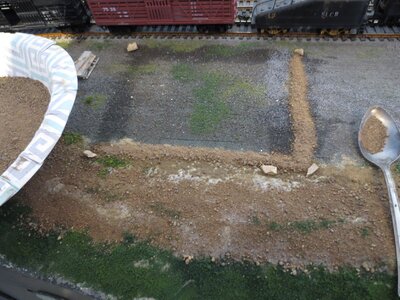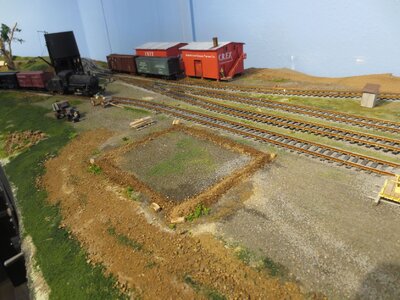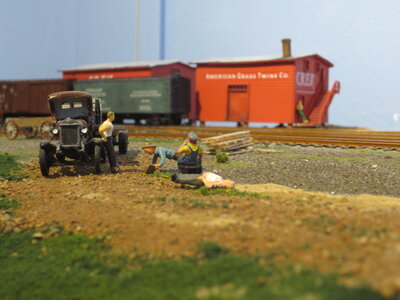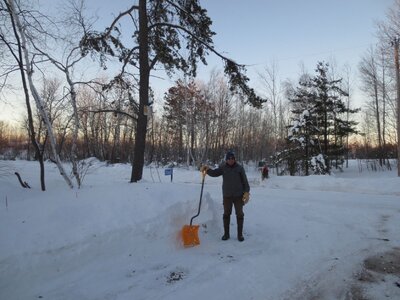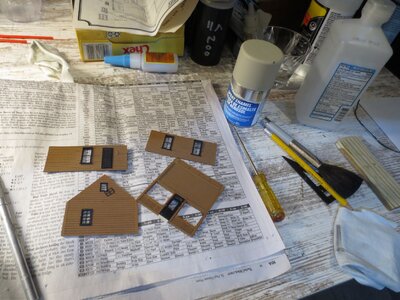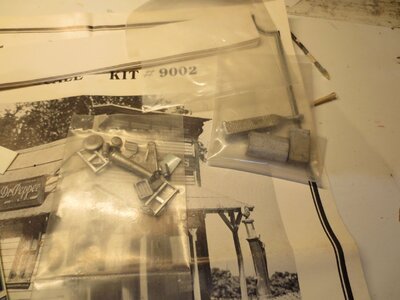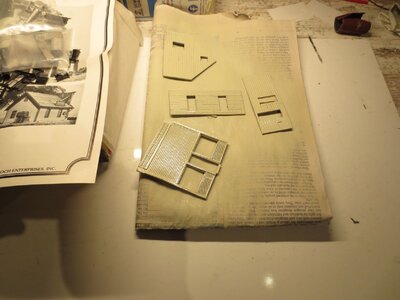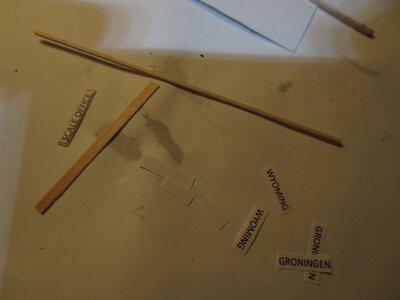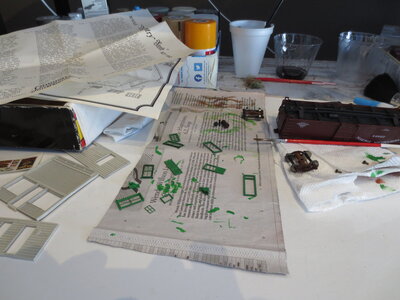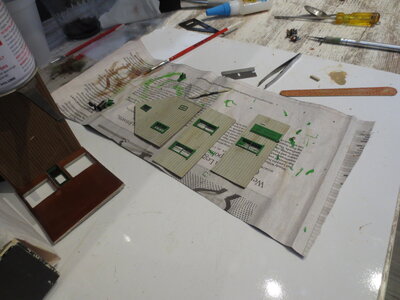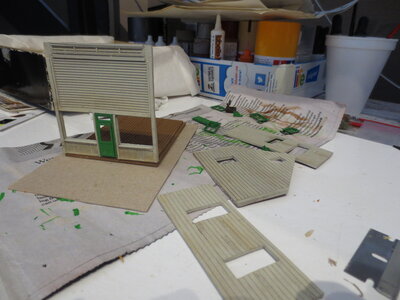Pics of final stages of the Hotel/Cafe bldg, first an extension to the layout needs to be fabricated, I screwed this piece of OSB to the existing layout with sheet rock screws:
View attachment 159948
The waferboard is screwed to the bottom of the layout, then added some cardboard and paperboard to get it up to grade. My benchwork is not connected to the wall anywhere but free standing on some legs, I can get behind here to do detail work;
The windows were glued in place with Testors "clear parts cement and window maker", I usually cut the windows out of a piece of packaging material and use a tooth pick to apply cement to the building:
View attachment 159949
I previously did touch up work on the paint (following white washing and india ink treatment), also added a little color along the top of the building
Also, used the hot glue gun to create a base for the building above the waferboard (OSB);
I also added chimneys and shades:
View attachment 159950
This building will be lighted and road frontage for the bldg crosses the track here so will do a bunch of building up on the near side of the track as well, as in the prototype photograph I am using
Also I have a grocery store to add to the scene, as in the photo:
View attachment 159951
Leave a comment!
Thanks for looking, Dave LASM

