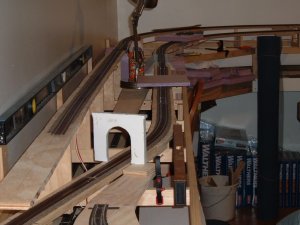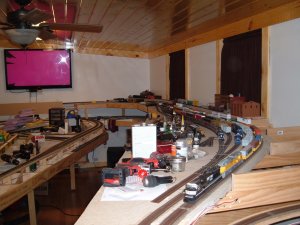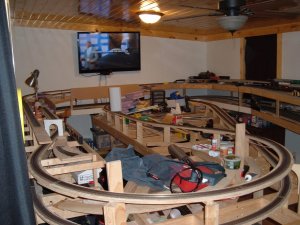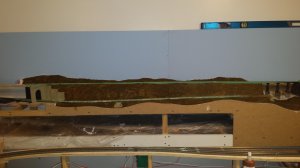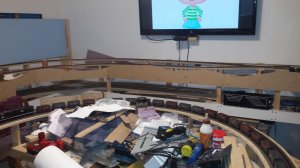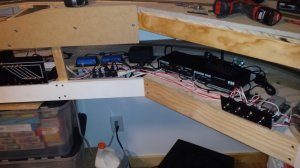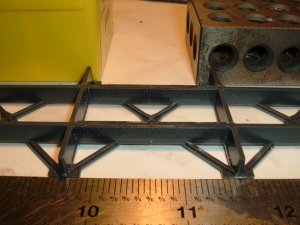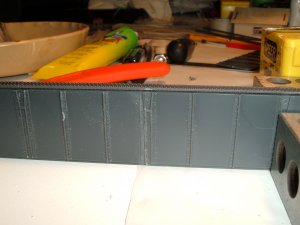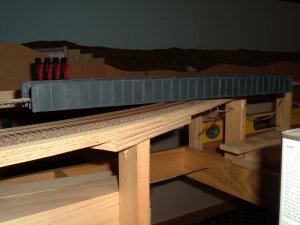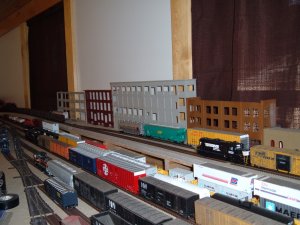You are using an out of date browser. It may not display this or other websites correctly.
You should upgrade or use an alternative browser.
You should upgrade or use an alternative browser.
Here we go
- Thread starter roofintrash
- Start date
roofintrash
Well-Known Member
If you're talking about the main in back, that's where it starts transitioning to a 2% down grade. The branch basically stays level all the way to the peninsula but the main keeps dropping to staging. I'm not really fond of the fact that the main is going to be dropping lower behind the branch but it was one of the concessions I had to make to keep my 30" minimum on the main. If only this room was a foot or two wider.
roofintrash
Well-Known Member
Well Lynn,in a roundabout way,you got my brain working overtime last night. I sat down and fiddled on Anyrail and came up with a different plan for this section that will put the main in the front. It should end up being much more visually appealing and really isn't going to require that much work. Just glad I haven't started slinging plaster yet.
gator do 65
Member
Rick, very nice work! Not sure how I missed this but glad I found it! I will be following with great interest
Paul
Paul
roofintrash
Well-Known Member
After some serious thought I ended up redoing the locations and crossover of the main and branch. Changed the location of the bridges and I think the result will be worth the effort. Here's a couple roughed in pics with a bunch of shaping still left to do. Hopefully I'll be able to sling the first plaster this weekend.
What do you guys recommend as the best glue for foam to foam? I don't plan on using foam for much but still need a better adhesive.
Thanks for looking.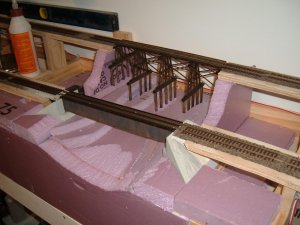
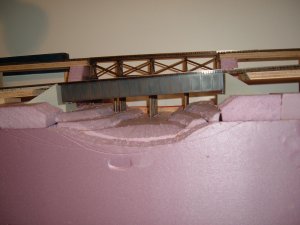
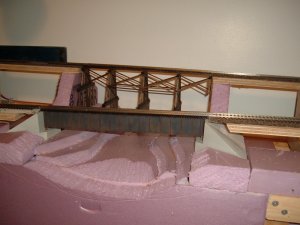
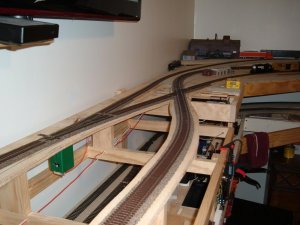
What do you guys recommend as the best glue for foam to foam? I don't plan on using foam for much but still need a better adhesive.
Thanks for looking.




roofintrash
Well-Known Member
gator do 65
Member
Liquid Nails has a product that should work just fine.
flyboy2610
Loveably weird
Liquid Nails has a product that should work just fine.
It's called Liquid Nails for Projects. It should work well for what you want to do.
roofintrash
Well-Known Member
roofintrash
Well-Known Member
Well, Ive officially slung the first plaster cloth on the layout. I still have a long way to go with it, but it's kind of nice seeing something that resembles a land form. I'm wishing I would have done the pilings differently,,,,,as in easily removable from the bridge for scenery reasons and still may. Definitely a learning process going on.
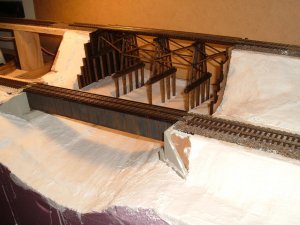
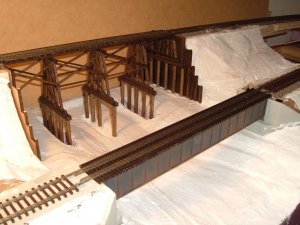


roofintrash
Well-Known Member
Guess it's time for another update. I started thinking I better get some form of backdrop up before continuing with scenery. Ripped down a few sheets of masonite and painted them light blue. Soooo much nicer than that white wall behind the benchwork. While I was at it I figured I better get some facia cut to shape the landforms and used the leftovers from the backdrop. It sure helps me visualize scenery better. I got about a 10 foot section plastered in and slopped on a coat of undercoat color for now. Most of it will get covered with ground cover and trees and such.
I also lost my mind and made the whole layout dual control system. I love the Railpro system, but nobody with DCC could bring over locos to run on the layout. The other thing is,there's a few BLI steamers I want and don't want to rip out brand new installed decoders. I made a switch panel that can switch between the NCE system and the Railpro so I have the best of both worlds. I could have just used the DCC power and removed the RP power supplies but figured, what the heck,it's all paid for.
Thanks for looking.
I also lost my mind and made the whole layout dual control system. I love the Railpro system, but nobody with DCC could bring over locos to run on the layout. The other thing is,there's a few BLI steamers I want and don't want to rip out brand new installed decoders. I made a switch panel that can switch between the NCE system and the Railpro so I have the best of both worlds. I could have just used the DCC power and removed the RP power supplies but figured, what the heck,it's all paid for.
Thanks for looking.
Attachments
logandsawman
Well-Known Member
The facia and backdrop really look nice!
I added the backdrop after the layout was almost done and that was a major pain in the bottom. When I build another layout, the backdrop and lighting will be the first thing I do.
I added the backdrop after the layout was almost done and that was a major pain in the bottom. When I build another layout, the backdrop and lighting will be the first thing I do.
roofintrash
Well-Known Member
Looks great. My adjoining layout room I'm attempting to design a few scenes on has panelling for walls and I don't want to be painting them , but you have a good idea there for backdrop. What material did you use?
It's 1/8" masonite. When I built the benchwork,it was intentionally spaced 3/4" from the wall so I could slide the supports in for the backdrop. The nice part is it isn't attatched to the walls. Just screwed to both levels of benchwork. I glued the supports to the masonite before install.
roofintrash
Well-Known Member
Well,I finally seem to have located a little enthusiasm and did a little more work on the layout. I started building a CV truss bridge to cross over the main and I just didn't like the way it was coming out. Into the scrap bin it went and a couple Walthers 90' thru girder bridges arrived. I ended up sectioning them together for the length I needed and it turned out pretty well. At 160' , I know it's over length to be scale but I think it will look good anyway. I also slapped a few background shells together for placement purposes and need to get the backdrop in before I can proceed on them. I'm not quite sure on how to proceed on the windows and interiors in those shallow buildings so they don't look like crap. Any suggestions will be welcomed.
Thanks for looking.
Thanks for looking.

