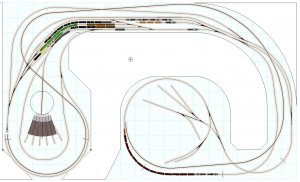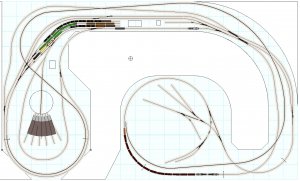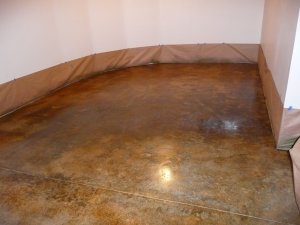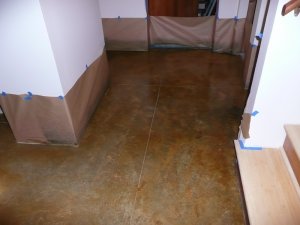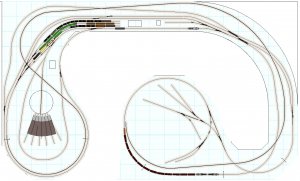gjohnston
Slow Learner
"Personally, I like "L Girder" construction. It's an old method, but it's what I'm used to. I use a jigsaw to cut the plywood where I want the elevation to change, and then use risers to adjust the height. The plywood works well, is sturdy and if you choose the right thickness, bends just enough to make the vertical transitions nice and smooth."
I am familiar the "L Girder" construction method.
There are no doors just two entry point on the bottom center and left. Yes that is my entire space. As you know the higher the grade the fewer cars your loco can pull over it. My figure 8 has a grade on the upslope of just over 5 and 1/2% too steep, but it is what I had to do in the space provided. I would like to keep the grade around 2%.
Unfortunately I can't access the attachment to visualize the layout.
What I find myself gravitating to is this option with an elevated High Line.
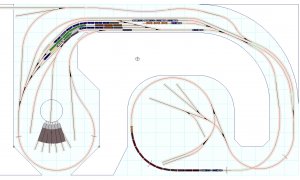
It has some good switching options for changing the route, the roundhouse, a town site, and wide curves. I think it would be a fantastic layout in the space I have.
I am familiar the "L Girder" construction method.
Question for you... Is that entire space available for the layout. Where are the doorways?
Also, any idea what percent grade you want to have? Can you do 3%? More?
There are no doors just two entry point on the bottom center and left. Yes that is my entire space. As you know the higher the grade the fewer cars your loco can pull over it. My figure 8 has a grade on the upslope of just over 5 and 1/2% too steep, but it is what I had to do in the space provided. I would like to keep the grade around 2%.
OK, so here's a crazy option... How about a 2 level center with a single layer around the walls.
Let's see if I can explain this. The "T" shape in the center is two levels. That's easy enough to build, you use a scenic divider on the bottom portion to hide the supports that hold up the top portion. The center of the big square could be open for access as well as by being larger it would make that support more stable. So building this one seems easy enough.
So, you start out on the top T. the roundhouse would be up there, and maybe a yard. You head back along the "T" and turn left. You now start wrapping along the walls on a thin shelf layout for some sections, wider in other. The whole time, the track is going downhill.
However... Once again 3rdPlanit introduces some cold hard reality (and proves my earlier plan had a fatal flaw I hadn't found yet.) Even with a continuous 3 percent grade, I only gain 2 feet of separation between the layers. By the time you add in benchwork, that's more like 18 inches, which isn't enough. You'd probably need to go with a 5 percent grade all the way, which is pretty steep, but probably not as steep as what was on your small layout, any idea what that was?
There are two other options though.
1) Build this as shown, but on a single level.
2) Build this as shown, but have a helix in the center of "bulb".
View attachment 56409
Unfortunately I can't access the attachment to visualize the layout.
What I find myself gravitating to is this option with an elevated High Line.

It has some good switching options for changing the route, the roundhouse, a town site, and wide curves. I think it would be a fantastic layout in the space I have.

