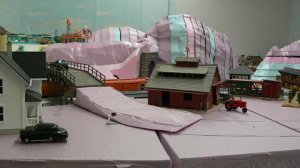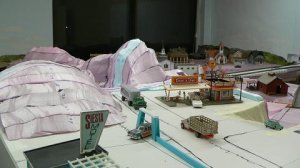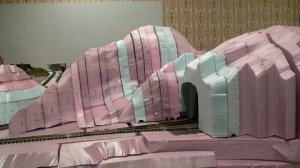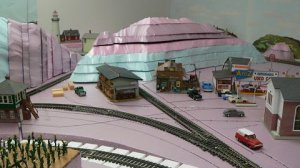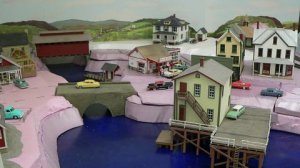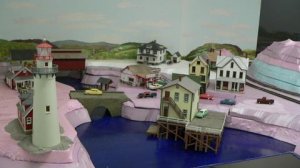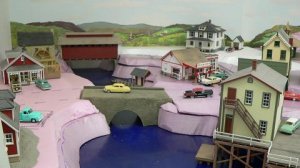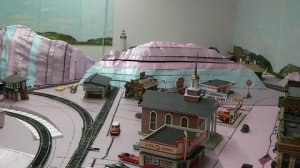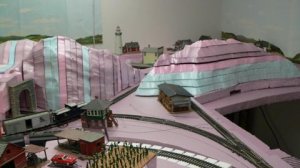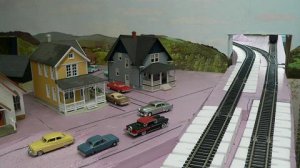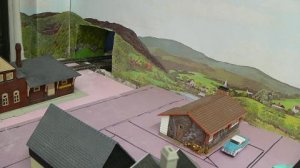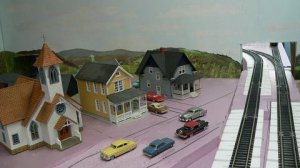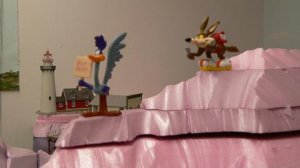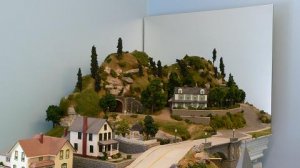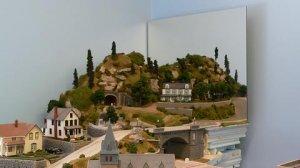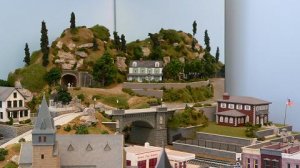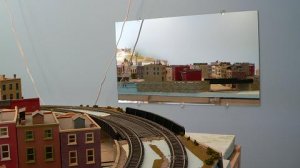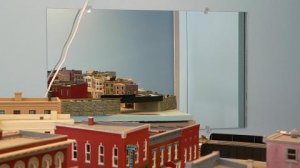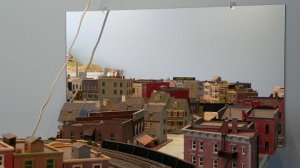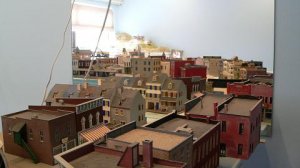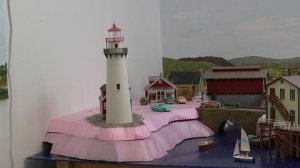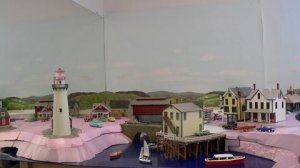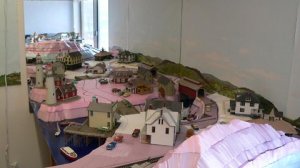No pictures this time, but I have been busy on the layout. I have added additional bracing under the layout around the removable access panel I cut in a few weeks ago. I glued the blue foam back together where I had cut the original layout apart for moving. When the glue is dry, I'll attach an additional piece of wood under the joint for additional bracing at that point. I have cut and fit more foam in the blue room around the mountain top with the contemporary house on it, in order to clear the track in the foreground. This pretty much finishes roughing in the terrain for the entire layout, so I was able to throw away another two large Hefty trash bags full of scrap foam pieces. The foam over the guest bed extends past the wood frame work, so I'm installing a piece of angle iron along that section, to prevent damage if a guest decides to pull himself out of bed holding on to the edge of the layout. By using the metal edge rather than adding to the wood framework, I was able to maintain the existing amount of head room for someone sitting on the edge of the bed. Finally, I dismantled, painted and reassembled an old HO scale Revell Barn to make a stable for a few horses. Now the last step, before going back and attaching the track, is to get a couple mirrors cut to size and mounted as back drops in a couple corners.

