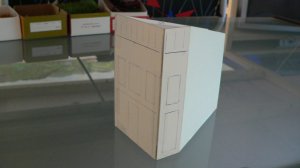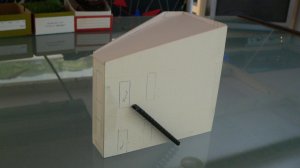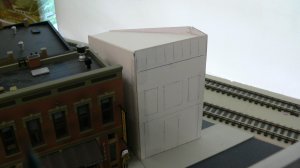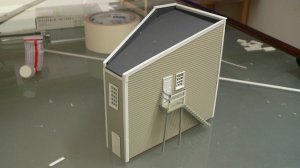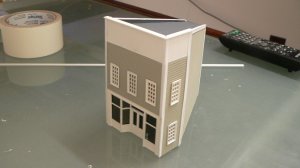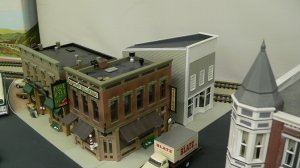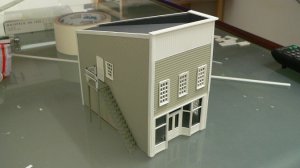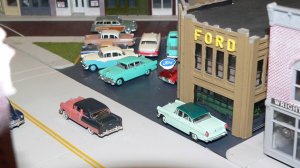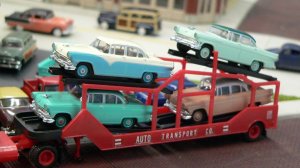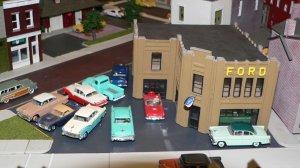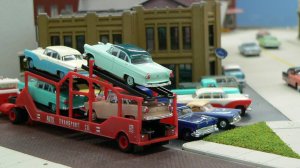I didn't want to spend $50 on a structure to cut down and only have the roof and part of the front visible. After watching Dave's build thread on Tuxedo Dave's Formal Wear, I decided to try scratch building a structure myself. I found spare windows and doors in my parts box, ordered a Smalltown USA storefront piece for $3.45, and picked up some Evergreen clapboard siding, and Evergreen styrene strips and covered the mockup structure with styrene to construct my first scratchbuilt structure. The original illustration board mock up structure had to be cut down a bit so the Smalltown USA storefront (first floor front windows with recessed entry) would fit. The illustration board mock up was about 1/8" too wide to accept the store front, so I narrowed the entire structure about 1/8". Here's what it looks like now. It needs some detailing and touch up but so far its not too bad for a total investment of about $12.00 and a starting point of a thrown together cardboard structure I never intended to use. Measuring and cutting the openings for the windows and doors in both the styrene and the illustration board was the hardest part. That's why there is only one window and one door on the side facing the alley and no windows at all on the angled wall facing the track ( that side is also the side facing the wall so it won't be seen by viewers).
Now I truly have no room anywhere on the layout for even one more structure, so this is the first and the last scratch built structure for my layout.

