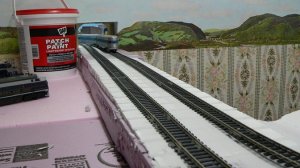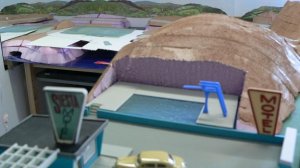So I had cut and test fitted the foam hill side, the illustration board roadways and and balsa wood base for the grassy areas on the removable town section in Retroville. Last night I was ready to start gluing the pieces to the removable foam core board base the town sits on. It was time for one last look to see if I wanted to make any changes.
The Motel is one of the familiar Plasticville motels thats been around since the 50's. Its the only HO scale Motel I know of that has a little bit of that "Do-wop" 1950's-60's architectural style that once was common (and now only seen in quantity in Wildwood, New Jersey). I painted the motel turquoise and surrounded it on the front and sides with a low wall (made of strips of styrene), painted to match, to tie it into it's surroundings with a period look, and to help imply that the motel property, with additional units, continues beyond the edge of the layout. A pool comes with this kit, but it would look more at home in a back yard than a motel. So, with modification, that pool was used long ago on another part of the layout. With the impression that the motel has additional units behind the 4 room section and office, I had figured a pool could also be assumed to be out of sight off the edge of the layout.
Looking at the town last night, it occured to me that the scene just didn't look complete without a pool. There was room for the styrofoam hill and that could be cut back to make room for a pool. So, last night I started looking for swimming pools in HO scale on the Walthers website, ModelTrainStuff (MB Klein), and E-bay. The pools I saw were either way to large for the space available, way to small for even a small back yard, or not even close to looking like I think a swimming pool should look. But, they all had one thing in common, They were all well over $20, which seemed expensive for what you get.
I searched my parts boxes and found, a piece of styrene strip that matched the low walls around my motel, a Plastruct diving board, a piece of unused ripple plastic tinted blue (I think it was from Noch), some molded concrete stairs from Pikestuff, concrete sidewalks from SmalltownUSA, and some leftover light blue spray paint. Since the pool will be built into a cutaway of the hill, I decided it would be cool if the pool were at a little higher elevation than the motel, and then the low wall, could double as one side of the pool. The pool size was dictated by the amount of leftover styrene strip I had to make the remaining three pool sides out of. I spray painted the styrene strip (including the pool side of the low wall), and the foam core board base, with the light blue paint. I cut the low wall for a stairway up to the pool deck. The pool deck surrounding the pool on three sides, is made from the sidewalk material.
This is not assembled yet, but you can see in the picture what the pool will look like. I still need to paint the diving board. I may cut the diving board down a bit first though, so that its not a high dive. I will cut the styrofoam hill down a bit surrounding the pool so that retaining walls won't overpower the scene. Using the rippled plastic for the water surface, I will be able to add a figure or two in the pool by cutting them in half and glueing them back together on either side of the plastic water. Some railings will be added later as well, where the pool deck meets the top of the low wall, so no one falls into the parking lot.



















