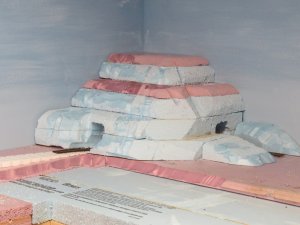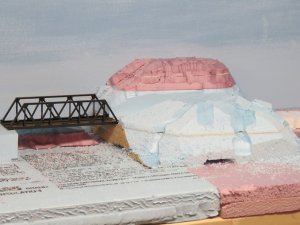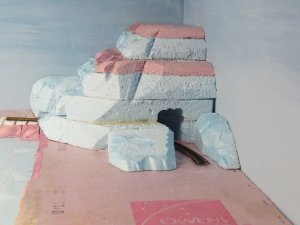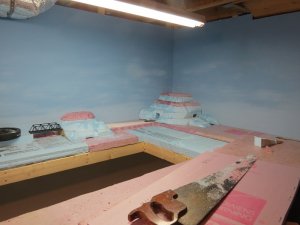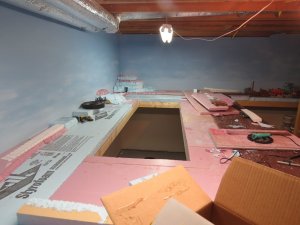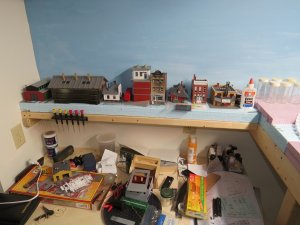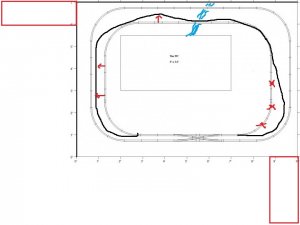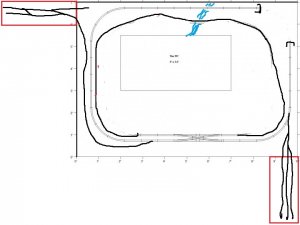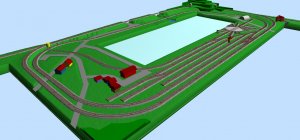Okay, 5x8 bench work done, 2" foam glued down, track plan designed and redesigned many times, track mocked up and t-pined down. Then... due to feedback from this forum and my own personal experience I realized that the 30" reach to the center of the layout was going to be a challenge. It's not so bad when there is nothing on the table, but as soon as there are buildings, trees, a mountain, etc reaching the center is still possible, but reaching with both hands to focus on detailing is next to impossible.
Some of the key feedback that influenced my decision was that fact that an "island" layout (4x8, 5x8, 4x10 whatever) really requires 2 feet of wall clearance. In my case, my 5x8 layout needed a 7x10 area. So how could I use 70 square feet... A "donut" layout! With plans to operate from the donut hole
Here is Doug's Layout v2.0. Let me know what you think.
Doug

Some of the key feedback that influenced my decision was that fact that an "island" layout (4x8, 5x8, 4x10 whatever) really requires 2 feet of wall clearance. In my case, my 5x8 layout needed a 7x10 area. So how could I use 70 square feet... A "donut" layout! With plans to operate from the donut hole
Here is Doug's Layout v2.0. Let me know what you think.
Doug

