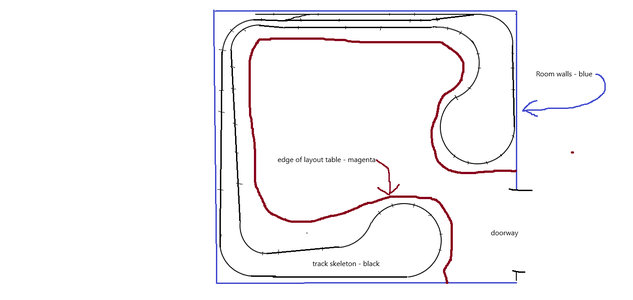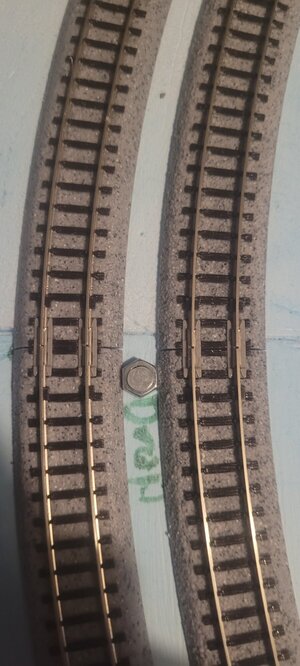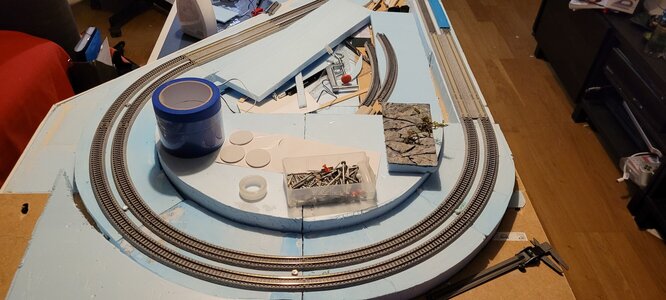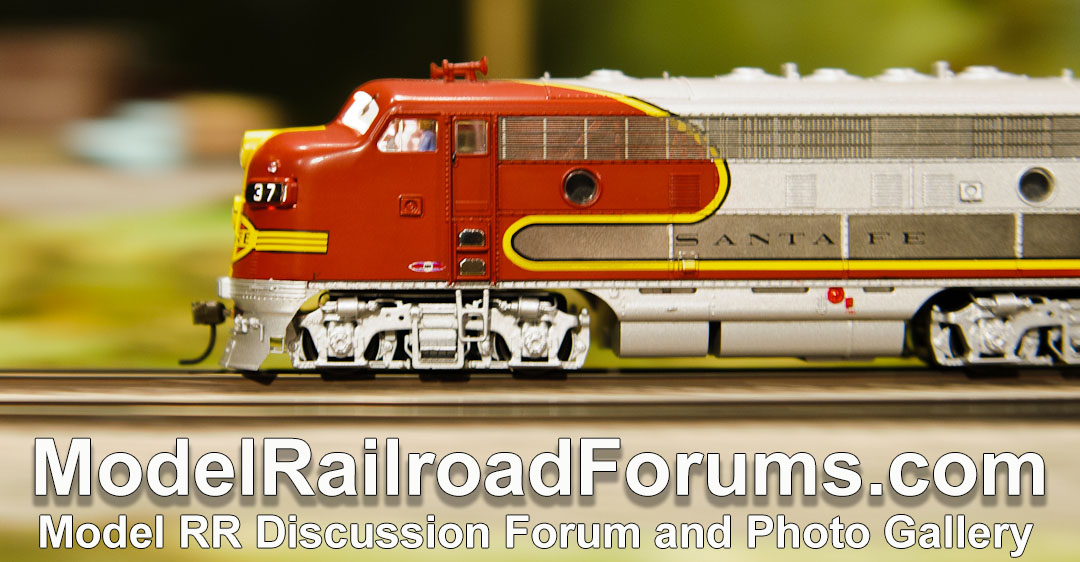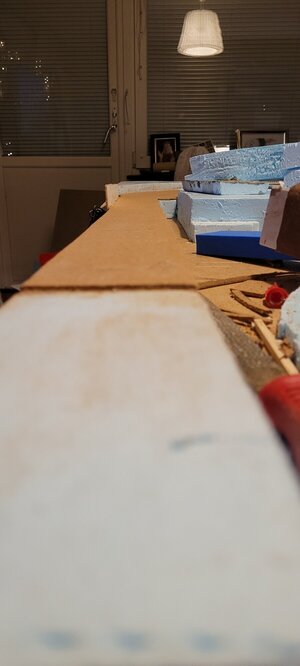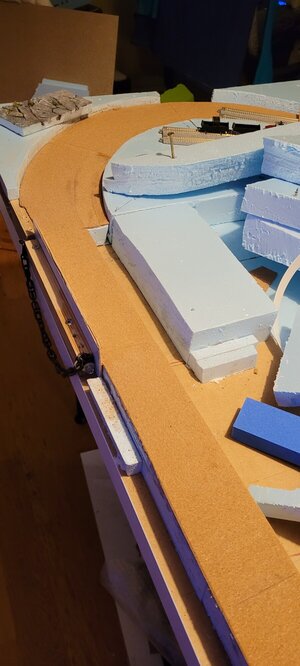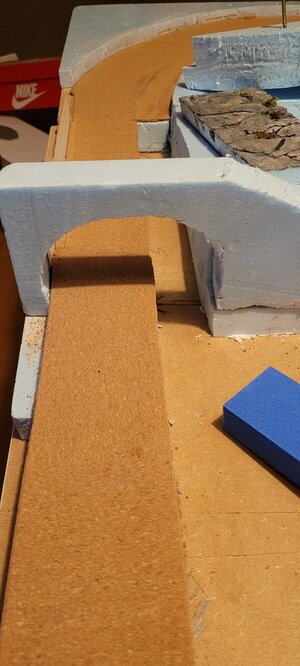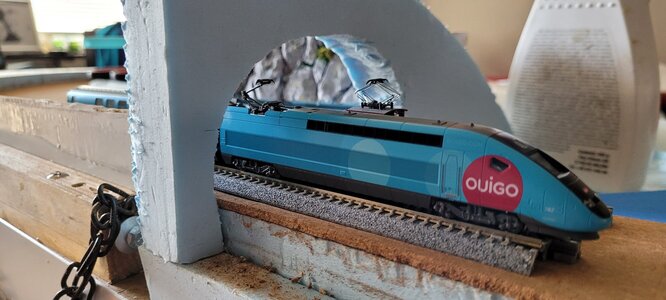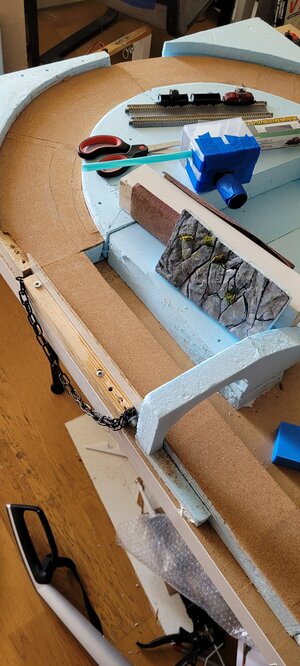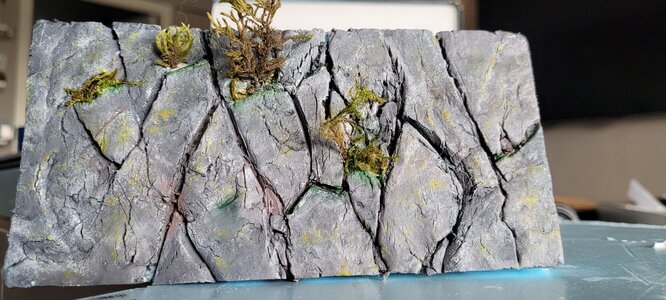dgrafix
Well-Known Member
Hi everyone,
I have been wondering for months exactly how i could fit a reasonably sized layout in my apartment. I have thought of everything from lowering it from chains (with fold out legs), folding down from the wall (not ideal for non glued stuffs) having shelves running round the room (with removable bridge peices, which would just annoy the missus and son). A set of modular suitcase-picnick table layouts that fold out and click together.
I was about to give up when i saw somethig on reddit. Just a baseboard looping back on itself and then running thin. I then realised it had been staring me in the face. A layout ABOVE my computer desk and running along a shelf above the sofa into a largely unused corner.
This is obviously a lot of fantasy at the moment, i will just start with the outer and inner loops. However i was playing with potential configurations and realise a lot is possible on a narrow space..
So here is my "eventual layout" as i want tunnels a railyard, at least 2 ovals and a reversing loop for the hell of it, although i should maybe really hook it up to one of the main lines (might turn that crossrail into a z turnout for that instead.


West end showing trainyard and space for a water feature like a lake, river canyon or something (as i am building on top of 5cm foam which scarm is treating as height 0 so i can carve ravines etc...

East end, which will feature a (liftable for maintenence/recovery) mountain on some sort of mount.. magnets.. poles.. not got that far...

The middle bit showing the inner oval passing under the mainline across the reversing loop and then back again.. but this idea is still a massive WIP.
I plan to build it all in sections starting with the East end. and just having some plain running boards and reversing points as progress continues so i can play with it and test..
The whole affair is 5M long (16.404ft) and at the oval width from the back wall to the edge + "safety space" is 85cm (2.7 ft)
(ignore the baseboard width, that is wrong, it will be slightly slimmer and better angled than that.).
Love to hear any feedback you have, It is my first project in 30 years! I have done a bit of model work in the past but not been near a trainset in forever. Also first time working with foam for trains..
Ill post updates as i go
I have been wondering for months exactly how i could fit a reasonably sized layout in my apartment. I have thought of everything from lowering it from chains (with fold out legs), folding down from the wall (not ideal for non glued stuffs) having shelves running round the room (with removable bridge peices, which would just annoy the missus and son). A set of modular suitcase-picnick table layouts that fold out and click together.
I was about to give up when i saw somethig on reddit. Just a baseboard looping back on itself and then running thin. I then realised it had been staring me in the face. A layout ABOVE my computer desk and running along a shelf above the sofa into a largely unused corner.
This is obviously a lot of fantasy at the moment, i will just start with the outer and inner loops. However i was playing with potential configurations and realise a lot is possible on a narrow space..
So here is my "eventual layout" as i want tunnels a railyard, at least 2 ovals and a reversing loop for the hell of it, although i should maybe really hook it up to one of the main lines (might turn that crossrail into a z turnout for that instead.
West end showing trainyard and space for a water feature like a lake, river canyon or something (as i am building on top of 5cm foam which scarm is treating as height 0 so i can carve ravines etc...
East end, which will feature a (liftable for maintenence/recovery) mountain on some sort of mount.. magnets.. poles.. not got that far...
The middle bit showing the inner oval passing under the mainline across the reversing loop and then back again.. but this idea is still a massive WIP.
I plan to build it all in sections starting with the East end. and just having some plain running boards and reversing points as progress continues so i can play with it and test..
The whole affair is 5M long (16.404ft) and at the oval width from the back wall to the edge + "safety space" is 85cm (2.7 ft)
(ignore the baseboard width, that is wrong, it will be slightly slimmer and better angled than that.).
Love to hear any feedback you have, It is my first project in 30 years! I have done a bit of model work in the past but not been near a trainset in forever. Also first time working with foam for trains..
Ill post updates as i go

