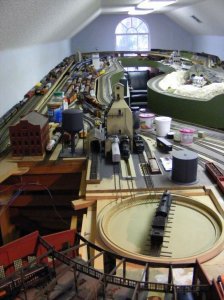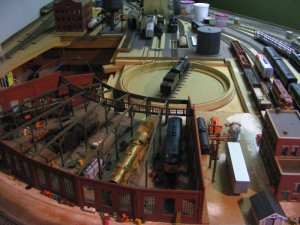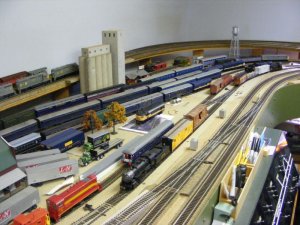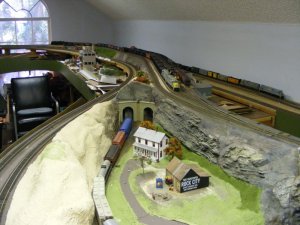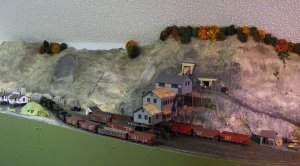This plan appeared in the Handbook #15, Track Planning Ideas from Model Railroader, (58 track plans from past issues), multiple printings beginning in 1981.
I'm interested in posting a scan of that layout plan from my issue of that magazine, so that it might be discussed here on the forum. BUT, I can not find an active webpage reference to that track plan to make a definitive link to it.
So I suppose I can post my copy of the layout plan since I have gone to the trouble of trying to find an archived one, and I will give due respect to the original author/source
I am seriously considering modeling this plan with a few alterations, and would like to hear other opinions about the 'stock plan' as presented, and modifications that might be made.
Brian
I'm interested in posting a scan of that layout plan from my issue of that magazine, so that it might be discussed here on the forum. BUT, I can not find an active webpage reference to that track plan to make a definitive link to it.
So I suppose I can post my copy of the layout plan since I have gone to the trouble of trying to find an archived one, and I will give due respect to the original author/source
I am seriously considering modeling this plan with a few alterations, and would like to hear other opinions about the 'stock plan' as presented, and modifications that might be made.
Brian





