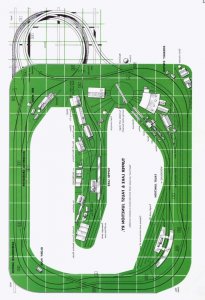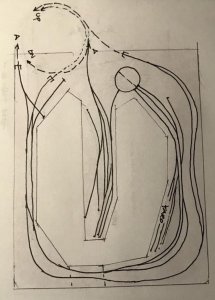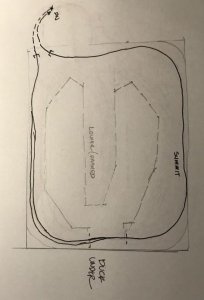Interesting New Idea
from another forum
Long Trains
If my goal was to be able to run several long trains, to watch them pass each other and not to emphasize switching or industry work, here's what I would do.
The layout would be two laps of double track around the room , one on each level. At the bump out one end on each level would go into a balloon loop, and the other end would go into a double track helix. On the top level on two sides I would put a double ended yard with 2-6 train length tracks. Since its high on the upper level, I could hide it behind a very low backdrop (4-6 in high) , row of buildings or row of trees.
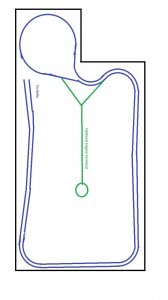
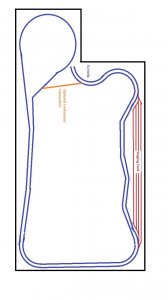
Optionally could put a connection track on the one or both mains at the bump out to create a continuous run on each level. Optionally I could put the peninsula in and use it for a little switching or an engine terminal to display or swap out engines.
I would shoot for 4 tracks in the staging yard. I would put a passenger train, a bulk train and a couple freights in the staging yards, all facing the same way, then I could let some or all of the trains out of the staging yard to run. Since its a glorified dogbone, once the trains are speed matched, they can run forever around the loop. Since its a dogbone, every train will appear to operate in both directions, so I could constantly have the trains passing each other.
If I put in the optional connection by the bump out, I could run trains on the upper level on that loop, and leave the lift out open on the lower level for visitors to enter leave without stopping all the trains.
With the optional engine facility, I could stop one train and swap out engines and with a couple crossovers, route other trains around it.
With only a double track main around the room, the benchwork can be as wide or as narrow as I liked. It will leave a lot of room for scenery or buildings. It I wanted to add a few industries along the main, I could have some switching and still run a train around the larger loop, once again using a few crossovers.
The balloon loops would go above (top) and below (bottom) the helix. Nothing would stop you from going down another 2 or 3 turns and putting a larger storage staging level below the bottom deck.
Another option would be to put a generic stub out onto the peninsula. You could then build very detailed "dioramas" that would have a standard footprint and could sit on the peninsula and be "plugged" into the stub track, then stored on shelves below the peninsula or layout. Want a big lumber mill? Do it. Want a town scene? Do it, then swap out the lumber mill. Want a coal mine? Build it it then swap out for the city. Feeling like the lumber mill today? Put the lumber mill back.

