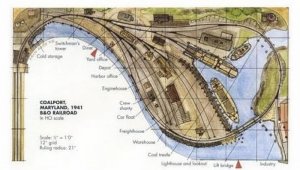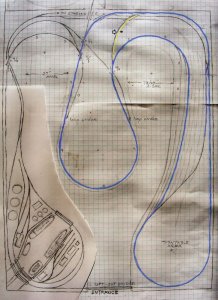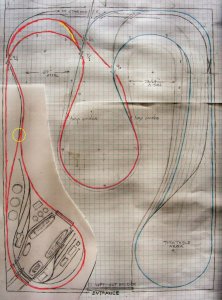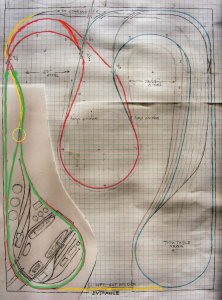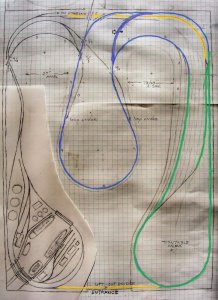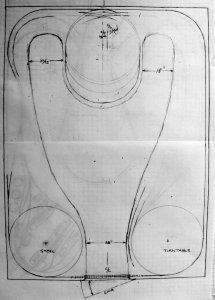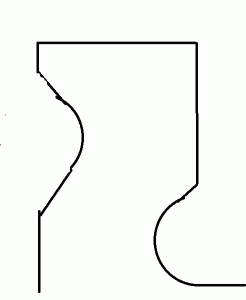I had another play around with it. There is nothing wrong with the software i'm using to plan it. Problem is the track plan is tight,real tight. Would work semi ok with smaller engines. I used Peco #6 turnouts or curved Peco #7. Expect for the port area. nothing would work expect Atlas #4. Distances i.e CTC are Centre track to Centre track distance. You would need to allow for edges of benchwork and overhang on loco's.
I would change the placement of the yard, as suggested. But end of the day its your track plan. You will be the one building it and living with it. There are issues with some grade separations. As highlighted by red circles.Also, there isnt much spare space for buildings scenery as well
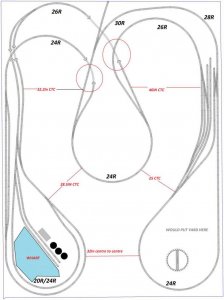
Phil

