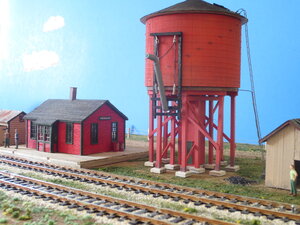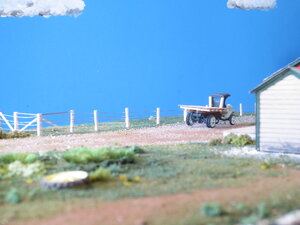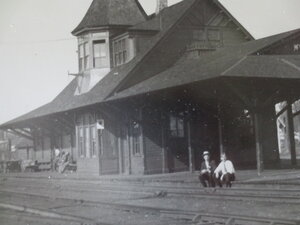logandsawman
Well-Known Member
Here is the beginning of my new layout. I have already been thinking about it and processing it since my last one was dismantled for a move back in 2016.
I will be incorporating 3 modules which I have constructed specifically for the layout during the last few years, as well as numerous vehicles and people which I have acquired.
Here is the space that is available, it is Bedroom 2. We plan on not using the shrunk down closet (the layout will be blocking access) and removing the door on the room.

So, there is roughly 11 x 13 of space.
Here are a couple details:
-Height of layout will be 4'0 to 4'6".
-DC
-Prototype will be the Northern Pacific, 1900 - 1940, Forest Lake MN to Willow River, MN
-Backdrop will be painted on walls
-Still havent decided if it will be on the perimeter wall or spaced away from the walls. The sketch is a hybrid
Rough sketch:

Some of the details shown are: Wyoming module, Feed mill module, Groningen module, Sawmill, manual turntable, (Sandstone) Quarry, Gravel pit (Almelund)
Comments are welcome!
Thanks, Dave
I will be incorporating 3 modules which I have constructed specifically for the layout during the last few years, as well as numerous vehicles and people which I have acquired.
Here is the space that is available, it is Bedroom 2. We plan on not using the shrunk down closet (the layout will be blocking access) and removing the door on the room.
So, there is roughly 11 x 13 of space.
Here are a couple details:
-Height of layout will be 4'0 to 4'6".
-DC
-Prototype will be the Northern Pacific, 1900 - 1940, Forest Lake MN to Willow River, MN
-Backdrop will be painted on walls
-Still havent decided if it will be on the perimeter wall or spaced away from the walls. The sketch is a hybrid
Rough sketch:
Some of the details shown are: Wyoming module, Feed mill module, Groningen module, Sawmill, manual turntable, (Sandstone) Quarry, Gravel pit (Almelund)
Comments are welcome!
Thanks, Dave




