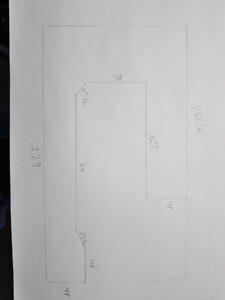will Parker
New Member
Im still real new to the hobby really loved it as a kid and that ive gotten older ive decided to get back into it and here is where the trouble begins Im getting to my wits ends whit trying to figure out a yard for my layout . I know what i want in my head but when i put it down on paper or using some of the software it just doesn't turn out right. So im hoping that someone here could help me out a little. i have a pretty solid idea of what i want. I have a 10ft x 4ft section that ive set aside for the yard. In this area i want to place my engine maintenance house, park my locomotives, RIP line, classification yard pretty much everything else that you might put in there. Most of the rolling stock i have is 60ft and under, I do have some 85ft stuff but have different plans for that. With the size area i have to work with i plan to runs trains no longer than 10 cars with the exception of my passenger train and the intermodel stock but those have other routes. I can go on and on with the details but like i said when I put it down it just doesn't work right . i have no planning skills. So Im hoping that someone that just love designing train stuff reads this and would like to help. Thanks in advance. i apologize if this is in the wrong place.


