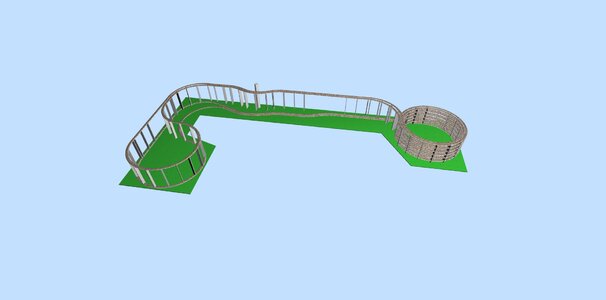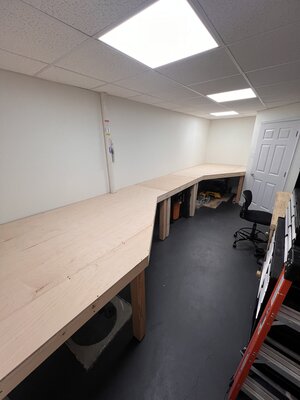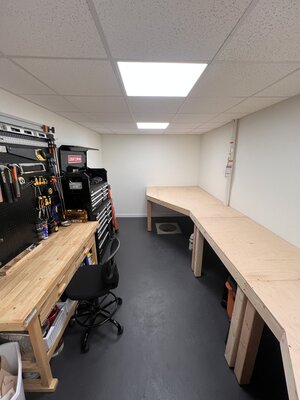Morning everyone,
My name is Ben, just found these forums after doing some research on ideas for a layout.
I started in the hobby young, growing up with O Gauge that we had inherited from my dad's uncle (much of it pre-war). I loved it and always wanted room to set up and create my own layout in my own home.
Fast forward to present day, my wife and I bought our home almost two years ago, and last year I convinced her to let me turn an unfinished storage room in our basement into a workshop/train room. The room is 20' x 9' at the widest and tapers down to a little under 5' at the narrow end. I finally finished the room and am at the point where I am ready to start building the layout. As much as I love(d) O gauge, I believe the space the room provides won't allow me to get into the level of detail that I hope I can get with HO.
Here is where I am looking for input from you all... as you can see, I have my sump pump drain and a radon exhaust pipe that come up through the foundation of the house. In the two years we've lived here I've never had an issue requiring access to either one of them, but I'd like to keep access fairly simple in case something comes up. My thought was to build something semi-modular to allow access (and ease to remove if we were to move again in the future).
I'd love to hear any thoughts/ideas/input that you more experienced folks might have and see what else can come up with. I've attached some pictures of the room and a diagram I drew up in Visio of what I'm thinking of making the table itself build out to be. I'm still working out a track plan (which is more difficult that I thought) but certainly open to suggestions on that as well...
Thanks for the thoughts in advanced, happy modeling and looking forward to learning a lot and hopefully sharing a lot in the group!
Ben
My name is Ben, just found these forums after doing some research on ideas for a layout.
I started in the hobby young, growing up with O Gauge that we had inherited from my dad's uncle (much of it pre-war). I loved it and always wanted room to set up and create my own layout in my own home.
Fast forward to present day, my wife and I bought our home almost two years ago, and last year I convinced her to let me turn an unfinished storage room in our basement into a workshop/train room. The room is 20' x 9' at the widest and tapers down to a little under 5' at the narrow end. I finally finished the room and am at the point where I am ready to start building the layout. As much as I love(d) O gauge, I believe the space the room provides won't allow me to get into the level of detail that I hope I can get with HO.
Here is where I am looking for input from you all... as you can see, I have my sump pump drain and a radon exhaust pipe that come up through the foundation of the house. In the two years we've lived here I've never had an issue requiring access to either one of them, but I'd like to keep access fairly simple in case something comes up. My thought was to build something semi-modular to allow access (and ease to remove if we were to move again in the future).
I'd love to hear any thoughts/ideas/input that you more experienced folks might have and see what else can come up with. I've attached some pictures of the room and a diagram I drew up in Visio of what I'm thinking of making the table itself build out to be. I'm still working out a track plan (which is more difficult that I thought) but certainly open to suggestions on that as well...
Thanks for the thoughts in advanced, happy modeling and looking forward to learning a lot and hopefully sharing a lot in the group!
Ben
Attachments
-
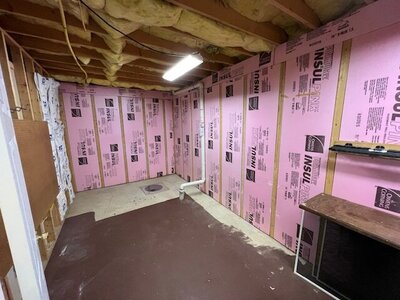 IMG_1968.jpg69.5 KB · Views: 73
IMG_1968.jpg69.5 KB · Views: 73 -
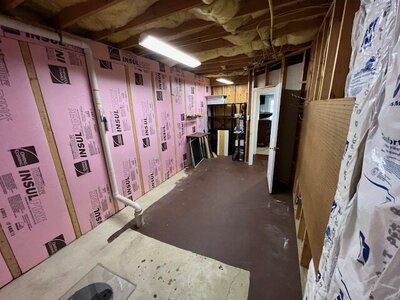 IMG_1969.jpg132.9 KB · Views: 48
IMG_1969.jpg132.9 KB · Views: 48 -
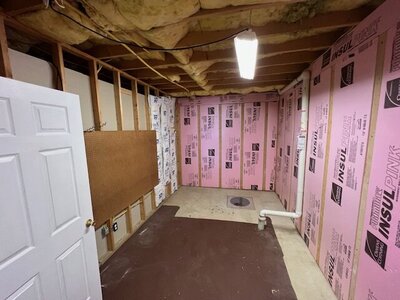 IMG_1970.jpg122.1 KB · Views: 50
IMG_1970.jpg122.1 KB · Views: 50 -
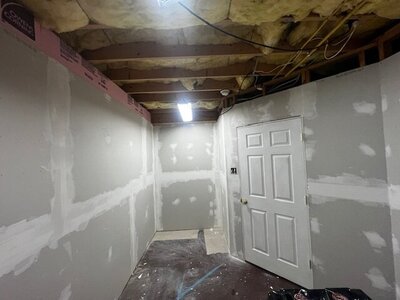 IMG_6182.jpg46.5 KB · Views: 46
IMG_6182.jpg46.5 KB · Views: 46 -
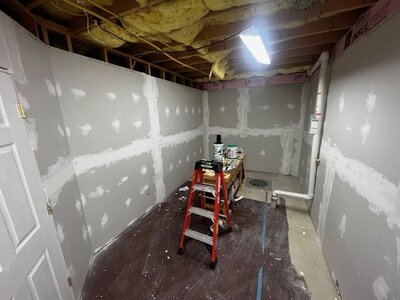 IMG_6183.jpg115.4 KB · Views: 48
IMG_6183.jpg115.4 KB · Views: 48 -
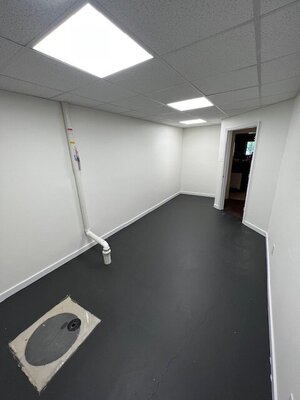 IMG_7332.jpg33.4 KB · Views: 36
IMG_7332.jpg33.4 KB · Views: 36 -
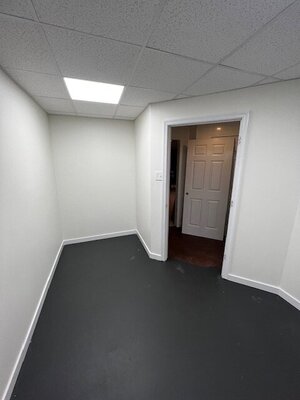 IMG_7333.jpg32.9 KB · Views: 36
IMG_7333.jpg32.9 KB · Views: 36 -
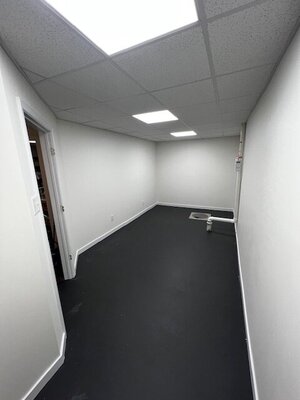 IMG_7334.jpg32.3 KB · Views: 42
IMG_7334.jpg32.3 KB · Views: 42 -
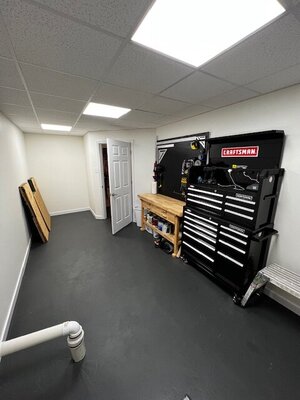 IMG_7389.jpg49.6 KB · Views: 59
IMG_7389.jpg49.6 KB · Views: 59 -
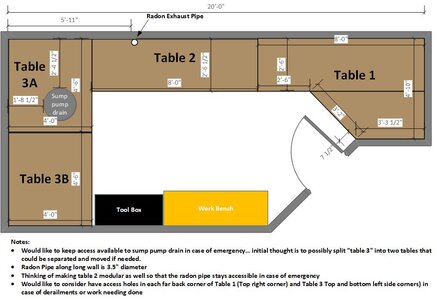 train room layout.jpg84.7 KB · Views: 63
train room layout.jpg84.7 KB · Views: 63

