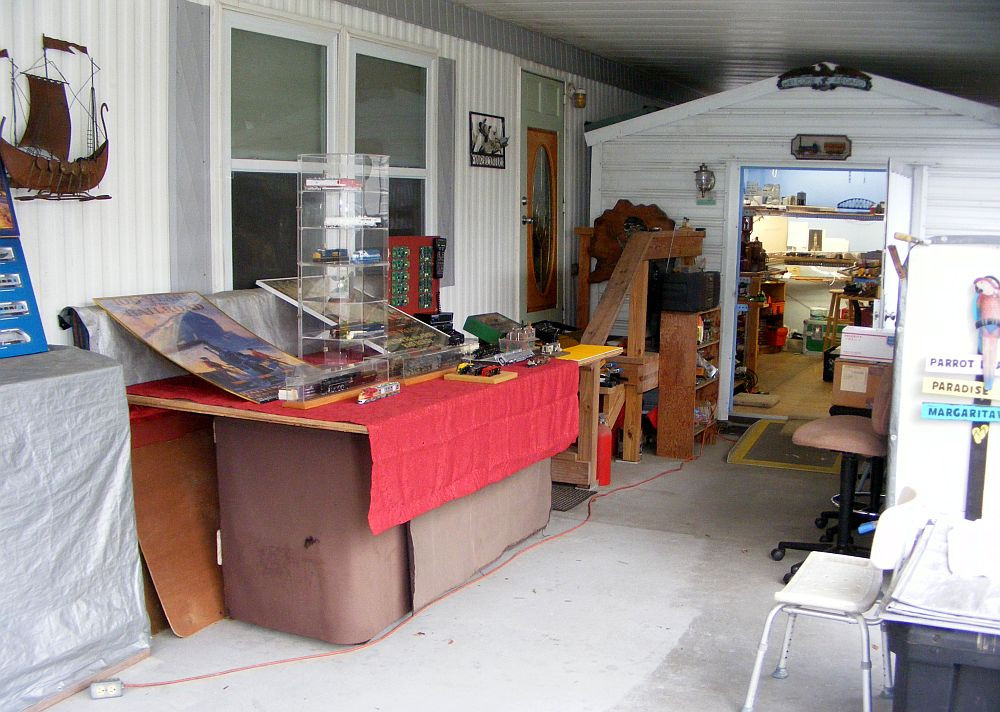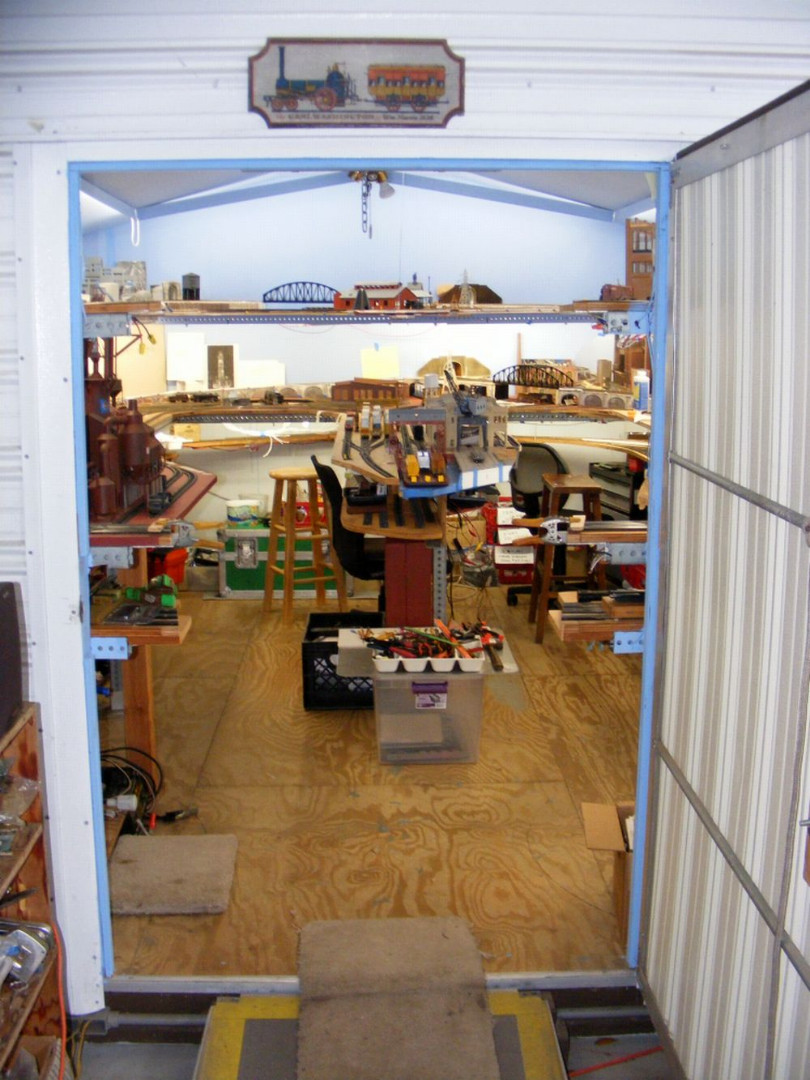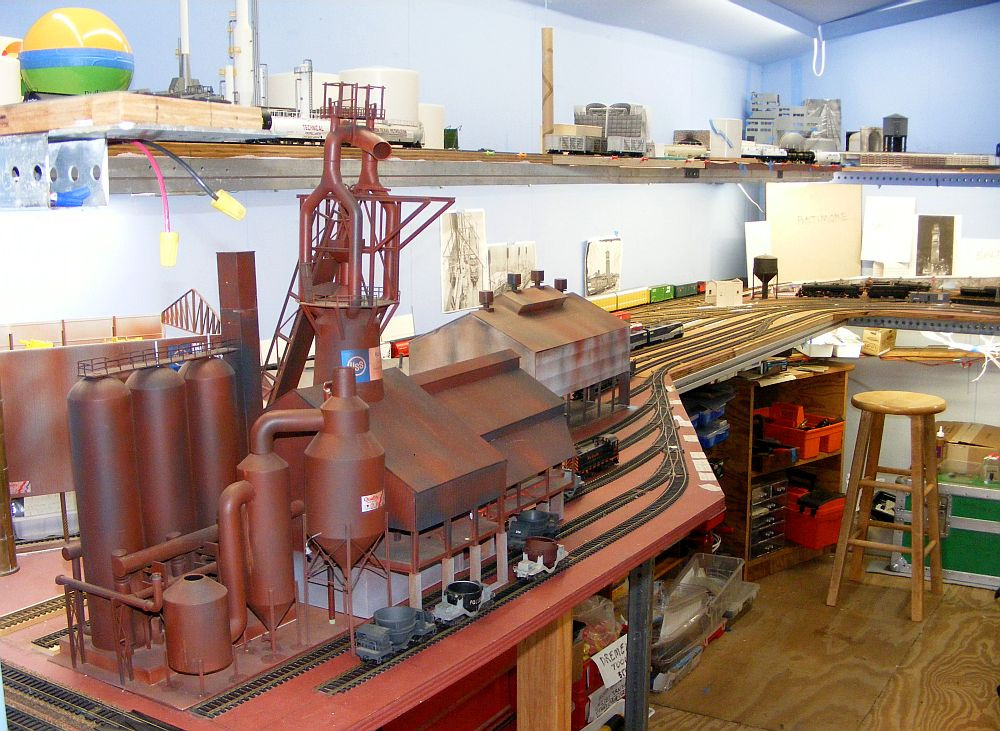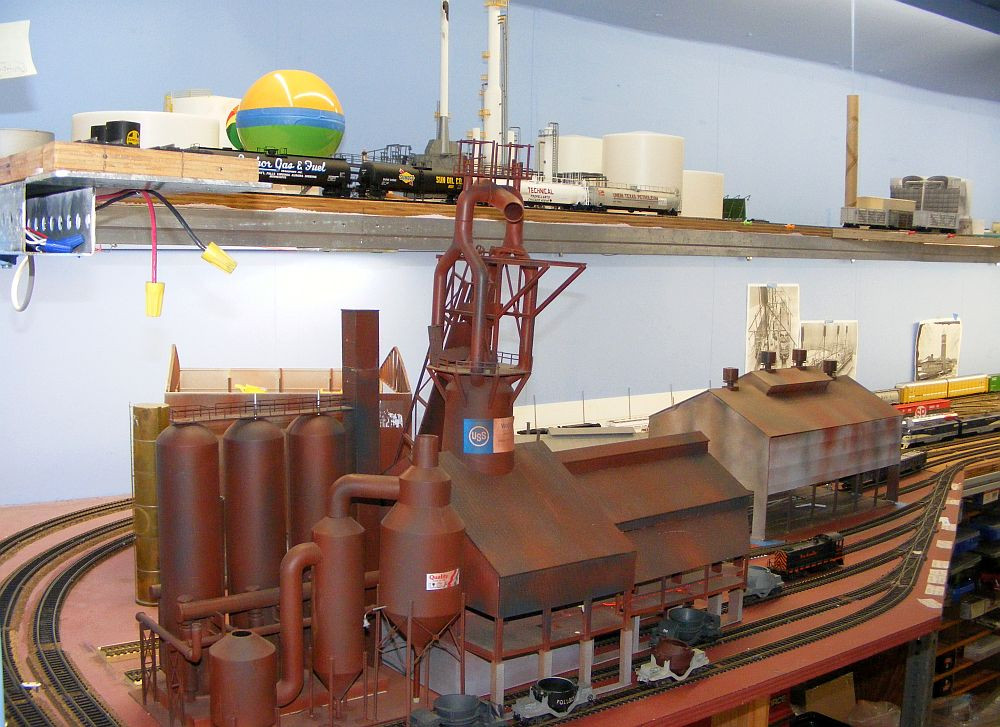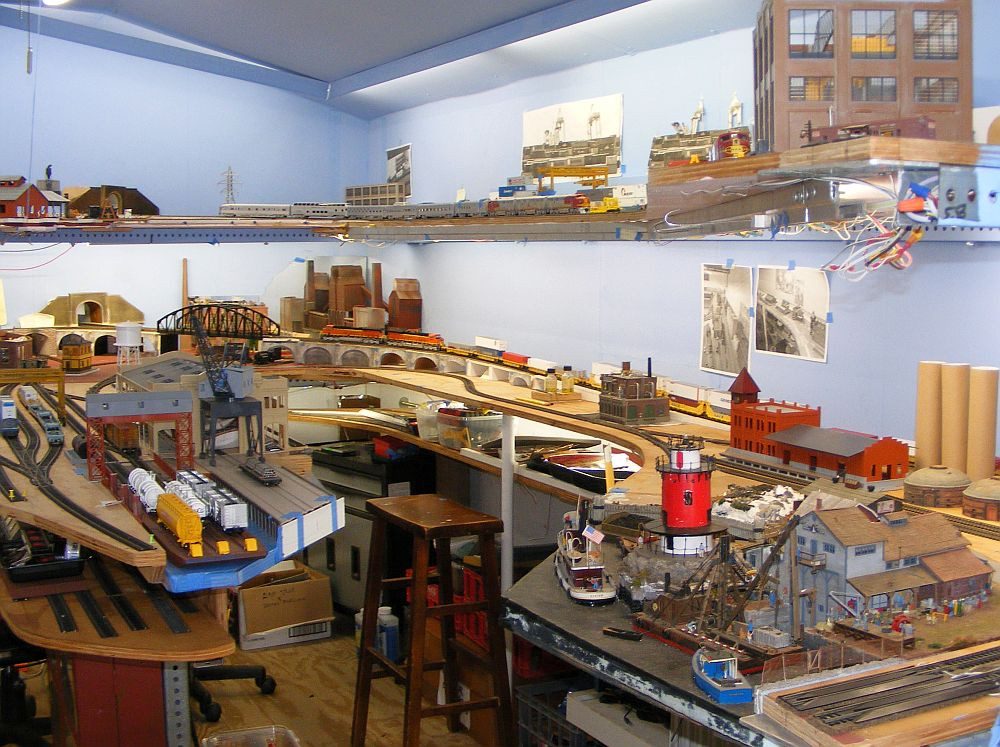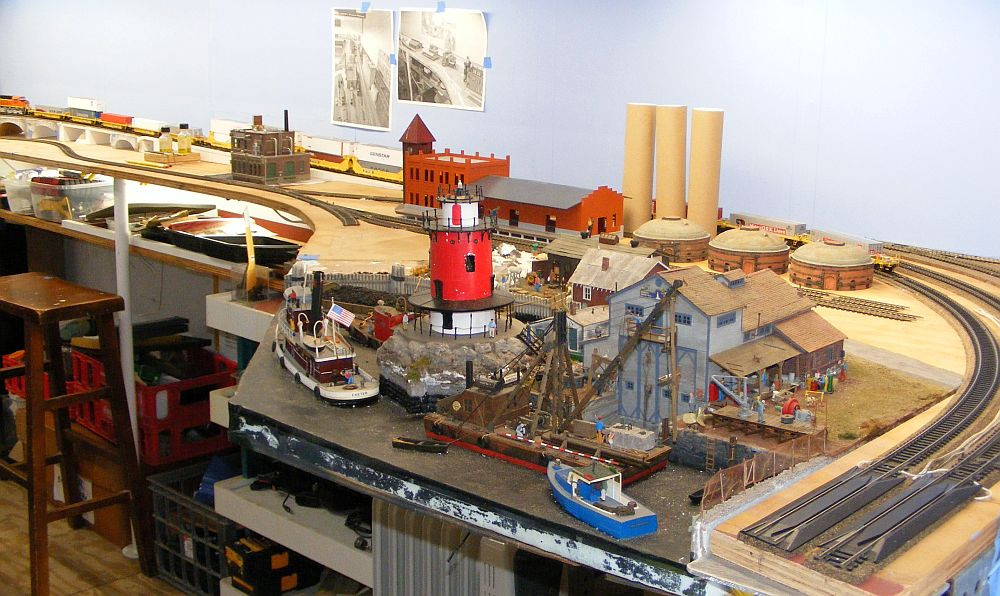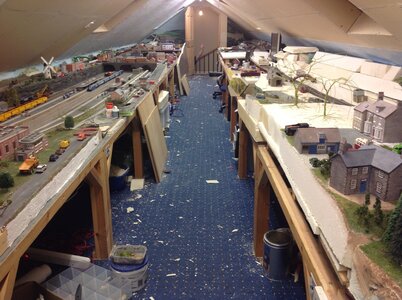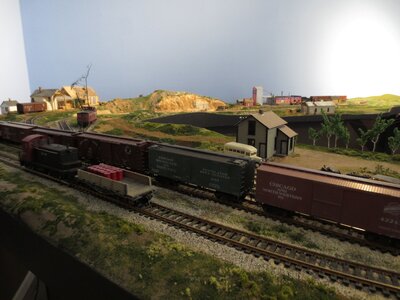This subject discussion was posted on another forum, and brought out some interesting replies. Thought it might be an interesting addition to this forum,....
I'm working on the section of my layout that visitors will see first when they come down the stairs. I would be interested in seeing what others have done as far as first impressions.

