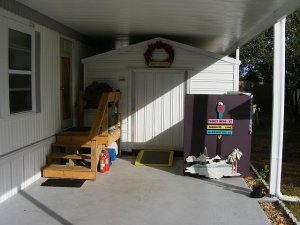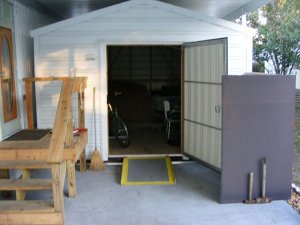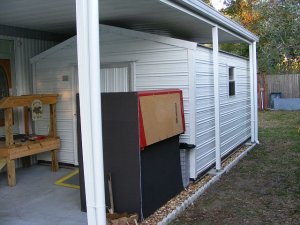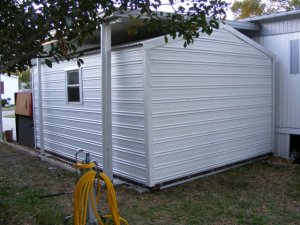We have just finished off half of our basement. Thing is, the other half is now storage for all that is in the basement. Consequently, I have given up the space I used for my model trains. I want to build an out building (in close proximity to the house) just for my trains. My first question is.....has anyone in the group built an out building "just for their trains"?
You are using an out of date browser. It may not display this or other websites correctly.
You should upgrade or use an alternative browser.
You should upgrade or use an alternative browser.
Out Building dedicated to my Model Train.
- Thread starter majordad1
- Start date
santafewillie
Same Ol' Buzzard
Yes, I have. My original train room was a 13' x 40' lean-to attached to the backside of my barn. It was neither varmint-proof or climate-controlled, with a corrugated metal roof in the hot Texas sun.
About twelve years ago, a contractor friend and I built a dedicated 20' x 40' train shed with the train room itself measuring 20' x 32'. I now have a two level HO scale layout out there in a very comfortable climate-controlled environment. I can't keep the very small spiders out, but that's the only downside. It's far enough away from the back door that my wife rarely ventures out there to bother me, or more importantly to guess what I spent. The layout itself has all of the main lines and passing sidings completed, but is still only about 45% scenicked. I am documenting most of my progress over in the Coffee Shop thread.
About twelve years ago, a contractor friend and I built a dedicated 20' x 40' train shed with the train room itself measuring 20' x 32'. I now have a two level HO scale layout out there in a very comfortable climate-controlled environment. I can't keep the very small spiders out, but that's the only downside. It's far enough away from the back door that my wife rarely ventures out there to bother me, or more importantly to guess what I spent. The layout itself has all of the main lines and passing sidings completed, but is still only about 45% scenicked. I am documenting most of my progress over in the Coffee Shop thread.
ctclibby
Well-Known Member
I too have a 30x40 out building for trains and shop. Trains on the lower level, shop and other stuff on the upper. It is about 150ft from the house which does not seem to matter as my wife knows what I spend on stuff. Most of the time she just smiles as it keeps me outa bars - for the most part. Heated using pellet stoves, and since the lower level is sunk in the ground about 5 feet, cool in the summer is pretty much automatic; there are times though in both Montana winter and summer that it does get cold or hot. That is what the bars are for ... right?
I am an N Scaler.....I am thinking that a 12' x 16' would be sufficient......thing is, I have my table saw, miter saw, drill press, etc.....I would like to have it in close proximity to my woodworking stuff....While I am not on a tight budget, I do have to keep it "within reason"....she is supportive and doesn't mind me spending the money.....I just want to work when I am finished...don't want to look back and wished I had done this or that??
AirbrushNo5
Well-Known Member
I was gonna build a layout in my garage which is not climate controlled.
Freezing in winter…cooking in summer…
I planned it out, bought the wood…then reality set in…and I settled on a small basement layout..
Freezing in winter…cooking in summer…
I planned it out, bought the wood…then reality set in…and I settled on a small basement layout..
Rico
BN Modeller
I’d consider an outbuilding for the clutter and stuff and keep the trains in the house.
Reminds me of when we bought our last house, it came with a good sized shed full of lumber. I said to the wife there’s enough in there to build another shed. She replied if you use up the lumber you won’t need another shed.
Can't argue with logic.
Reminds me of when we bought our last house, it came with a good sized shed full of lumber. I said to the wife there’s enough in there to build another shed. She replied if you use up the lumber you won’t need another shed.
Can't argue with logic.
TLOC
Well-Known Member
When I first retired in 2014 we purchased a house with a large relatively modern dairy (late 70’s) barn on the acreage. Roughly 80’ x 300’. Remodeled the milking parlor and the hay loft. We put a radiant heated cement floor in the whole barn, both floors. Split the barn for part of my brothers car collection and I took 14’x 80’ for my trains. Way more then enough. I built only in 34’ of it. The trainroom was now 600’ feet from the house and below our offices for our rentals at the time.
While I loved the space it was too far from the house and I found myself not going out there enough or rather as much as I wanted. We had that property 18 months before selling it to the brother. It was and still is heaven to have the train room back in the house.
While I loved the space it was too far from the house and I found myself not going out there enough or rather as much as I wanted. We had that property 18 months before selling it to the brother. It was and still is heaven to have the train room back in the house.
Me too!! At the end of the day, if all else fails, I enjoy watching the trains.I built a climate controlled 14' by 28' about 8' from a sunroom door. Now have 2.5 scale miles off mainline track, still working on scenery. The only reason I do scenery is to make it look less toy like. I just love to watch trains (all gauges)
I enjoy painting the backdrop, making trees, creating landscape (I use my wife’s used dryer sheets dipped in wallpaper paste), and just being a bit creative with whatever. I love this hobby but, “Running the TRAINS is critically important.
I actually have considered putting the stuff in the basement in the new building and, putting my trains in 1/2 of the basement. I have never taught my wife how to use a gun. She has never needed to use a gun but, I think there have been occasions when she would have strongly considered it. Thing is, “those occasions” were prompted by decisions I made or, things I didI’d consider an outbuilding for the clutter and stuff and keep the trains in the house.
Reminds me of when we bought our last house, it came with a good sized shed full of lumber. I said to the wife there’s enough in there to build another shed. She replied if you use up the lumber you won’t need another shed.
Can't argue with logic.
The floor, roof, and gabled ends will all have the expandable foam insulation. I will insulate the walls. It won’t take much to heat it. Cooling it is another matter. I am thinking a ceiling fan could make a huge difference. It will have a steel exterior entrance door (opens into the bldg) with a storm door w/retractable screen. If all else fails, s small a/c unit doesn’t cost much and is an easy installWell, I modified an existing out building/shop. I had it walled off to give a 12x20 space. I had the entire building insulated, walls & ceiling. A little ceramic heater in the train room, set at 65. No heat in the shop part.
Snowman
Well-Known Member
There was a cartoon in MR to that effect many years ago [paraphrasing mine] : "I don't mind his model railroading too much. At least I know he's interested in a 2-8-2...I too have a 30x40 out building for trains and shop. Trains on the lower level, shop and other stuff on the upper. It is about 150ft from the house which does not seem to matter as my wife knows what I spend on stuff. Most of the time she just smiles as it keeps me outa bars - for the most part. Heated using pellet stoves, and since the lower level is sunk in the ground about 5 feet, cool in the summer is pretty much automatic; there are times though in both Montana winter and summer that it does get cold or hot. That is what the bars are for ... right?
...and not a 36-24-36."
Last edited:
westtexjohn
Well-Known Member
To Majordad1..........
Why not build an out building and use it to store all the stuff you now have in the basement? Just a nice weather proof building , no need for heat/ac or a lot of wiring. Then reclaim that basement space for the railroad. Remember when it is raining or weather outside is bad, the out building is sort of inconvenient. I have a layout under construction in one side of a 30' x 40' building and have had to add a mini split heat/ac unit, electrical sub-panel, wiring and lights, insulation and a whole lot of lumber to close in the room. A room in the house would have been so much nicer but I am a single person and only have a 2 bedroom home. An extra bedroom or basement would have been my first choice but that is just my opinion. The home suits me just fine as I got a deal on it away from the big city but thats another story. Just food for thought here.
John
Why not build an out building and use it to store all the stuff you now have in the basement? Just a nice weather proof building , no need for heat/ac or a lot of wiring. Then reclaim that basement space for the railroad. Remember when it is raining or weather outside is bad, the out building is sort of inconvenient. I have a layout under construction in one side of a 30' x 40' building and have had to add a mini split heat/ac unit, electrical sub-panel, wiring and lights, insulation and a whole lot of lumber to close in the room. A room in the house would have been so much nicer but I am a single person and only have a 2 bedroom home. An extra bedroom or basement would have been my first choice but that is just my opinion. The home suits me just fine as I got a deal on it away from the big city but thats another story. Just food for thought here.
John
https://modelrailroadforums.com/for...in-its-own-hand-house-shed.29493/#post-414038
Over the years I have seen many really nice train layouts that had to be cut-up (and destroyed) in order to remove them from their home place, due to either the owner's having passed away, or his moving to another residence. Very often they are rather a custom fit in their home built environment, and thus aren’t likely candidates for a new special location. I'm even currently in possession of a very nicely detailed waterfront scene that had to be cut out of an estate sale layout, and I am hoping to incorporate it into my new layout, but I see problems on the horizon.
With these experiences in mind I decided that I would purchase a stand alone Handi-House shed, and build my new layout in there. Then if I should change residence again, I can simply load that shed onto a trailer and move the whole layout to a new location. Or if I should pass away my wife could sell the layout and shed as an entity, and the buyer could move it to his new location.
I retired to a trailer home here in St Augustine, and it had an almost full length carport attached to it. I thought why not pull that new shed into the back portion of the carport and take advantage of the extra shade provided by the carport cover over the shed. It was a tight fit, and in fact to get a 12 foot wide shed into my carport I had to move all 5 of its support columns out a distance of 1 foot (had to pour concrete footer for those new column locations). I also had to remove 3 big beams attached to the underside of the shed in order to get enough clearance to fit under the carport's roof (I had initially given considerations to chopping the peak off of the shed), but became convinced I'd rather trim the height by modifying the bottom. I needed only a few inches, but it became a major undertaking. And I did this all by myself at the age of 74 using skid pads I made and a come-along attached to a tree in the back yard.




I have now just finished insulating the entire shed and installing a ceiling fan and a small air conditioner. My interior dimensions with the insulation all in is now 11 inches short of the overall dimensions of the 12x16 shed, ie; 11' 1” by 15' 1”
I want to build a dbl-deck, around-the-wall, with a peninsula layout. At first I was wondering if the peninsula might project out from one of the 'long walls' of the shed, but I am now convinced that the peninsula needs to project out from the 'back narrow wall' of this shed that sits at the opposite end from the big door.
I intend to have a helix (likely single tracked) to move the trains between the 2 decks. And since the helix’s take up so much room, I intend to make the helix structure in its own 'box' external to the interior of the shed. This will be like a 'winged box' structure hung off a rear corner of the shed, about 5-6 foot in size to house the 26-30 inch radius helix. There will be two small holes in the shed's metal siding to allow the trains to enter and exit the helix. At the moment I am imagining the train will enter the helix at an opening just off center of the shed's wall at the rear of the peninsula, and proceed its upward climb to the top deck, where it will reenter the shed over near the a perimeter (side) wall.
Over the years I have seen many really nice train layouts that had to be cut-up (and destroyed) in order to remove them from their home place, due to either the owner's having passed away, or his moving to another residence. Very often they are rather a custom fit in their home built environment, and thus aren’t likely candidates for a new special location. I'm even currently in possession of a very nicely detailed waterfront scene that had to be cut out of an estate sale layout, and I am hoping to incorporate it into my new layout, but I see problems on the horizon.
With these experiences in mind I decided that I would purchase a stand alone Handi-House shed, and build my new layout in there. Then if I should change residence again, I can simply load that shed onto a trailer and move the whole layout to a new location. Or if I should pass away my wife could sell the layout and shed as an entity, and the buyer could move it to his new location.
I retired to a trailer home here in St Augustine, and it had an almost full length carport attached to it. I thought why not pull that new shed into the back portion of the carport and take advantage of the extra shade provided by the carport cover over the shed. It was a tight fit, and in fact to get a 12 foot wide shed into my carport I had to move all 5 of its support columns out a distance of 1 foot (had to pour concrete footer for those new column locations). I also had to remove 3 big beams attached to the underside of the shed in order to get enough clearance to fit under the carport's roof (I had initially given considerations to chopping the peak off of the shed), but became convinced I'd rather trim the height by modifying the bottom. I needed only a few inches, but it became a major undertaking. And I did this all by myself at the age of 74 using skid pads I made and a come-along attached to a tree in the back yard.




I have now just finished insulating the entire shed and installing a ceiling fan and a small air conditioner. My interior dimensions with the insulation all in is now 11 inches short of the overall dimensions of the 12x16 shed, ie; 11' 1” by 15' 1”
I want to build a dbl-deck, around-the-wall, with a peninsula layout. At first I was wondering if the peninsula might project out from one of the 'long walls' of the shed, but I am now convinced that the peninsula needs to project out from the 'back narrow wall' of this shed that sits at the opposite end from the big door.
I intend to have a helix (likely single tracked) to move the trains between the 2 decks. And since the helix’s take up so much room, I intend to make the helix structure in its own 'box' external to the interior of the shed. This will be like a 'winged box' structure hung off a rear corner of the shed, about 5-6 foot in size to house the 26-30 inch radius helix. There will be two small holes in the shed's metal siding to allow the trains to enter and exit the helix. At the moment I am imagining the train will enter the helix at an opening just off center of the shed's wall at the rear of the peninsula, and proceed its upward climb to the top deck, where it will reenter the shed over near the a perimeter (side) wall.

