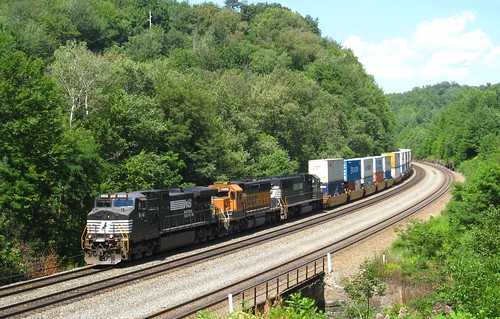Some of you may remember me, I see alot of familiar names are still around. Well it's been awhile since I was here and the summer has been busy for me and not alot of time for modeling. Well recently, as in a few days ago, I had to give up my "train room" do too family matters out of my control... So I had to tear down my layout some might of remembered it. Well I wasn't far into it, I did have all the track laid with cork in, all though. None the less it was difficult for me to give it up. I did have to give up my large layout but I'm not giving up the hobby.
I managed too save 95% of the wood/track/cork/styro foam so monetarily no loss. With that I plan on moving the layout too our basement, a bit less glamorous location (it's a unfinished basement but in good shape), it will be a 4' x 11' about 1/2 the size of my old one (maybe there is a plus in that it's easier to work with and cuts the cost a bit when working with a smaller more manageable layout). With a new layout I need too make a new design.
This new design will have the same general theme as the old one. The layout will take place in the modern era in rural Pennsylvania, It'll be ran by Norfolk Southern. The layout will handle goods from the silos, lumberyard, and a warehouse. The layout will also include a small town, farm, engine house, and too the right a more scenic area.
Below is my plan (if you have any questions regarding legibility of my hand writing, please ask, writing isn't my strong suite) also not included is the staging yard but I labeled the track that will lead too the staging area.
Old:

Updated:

Please give me you opinions, this is a rough draft and the buildings aren't too scale. I'm mainly going for a functional track design more so then realistic operations. I'm not going to be showing this off too many, and the ones who will see it wont know the difference.
I managed too save 95% of the wood/track/cork/styro foam so monetarily no loss. With that I plan on moving the layout too our basement, a bit less glamorous location (it's a unfinished basement but in good shape), it will be a 4' x 11' about 1/2 the size of my old one (maybe there is a plus in that it's easier to work with and cuts the cost a bit when working with a smaller more manageable layout). With a new layout I need too make a new design.
This new design will have the same general theme as the old one. The layout will take place in the modern era in rural Pennsylvania, It'll be ran by Norfolk Southern. The layout will handle goods from the silos, lumberyard, and a warehouse. The layout will also include a small town, farm, engine house, and too the right a more scenic area.
Below is my plan (if you have any questions regarding legibility of my hand writing, please ask, writing isn't my strong suite) also not included is the staging yard but I labeled the track that will lead too the staging area.
Old:
Updated:
Please give me you opinions, this is a rough draft and the buildings aren't too scale. I'm mainly going for a functional track design more so then realistic operations. I'm not going to be showing this off too many, and the ones who will see it wont know the difference.
Last edited by a moderator:


