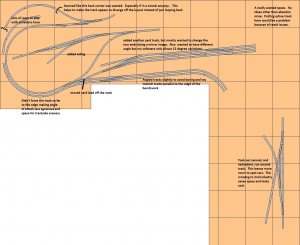Chet,
Thanks mate, I think it works as a base plan. Have modified some of the curves a little to make them friendlier and lowered the central small yard so I have more room between that yard and the northern track for the town. Iron Horseman is working on "fixing" the yards and adding in industry, two things I am hopeless at doing, so am looking forward to seeing what he comes with.
All in all though, I am (believe it or not) pretty happy with what I have so far and can't see any "serious" changes being made to the "base plan" with the exception of the industries of course. I know how everyone LOVES industry

IF the plan were to remain exactly as is (which it wont) I will have about 140' of track with about 107' of mainline track - the important stuff to me

With that length of mainline, I should be able run some reasonably decent length trains without them looking as though they are only chasing their tails and trying to catch themselves. One of the things I like about this design is the inclusion, and length, of the passing lines that will allow me to run two trains in opposing directions, something I have never been able to do before.
I also think that it is "broken up" into areas that will allow for some decent scenery. The main town now being centrally located with a smaller touristy town/area to the west and the eastern side for industry, forests etc with each area being separated by something be it the river of elevation.
Okay, sorry for the ramblings ... kinda wrote what I was thinking and am pretty excited about this venture




