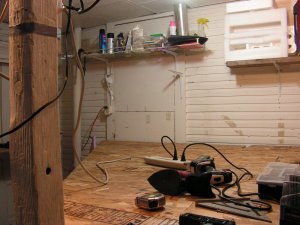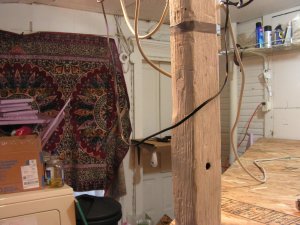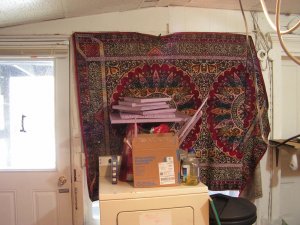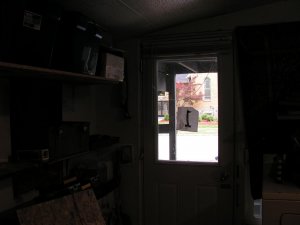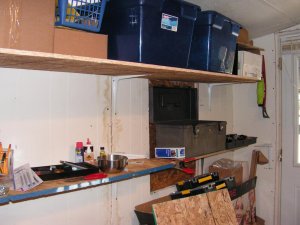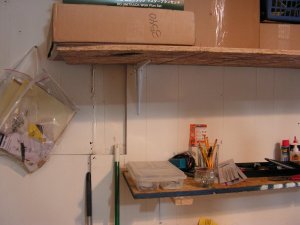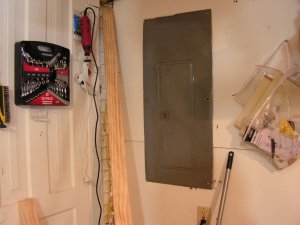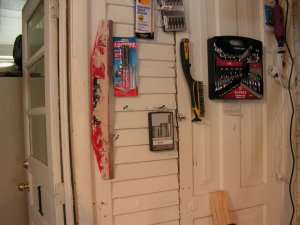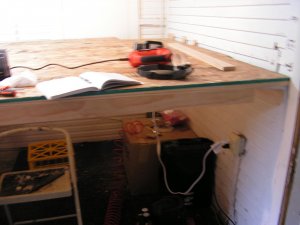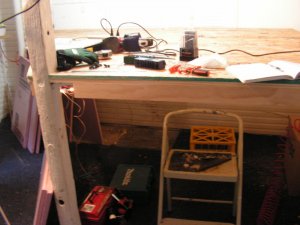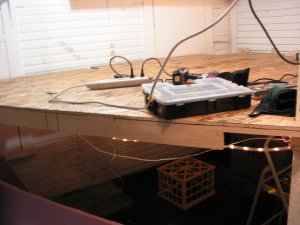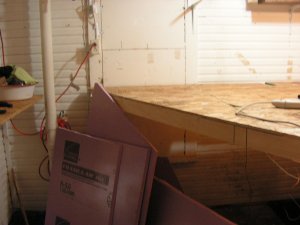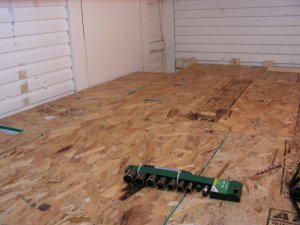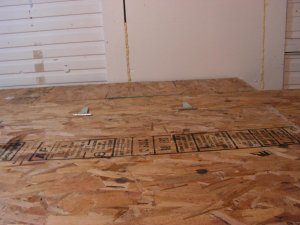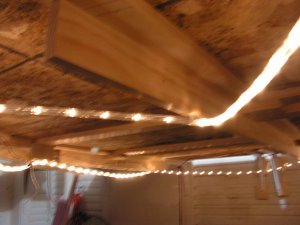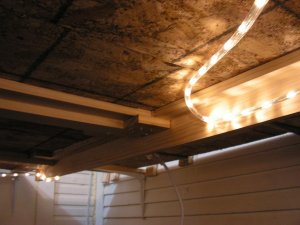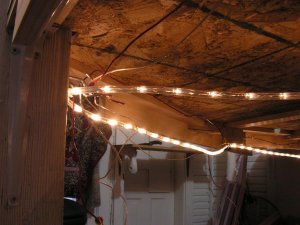Lack barry
Member
I welcome all input, constructive criticism, ideas, questions, etc.
I'm calling this oddball because the room is odd. It was added on to the exterior of an old house. There are 2 exterior walls, 3 doors, 4 windows and a common breaker box for 4 apartments that has to have access. The room is 13' x 14'. There is a 4” x 6” pole sort of in the middle of the room to help support the roof/ceiling. Nothing is plum and nothing is square. Eventually I plan on having an around the wall portion added on to the 10' x 7' x 8' x 6' layout pictured. I guess that makes it a trapezoid sorta?
Here are some photos;
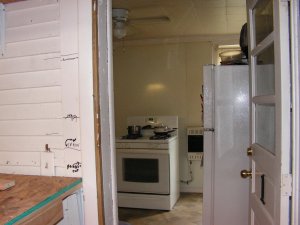 From the center of the room looking into the kitchen. The following pics are panning around the room counter clockwise.
From the center of the room looking into the kitchen. The following pics are panning around the room counter clockwise. 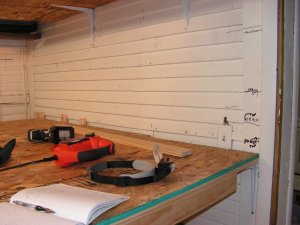
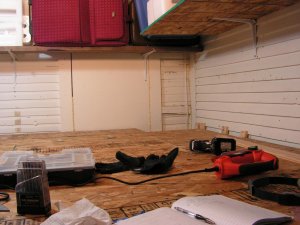
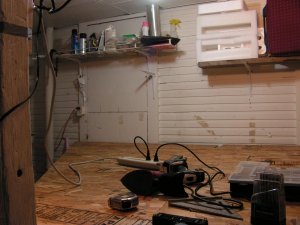 More to come
More to come
I'm calling this oddball because the room is odd. It was added on to the exterior of an old house. There are 2 exterior walls, 3 doors, 4 windows and a common breaker box for 4 apartments that has to have access. The room is 13' x 14'. There is a 4” x 6” pole sort of in the middle of the room to help support the roof/ceiling. Nothing is plum and nothing is square. Eventually I plan on having an around the wall portion added on to the 10' x 7' x 8' x 6' layout pictured. I guess that makes it a trapezoid sorta?
Here are some photos;
 From the center of the room looking into the kitchen. The following pics are panning around the room counter clockwise.
From the center of the room looking into the kitchen. The following pics are panning around the room counter clockwise. 

 More to come
More to come
Last edited by a moderator:

