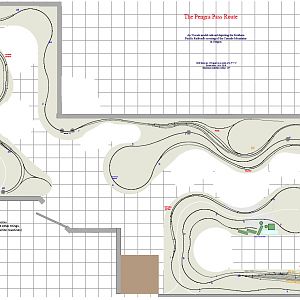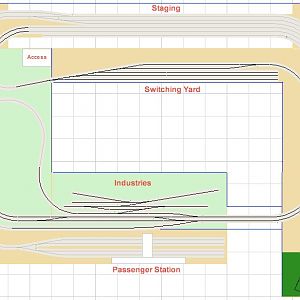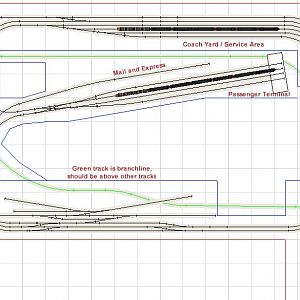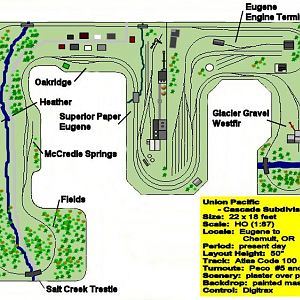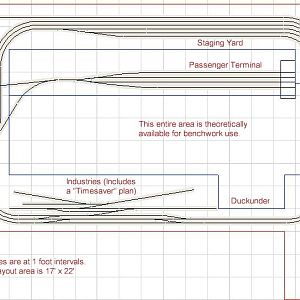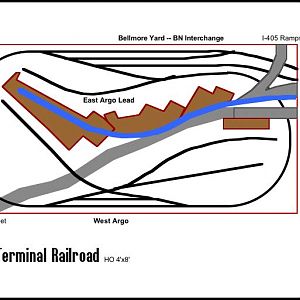OK, here's a revised version to try and fix a couple of problems noted in various comments.
The track has been changed to be less symmetrical and not always at right angles. The curve from the staging yard to the station has been increased to 20 inch radius for better operations. The custom curved diamonds have been replaced with stock 60 degree diamonds. An access hatch allows better access to the switches at the west (left) end of the staging yard.
I've also totally embraced the passenger / station theme in this version. Passenger trains are now the main focus of this layout.
The staging yard now serves as the coach yard. The switch crew makes up passenger trains by picking up coaches there, and picking up a baggage and/or mail car from the express track.
The train is assembled in the station, then the power is coupled on and the passenger train departs and does a few laps. Upon return, it pulls into the station. The switch crew has to pull the train out so the engine can escape, then they return the cars to the servicing portion of the yard, mail to the express tracks, possibly a special spot for the diner to be re-stocked etc.
The green track is a branchline to allow for some freight operations too. It is actually above the other tracks, climbing up after it passes behind the station (obviously need a bit of re-aligment there, the station itself will be above the tracks, so the branch can pass under the building)
It will meander through the layout, eventually reaching a town and/or mine on the right side. This area will be above, and seperate from, the coach yard area. The tracks will be in the same scene to the duckunder, then the spur will go to a second level.


