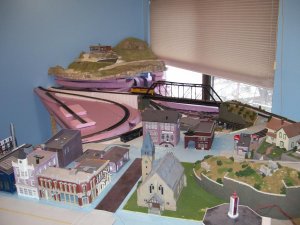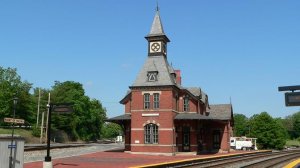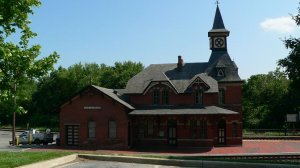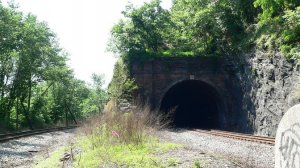trailrider
Well-Known Member
Awsome! I wish I could tunnel through the walls attaching my layout room to my bride's (of 46 years!) study. But she won't give me trackage rights! 
Awsome! I wish I could tunnel through the walls attaching my layout room to my bride's (of 46 years!) study. But she won't give me trackage rights!
If she's got boxes of stuff in her office, offer her a storage rights deal under the layout.




Hey Jim,
Where you at with this stuff? I checked our your whole thread after reading about it in the bedroom one started today.
Thanks a ton for including the beginning "train of thought" and your rough workings. Great imagination and patience!!!
Thanks again, logandsawman
Very nice 57 Ranchero. Thanks for sharing the pics. I don't recognize the newer Ute.
You think you've got problems with holes in walls? have a look at this video (from 2:51-5:20) of the home of one of Aussies favourite TV presenters and her husband's O guage layout.
http://www.youtube.com/watch?v=rRtrrNNxWew
OK I'm saving that one to show the wife when she complains about my craziness.

