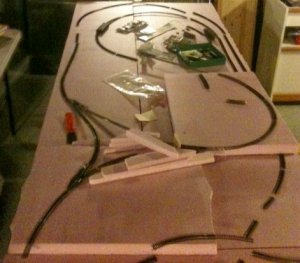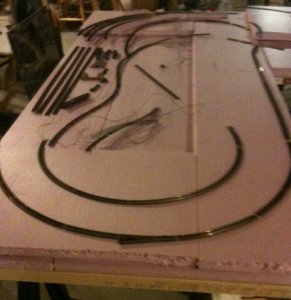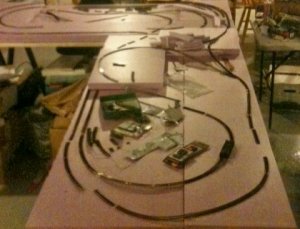otiscnj
Well-Known Member
Hi Everyone, especially you WP fans, and N-scalers,
Any favorites of the 3 plans? All are in N. All with 11" minimum radius.
Aim was to keep this small(smaller than 4'x 8'), so it could be easier to transport. Also was interested in what could be done on a hollow core door, or similar.
The smaller it gets, the more compromises required.
The focus was to include Keddie Wye, and some Feather River Canyon, or Sierra type scenery. Looking to run Kato's CZ, although maybe not the full 10-11 car train.
Again, the focus was to keep the size as close to a hollow core door, and in N scale, as possible. I know the CZ cars won't like 11" radius.
Comments/suggestions/modificaitons welcome.
Thanks in advance,
Otis
Any favorites of the 3 plans? All are in N. All with 11" minimum radius.
Aim was to keep this small(smaller than 4'x 8'), so it could be easier to transport. Also was interested in what could be done on a hollow core door, or similar.
The smaller it gets, the more compromises required.
The focus was to include Keddie Wye, and some Feather River Canyon, or Sierra type scenery. Looking to run Kato's CZ, although maybe not the full 10-11 car train.
Again, the focus was to keep the size as close to a hollow core door, and in N scale, as possible. I know the CZ cars won't like 11" radius.
Comments/suggestions/modificaitons welcome.
Thanks in advance,
Otis




