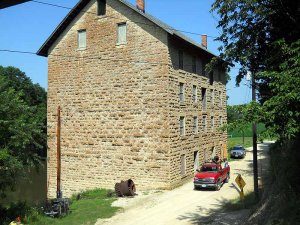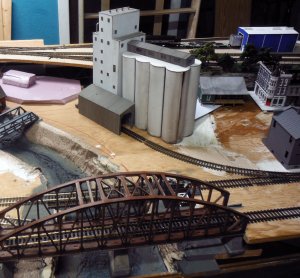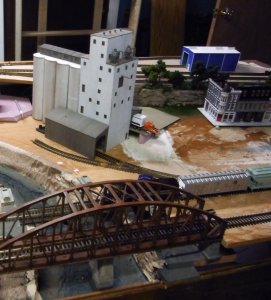paper-tiger
Member
Hi guys! I'm slowly progressing on my my tiny 4x8 layout, but I'm relying on your advice and opinions on a couple of topics, because I'm torn...
I want to put a water mill in a certain place, and I want to recreate the spirit of this building:
 motormill.org, the Motor Mill in rural Elkader, IA.
motormill.org, the Motor Mill in rural Elkader, IA.
This is a horizontal wheel mill and I have a vertical wheel plan, but I am wondering... Do you know of a kit in HO scale that could be effectively 'bashed' in to this shape? I would like to avoid fully scratchbuilding the thing, and my budget is probably a maximum of $30(US) for the kit. It looks much like a house, except for the doors in unexpected places. Also really needs to be at least 3 stories high. Otherwise, the stone walls and roof are the characteristics I'd like to recreate.
In addition, I have a matter of opinion that I would like to have resolved. Should I face the grain silo this way:

Or this way?

Further musings and photos at http://www.paper-tiger.org/2015/04/20/mill-inery-and-switching-positions/ but I would very much like a bit of feedback from people who know!
If it were your space, what would you like better? I'm not trying to be prototypically correct, just remain reasonably within the bounds of "believability". The SD&GN goes in a perpetual double circle for now, but I would like it to do so with style.
I want to put a water mill in a certain place, and I want to recreate the spirit of this building:
 motormill.org, the Motor Mill in rural Elkader, IA.
motormill.org, the Motor Mill in rural Elkader, IA.This is a horizontal wheel mill and I have a vertical wheel plan, but I am wondering... Do you know of a kit in HO scale that could be effectively 'bashed' in to this shape? I would like to avoid fully scratchbuilding the thing, and my budget is probably a maximum of $30(US) for the kit. It looks much like a house, except for the doors in unexpected places. Also really needs to be at least 3 stories high. Otherwise, the stone walls and roof are the characteristics I'd like to recreate.
In addition, I have a matter of opinion that I would like to have resolved. Should I face the grain silo this way:

Or this way?

Further musings and photos at http://www.paper-tiger.org/2015/04/20/mill-inery-and-switching-positions/ but I would very much like a bit of feedback from people who know!
If it were your space, what would you like better? I'm not trying to be prototypically correct, just remain reasonably within the bounds of "believability". The SD&GN goes in a perpetual double circle for now, but I would like it to do so with style.

