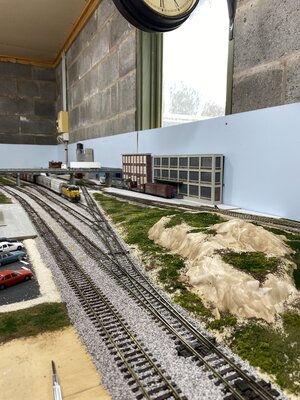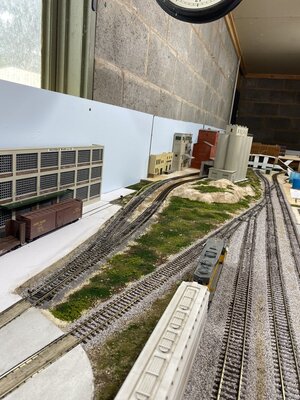Finally starting to make some progress on my HO scale Union Pacific branch layout.
It has been almost 12 months since joining the forum and I am only just starting to get into putting in some serious scenery in the yard / industrial areas.
Will post more as progress continues
This first one is the fuel depot

Small loco servicing shed

and a few in the industrial / yard area




It has been almost 12 months since joining the forum and I am only just starting to get into putting in some serious scenery in the yard / industrial areas.
Will post more as progress continues
This first one is the fuel depot
Small loco servicing shed
and a few in the industrial / yard area



