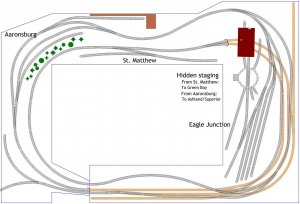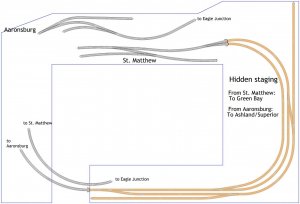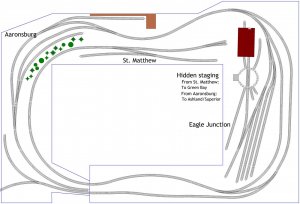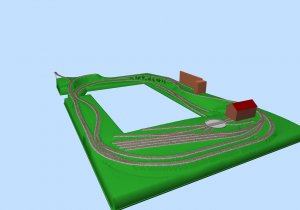DairyStateDad
Mumbling in the corner
DSD's Layout Progress Thread
I suppose I should have posted this to my earlier thread on the topic, but I just feel like doing it as a new thread.
A few weeks ago I ran into a professional in the model railroading field. We met a few years ago I mentioned I was itching to finally get going on a layout. So when we met recently, he asked whether anything had come of that and invited me to contact him if I needed any advice. And because he emphasized that, I don't the he was just being polite.
So I sent him the plan I posted earlier and he got back to me with a really detailed assessment. He thought it was pretty good, but suggested some changes: Improving the reach at Aaronsburg, reconfiguring the siding and yard at Eagle Junction so that the yard and engine terminal are closer at hand to the central operating area; making the staging track double ended; and bringing the three tracks on the lift-out close enough together that the lift-out itself can be narrower than 18 inches originally contemplated.
Following his advice I've made some revisions. I think this pretty well nails it.
Full plan
 Staging
Staging 

Visible trackage only
I suppose I should have posted this to my earlier thread on the topic, but I just feel like doing it as a new thread.
A few weeks ago I ran into a professional in the model railroading field. We met a few years ago I mentioned I was itching to finally get going on a layout. So when we met recently, he asked whether anything had come of that and invited me to contact him if I needed any advice. And because he emphasized that, I don't the he was just being polite.
So I sent him the plan I posted earlier and he got back to me with a really detailed assessment. He thought it was pretty good, but suggested some changes: Improving the reach at Aaronsburg, reconfiguring the siding and yard at Eagle Junction so that the yard and engine terminal are closer at hand to the central operating area; making the staging track double ended; and bringing the three tracks on the lift-out close enough together that the lift-out itself can be narrower than 18 inches originally contemplated.
Following his advice I've made some revisions. I think this pretty well nails it.
Full plan
 Staging
Staging 

Visible trackage only
Last edited by a moderator:


