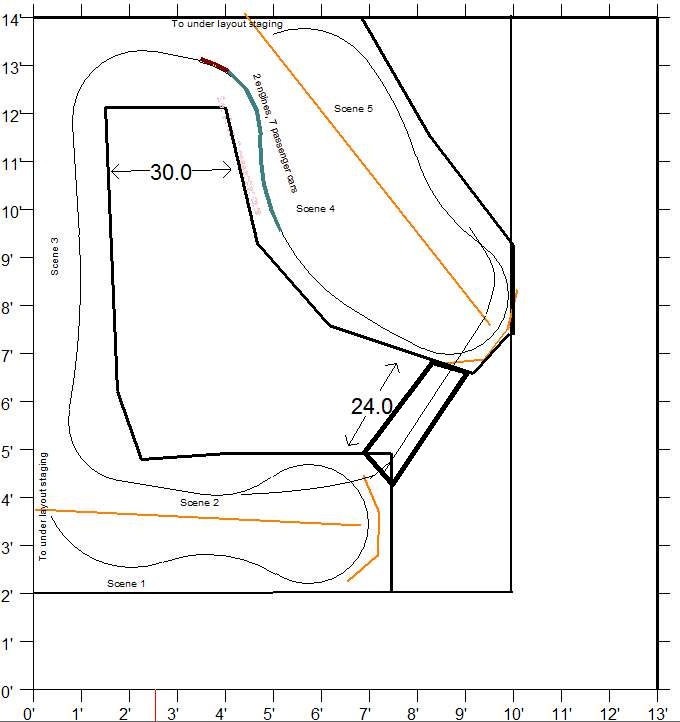I'm contemplating revamping my layout. The current design is the first image below. The outer mainline is 24", inner line is 22", and 18" interior. I've been slowly working on pulling together a set of D&RGW California Zephyr cars. I have a PA-B-A set in Aspen Leaf (finally found one), and 5 BLI CZ cars so far. Even on 24" radius curves they operate less than ideally (I have one car that struggles on the #6 turnouts). I'd like to create a layout that allows me to run 32" or even 36" curves, and seeing some of the great feedback that StienJr and others have provided on these forums I thought I'd post my thoughts and solicit some feedback.
Current design:

10'x5' with 4'x4' extension in the NE
I have access all the way around
All #4 and #6 turnouts
As stated above, 18", 22" and 24" radius curves
The roundhouse I have is larger than what's shown there.
With shifting some space, I come up with the following givens and druthers:
G: ~11'x10' space
G: for the space above, west and north edge against a wall
G: access to south and east edges from outside layout
G: HO scale
G: Oddly, I don't desire a great deal of switching, I'd like a little, but I enjoy watching trains go around. Maybe some operations with sidings and waiting for passing trains...
D: CZ passenger train with curves large enough to look decent
D: Steam and Diesel
D: 130' Walthers DCC turntable
D: Walthers Modern Roundhouse
D: Passenger station (currently have DPM Gold Coal River Station)
D: New River Mine area - in SW corner, with 3 tracks, mainline can run through mountain/tunnel behind it
D: 2 mainlines would be nice, but if I need to collapse 1 line in places that may add some operational interest
D: have some other trackside businesses (Freight warehouse, grain warehouse, sand shed, water tower, car shop, Allied Rail Rebuilders, Midstate Marble)
D: Change of elevation would be okay, but not necessary
So, what I came up with as a start to redesigning the layout is below. The questions I have about it are:
- is the space in the center sufficient for comfortable movement (1' squares)?
- is the "island" on the southern edge adequate for the turntable and the representative roundhouse?
- would it be better to access the turntable from the south, come in by and through the car shop there (Co-3040)?
- would it be better to offset the sizes of the tables, like make the north and west edges 18" instead of 30", allowing me to extend the turntable area up by another 18", and maybe deeper.
- is 30" too deep on the N and W edges as it is?
- am I thinking too conservatively, is there a different base configuration I should consider, perhaps a triangle or D shape?
- or, do I continue with the plan that I have, track is down and I'm starting to wire in the switch machines, and wait until I can wear my wife down for more room?

I look forward to your thoughts and suggestions!
Thanks!
Ian
Current design:

10'x5' with 4'x4' extension in the NE
I have access all the way around
All #4 and #6 turnouts
As stated above, 18", 22" and 24" radius curves
The roundhouse I have is larger than what's shown there.
With shifting some space, I come up with the following givens and druthers:
G: ~11'x10' space
G: for the space above, west and north edge against a wall
G: access to south and east edges from outside layout
G: HO scale
G: Oddly, I don't desire a great deal of switching, I'd like a little, but I enjoy watching trains go around. Maybe some operations with sidings and waiting for passing trains...
D: CZ passenger train with curves large enough to look decent
D: Steam and Diesel
D: 130' Walthers DCC turntable
D: Walthers Modern Roundhouse
D: Passenger station (currently have DPM Gold Coal River Station)
D: New River Mine area - in SW corner, with 3 tracks, mainline can run through mountain/tunnel behind it
D: 2 mainlines would be nice, but if I need to collapse 1 line in places that may add some operational interest
D: have some other trackside businesses (Freight warehouse, grain warehouse, sand shed, water tower, car shop, Allied Rail Rebuilders, Midstate Marble)
D: Change of elevation would be okay, but not necessary
So, what I came up with as a start to redesigning the layout is below. The questions I have about it are:
- is the space in the center sufficient for comfortable movement (1' squares)?
- is the "island" on the southern edge adequate for the turntable and the representative roundhouse?
- would it be better to access the turntable from the south, come in by and through the car shop there (Co-3040)?
- would it be better to offset the sizes of the tables, like make the north and west edges 18" instead of 30", allowing me to extend the turntable area up by another 18", and maybe deeper.
- is 30" too deep on the N and W edges as it is?
- am I thinking too conservatively, is there a different base configuration I should consider, perhaps a triangle or D shape?
- or, do I continue with the plan that I have, track is down and I'm starting to wire in the switch machines, and wait until I can wear my wife down for more room?

I look forward to your thoughts and suggestions!
Thanks!
Ian




