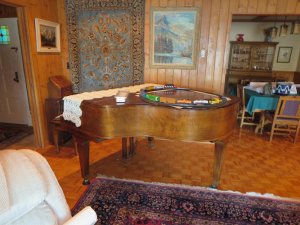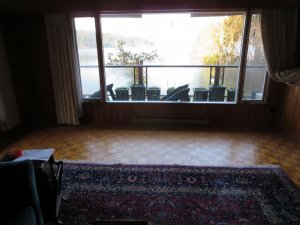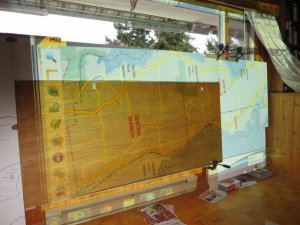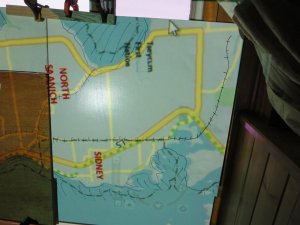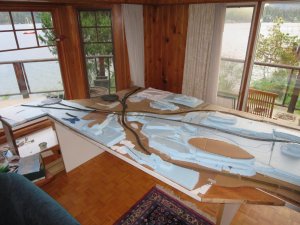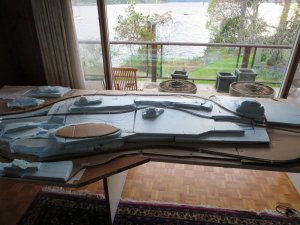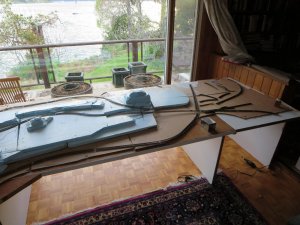If you've been following my quest for knowledge on the 'Prototype' forum, you'll know what I'm doing. If not, here's a brief recap.
In 1890, Victoria was a very progressive city. First gas street light in Canada, first electric street light, first telephone exchange, first street cars west of Ontario. But no railroad, which was the real sign of progress. So the city fathers decided to build one, to run some 28 km to the small town of Sidney, at the north east end of the Saanich Peninsula, which is about 32 km long and 8 wide. The peninsula was a fertile farming area, and the farms were being created by cutting Douglas Fir trees, so there was a thriving timber and cordwood industry. A line was surveyed. Just before construction started, a different set of influential citizens decided that the route wasn't quite right (it missed several important farms and had a trestle across a corner of the lake that was the city's water supply) so they changed the line, producing a very steep grade with a couple of sharp curves on very wet land, at least in the winter. Because the locos burned wood, and one of the main freights was fuel, the line was called the Cordwood Limited by locals. It started operation in 1894, and was taken over by the Great Northern in 1902. The grades and poor roadbed made the line very unreliable, with frequent derailments in the wet season, especially as the roadbed deteriorated. But the peninsula was growing, and in 1913 the Electric Railway company decided to extend the city trolley system out to the north west corner of the peninsula, and created the Victoria Deep Bay Interurban line. It was a success, and ran until 1924. In the same year the Canadian Northern Pacific Railway started laying track to a ferry dock just south of Deep Bay on the west side of the peninsula. It started service in 1916, and ran until 1932 (freight only after about 1922.) So for just three years there were three lines on the peninsula, and that's the period of my layout. It's going to be done as cheaply as anyone ever did a layout, which might make interesting reading. Or not. If anyone is interested, and wants me to continue, I'll post periodic updates. If not, I'll just get on with it. Let me know.
Thanks for reading this far. Ian Cameron
In 1890, Victoria was a very progressive city. First gas street light in Canada, first electric street light, first telephone exchange, first street cars west of Ontario. But no railroad, which was the real sign of progress. So the city fathers decided to build one, to run some 28 km to the small town of Sidney, at the north east end of the Saanich Peninsula, which is about 32 km long and 8 wide. The peninsula was a fertile farming area, and the farms were being created by cutting Douglas Fir trees, so there was a thriving timber and cordwood industry. A line was surveyed. Just before construction started, a different set of influential citizens decided that the route wasn't quite right (it missed several important farms and had a trestle across a corner of the lake that was the city's water supply) so they changed the line, producing a very steep grade with a couple of sharp curves on very wet land, at least in the winter. Because the locos burned wood, and one of the main freights was fuel, the line was called the Cordwood Limited by locals. It started operation in 1894, and was taken over by the Great Northern in 1902. The grades and poor roadbed made the line very unreliable, with frequent derailments in the wet season, especially as the roadbed deteriorated. But the peninsula was growing, and in 1913 the Electric Railway company decided to extend the city trolley system out to the north west corner of the peninsula, and created the Victoria Deep Bay Interurban line. It was a success, and ran until 1924. In the same year the Canadian Northern Pacific Railway started laying track to a ferry dock just south of Deep Bay on the west side of the peninsula. It started service in 1916, and ran until 1932 (freight only after about 1922.) So for just three years there were three lines on the peninsula, and that's the period of my layout. It's going to be done as cheaply as anyone ever did a layout, which might make interesting reading. Or not. If anyone is interested, and wants me to continue, I'll post periodic updates. If not, I'll just get on with it. Let me know.
Thanks for reading this far. Ian Cameron

