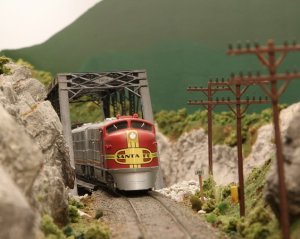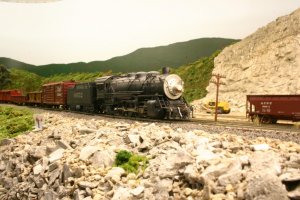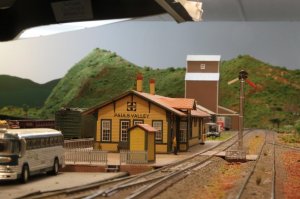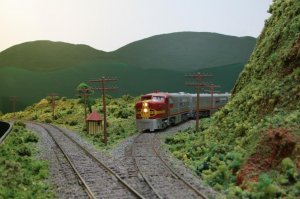Iron Horseman
Well-Known Member
Surprise, surprise, I open the November issue of Model Railroader and start seeing photos that look very familiar. So I flip back to look at the title of the article and find out they look familiar because it is a railroad I used to operate on years back. Unfortunately I also participated in its razing. I did save the bridge over the Washita but it did not survive the move to Kansas. Here are a few more photos.
#112 crossing the Washita River

Big Steam in Crusher

Paul's Valley, one of the most challenging "yards" I have ever had to work.

Trio of Alco's approach the junction for the Lindsey Branch.

#112 crossing the Washita River

Big Steam in Crusher

Paul's Valley, one of the most challenging "yards" I have ever had to work.

Trio of Alco's approach the junction for the Lindsey Branch.


