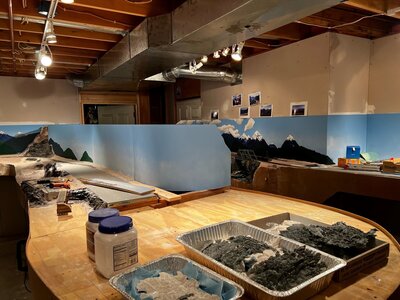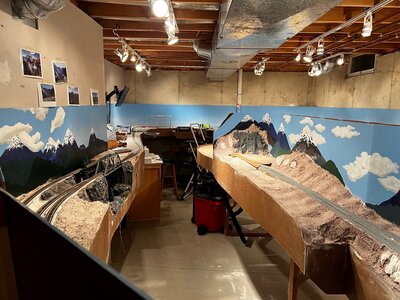ShadowNix
UP and GN Modeler
Ok, I guess I have lurked enough, I should share my layout design. It is a fictional Union Pacific (with GN interchange) line that runs in the Pacific Northwest, near Tacoma, WA. Here is the layout...about 2/3 done with track...working on the middle yard atm. The lower right corner by the door has a swing out for access so you don't have to duck under (where the double mainline is). There is backdrop between the purple line with the slip switch and the middle yard... and mountains with tunnels in the lower right just before the double mainline to break the scene. For scale, the room is about 26 x 19. Mainline, nothing smaller than a #8 and/or curved 30' radius. #6's in the yards. Masonite spline on risers that merge onto plywood at yards. I can take more pic's this week of the actual layout and progress...

Last edited:



