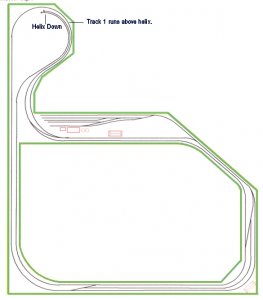NYC_George
Well-Known Member
Do you have any more pics of the rest of the layout? I'm interested in building a two level layout and am looking for ideas, Mike
I'm sorry it took so long to get this done Mike. Here's the plans and a few photos of the layout. It's mostly sectional. It can be moved to a different location if need be. I may have to cut some track but it will come apart.
I hope this gives you some ideas on your double deck layout. The upper main line track 1 over the helix is not done yet although the layout plans show it.
NYC_George
I'm sorry it took so long to get this done Mike. Here's the plans and a few photos of the layout. It's mostly sectional. It can be moved to a different location if need be. I may have to cut some track but it will come apart.
I hope this gives you some ideas on your double deck layout. The upper main line track 1 over the helix is not done yet although the layout plans show it.
NYC_George


