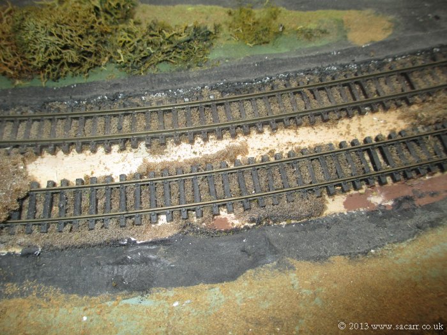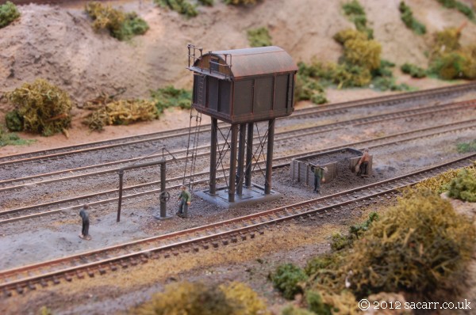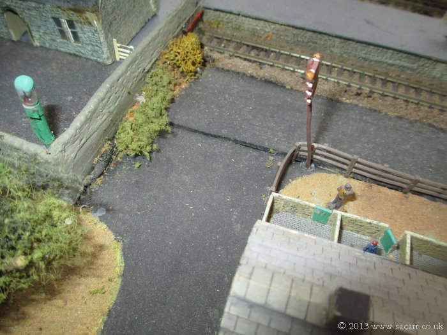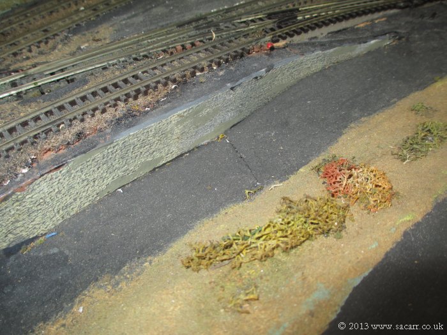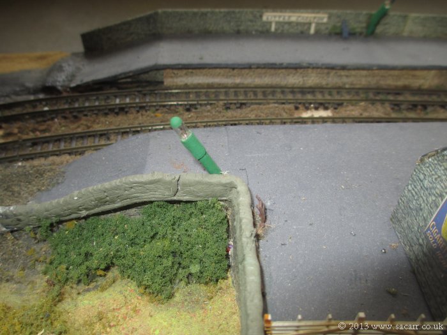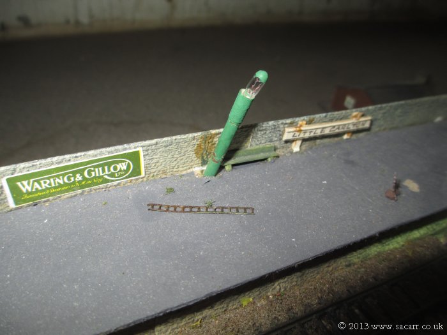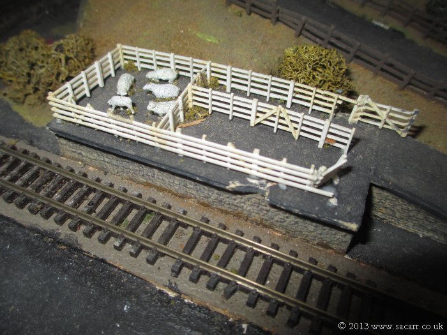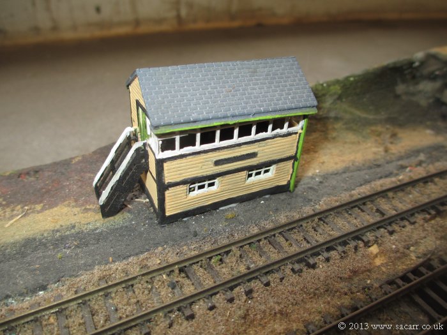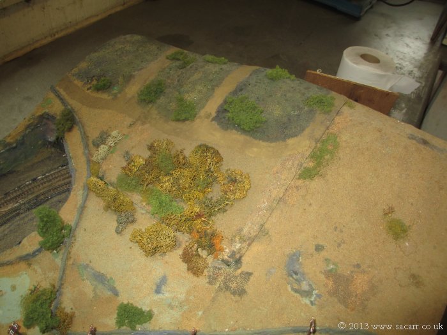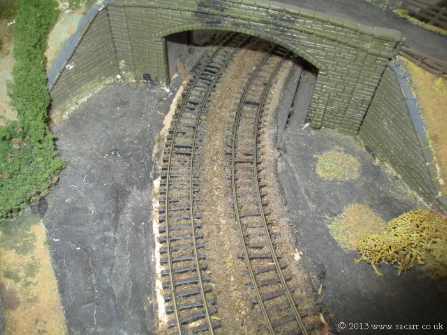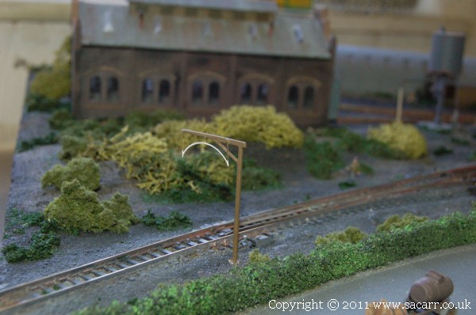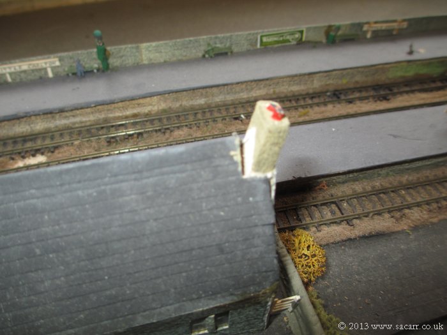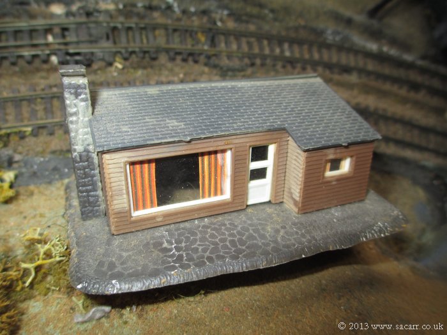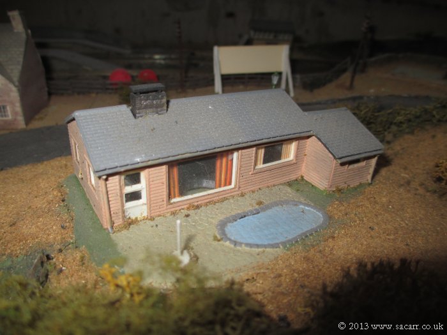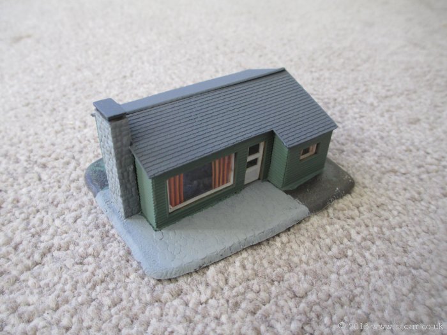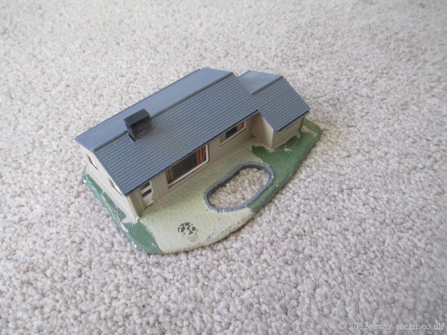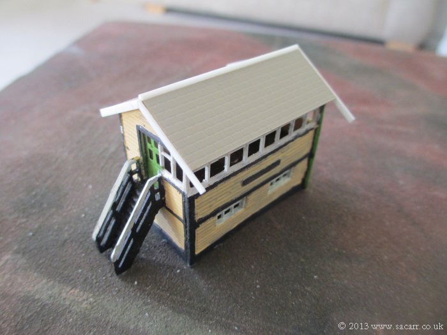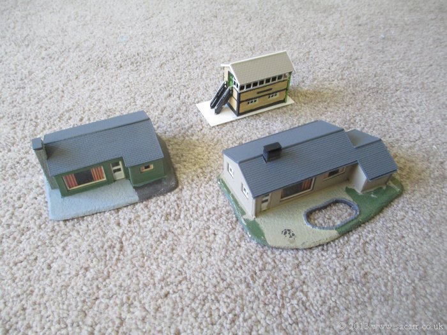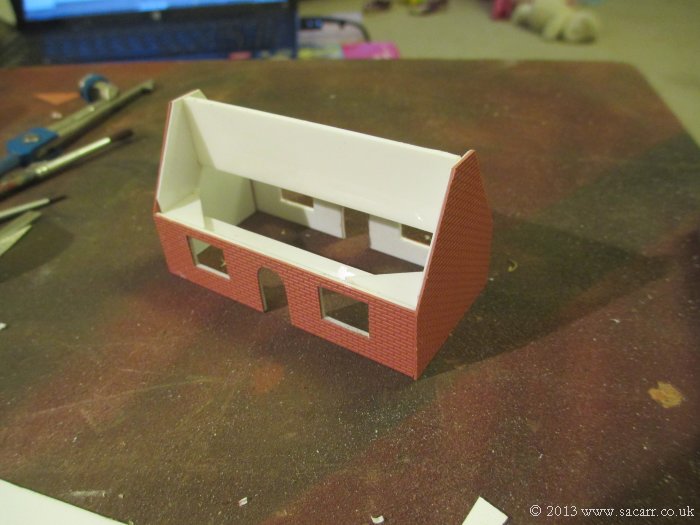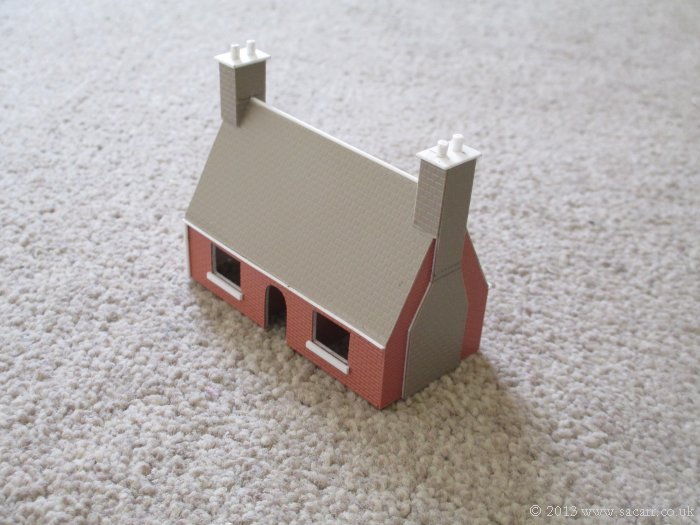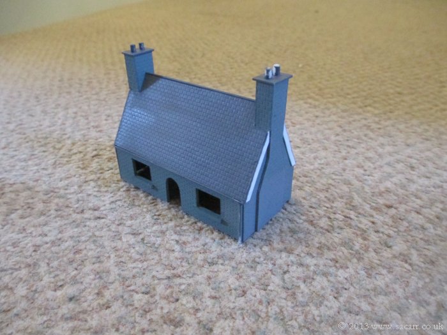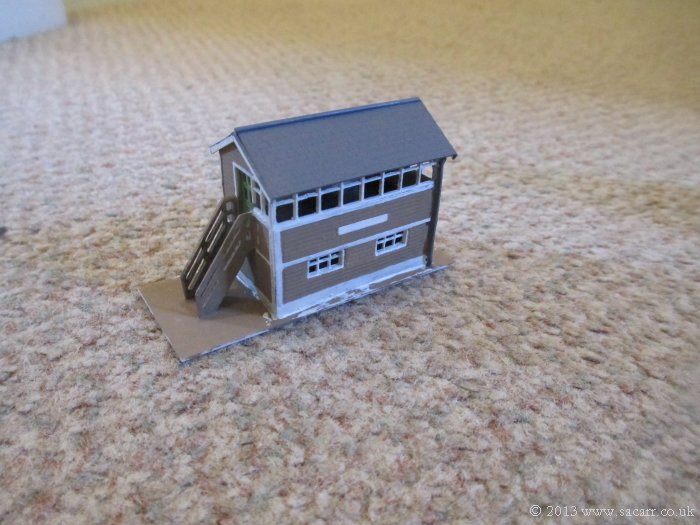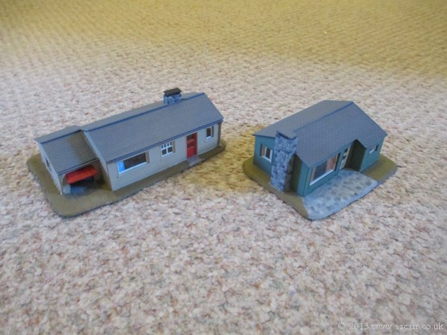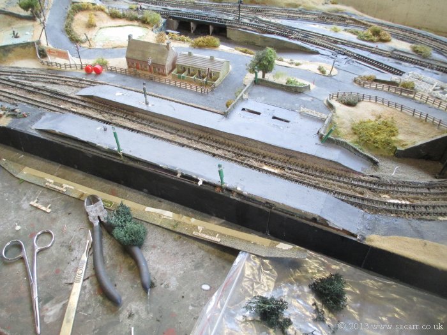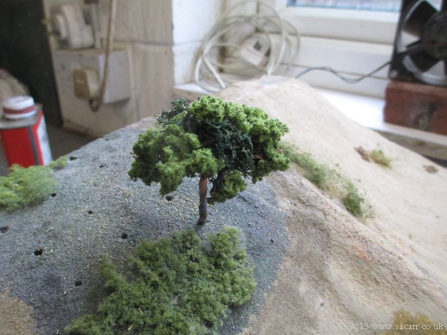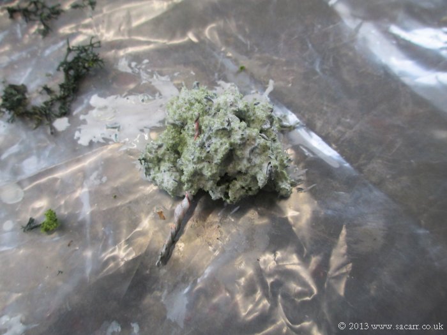armyairforce
Well-Known Member
This little layout was built by my dad and myself around 1980, and it was our first venture into N scale. The layout was named 'Little Carlton', for its small size and part of the street name where we lived.
Partly through inexperience, and partly through impatience and perhaps laziness, there were several areas that could have been much better! The original design was a small exhibition layout, but it was also planned that the layout would have a perspex cover to allow it to become a coffee table. However, we were too busy enjoying running trains, so the cover never got built.
Bringing the story a bit closer to the present, a few years ago, my dad started a new layout. This layout, rather than becoming homeless, found shelter with a friend of my dad's. Recently, its age began to catch up with it, particularly regarding the foam ballast/track bed, which has badly perished from ultra-violet light. The paint and ground scatter had faded badly, and a number of details had become damaged over the years.
Dad asked whether I could bring it back to its former glory, and I suggested if I was doing that, there were a few areas that could be freshened up and better detailed too.
This is its story.
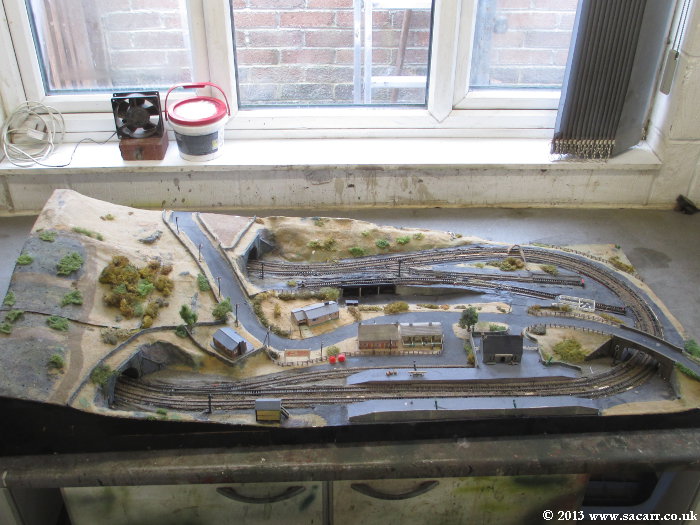
Partly through inexperience, and partly through impatience and perhaps laziness, there were several areas that could have been much better! The original design was a small exhibition layout, but it was also planned that the layout would have a perspex cover to allow it to become a coffee table. However, we were too busy enjoying running trains, so the cover never got built.
Bringing the story a bit closer to the present, a few years ago, my dad started a new layout. This layout, rather than becoming homeless, found shelter with a friend of my dad's. Recently, its age began to catch up with it, particularly regarding the foam ballast/track bed, which has badly perished from ultra-violet light. The paint and ground scatter had faded badly, and a number of details had become damaged over the years.
Dad asked whether I could bring it back to its former glory, and I suggested if I was doing that, there were a few areas that could be freshened up and better detailed too.
This is its story.


