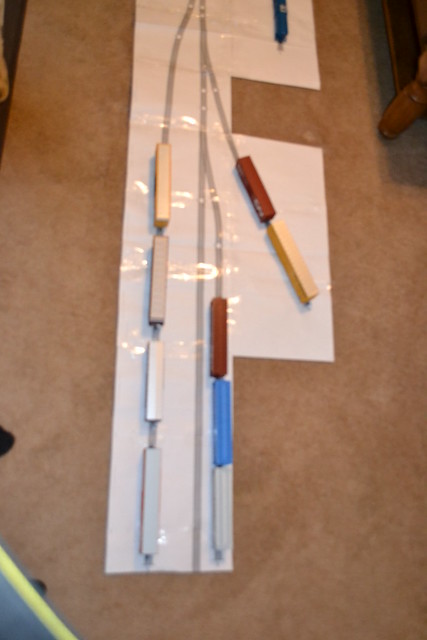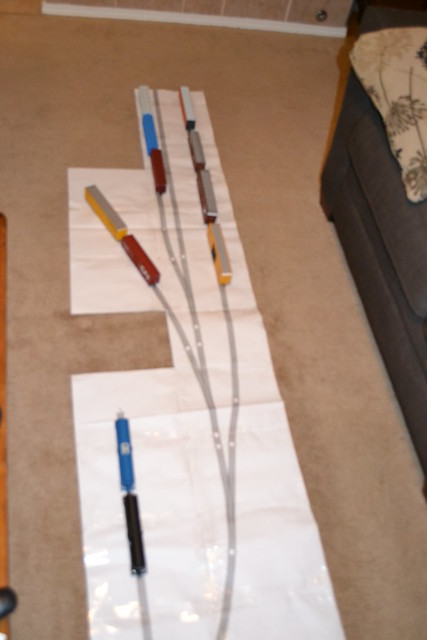Well I haven't posted here in awhile, life has been busy over the past year with a move from Western NY to Denver CO but now that we are settled in it is time for me to start my first layout. The primary focus is for it to be a fun to operate switching layout, a little generic in era/location for now to enable some freedom in cars/locos but I'm trying to mimic prototypical operations and industries. Here is what I am working with:
HO Scale, 12" Grid
Number 6 turnouts, Code 83 rail
11'ish by 20" with a 36" removable cassette
Bing Map Link to Prototype Industries I am trying to capture
Industries:
1) Mercer Milling. They are a Animal Feed company and receive ingredients by covered hopper, room for 2-3 cars. Their Website
2) Team Track, pretty generic and I am still looking for suggestions and prototypes to model but seems pretty straight forward
3) Rotondo Warehoue, They are a distribution warehouse that mostly deal with food products and beer by Boxcar, room for 3-4 cars. Their Website
4) Corn Syrup Distributor, Receives corn syrup by tank car, room for 2-3 cars. No website but it's based off an AMD facility in denver that you can see in my bing link

So thoughts, suggestions?
HO Scale, 12" Grid
Number 6 turnouts, Code 83 rail
11'ish by 20" with a 36" removable cassette
Bing Map Link to Prototype Industries I am trying to capture
Industries:
1) Mercer Milling. They are a Animal Feed company and receive ingredients by covered hopper, room for 2-3 cars. Their Website
2) Team Track, pretty generic and I am still looking for suggestions and prototypes to model but seems pretty straight forward
3) Rotondo Warehoue, They are a distribution warehouse that mostly deal with food products and beer by Boxcar, room for 3-4 cars. Their Website
4) Corn Syrup Distributor, Receives corn syrup by tank car, room for 2-3 cars. No website but it's based off an AMD facility in denver that you can see in my bing link

So thoughts, suggestions?



