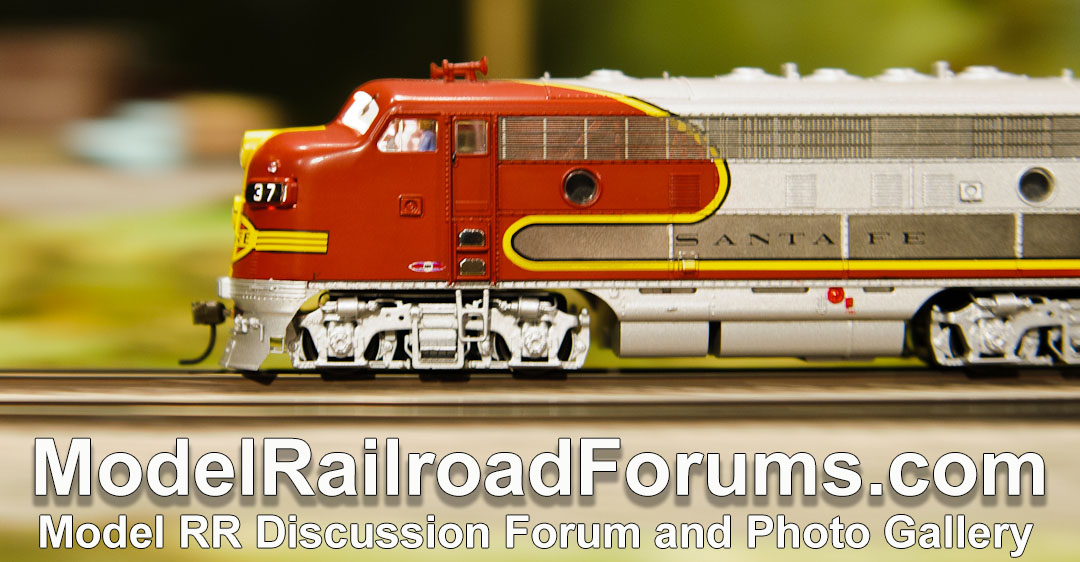ModelRailroadForums.com is a free
Model Railroad Discussion Forum and
photo gallery. We cover all scales and sizes of model railroads. Online since 2002, it's one of the oldest and largest model railroad forums on the web. Whether you're a master model railroader or just getting started, you'll find something of interest here.
I am trying to determine what vertical separation I should use between levels assuming that I am not linking them with a track connection. The height of tunnel portals appears to be between 2.75" - 3.0". I am guessing that after adding plywood/sub-roadbed, scenery, etc for the second level that it will be be 4" - 5" above the plywood/sub-roadbed for the first level? I am sure I could shrink that amount by some, but want to make sure it looks visually appropriate. Would like to hear thoughts from others. Thank you.
Northern Pacific history enthusiast
I suppose that would depend some on how deep your layout is, also the height of the bottom deck. Imagine standing and looking at the layout do you want the bottom level mostly covered by the upper level?
likely no "correct" answer depends on your preferences
Dave LASM
It is 16' x 5' wide. The lower level is a freight loop with intermodal storage yard, roundhouse and locomotive storage. Associated track makes up only 20% of the first level and part of the loop is covered. The focal point of the layout are passenger lines on the second level.
And the bottom deck is at 40"
Maybe I am not quite visualizing what you are describing here. A lot depends on whether or not you want to have human access room to reach derailments, clean track or perform maintenance on the lower level. Even if 16' x 5' is a stand alone island layout, you would still need to reach 2.5' to reach the center. 4"-5" of separation doesn't even give you room to see in there. I suggest a minimum of 12" or more.
Northern Pacific history enthusiast
Check out the home page and look under "layout design and construction" for some ideas. Jerry has an HO scale layout has his spaced thus:
Cool pics Jerry Thanks Rick, I really enjoy the history aspect of railroading.

modelrailroadforums.com
I agree with what Willie posted, I think it would look funny if the levels were any closer, plus maybe hard to see and enjoy everything
Are you considering something like a "sea level" track and an "up in the hills" track on the same mountain? Or is this going to be one layout down low, and another layout up higher?
The reason I ask, is because if you're wanting a "sea level" track that will tunnel under an "up in the hills" track, then I would suggest using 2" thick extruded foam insulation boards. 2" height is just about perfect for a tunnel size in N scale, and foam boards are made in that thickness (and thinner) Rather than describe it, I'll show you what I did with the foam. Basically, you leave voids in the hills and cover it all with another thin layer of foam board.
Like this.
Below:
Progress with plaster cloth after shaping the hills with a sharp filet knife. You can see a tunnel access hatch on the left
Below:
Tunnel ports and plaster cast rock faces
Hope this helps. I used 1/2" foam on top, to make the sub roadbed for the "up in the hills" track which is not connected to the "sea level" track.
Here's how it looks all sceneried up (I haven't done the river yet).
It may have looked better if I had used 1" foam on top rather than 1/2" foam.

Affiliate Disclosure: We may receive a commision from some of the links and ads shown on this website
(Learn More Here)


