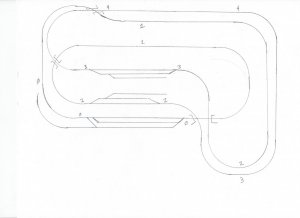Johne230
Member
John,
Buy a house with a basement or large Attic - NOTHING else matters!
I would not even think of a house without a basement.
John,
Buy a house with a basement or large Attic - NOTHING else matters!
The layout scenes are coming together nicely. I wish you luck on a quick sale and an ideal find for the new homestead.
Hey Johne, I was thinking about you and good news about the house. We moved into ours almost exactly a year ago and it was built in 1921. They really put some sturdy stuff together back then, I believe; quite a bit more substantial than the new construction in my book.
Good to hear from you!

John,
I really like your plan - can I steal it???
Seriously, I do like it for a few reasons keeping in mind I know nothing about actual railway operations etc. Firstly, it is very similar to my N Scale layout BUT, and this is the big thing for me, it is a busy looking layout with a lot of interest and options and variety, you have pretty much what I want with my N Scale.
From the looks of the track plan, you probably have a "deeper space" to play with. Where my bench work has to drop down to only 26" on the left, it looks like you have at least 36" for your track work and that is a huge bonus.
Great looking plan John and I just might have to re think some of my track work before I go any further!!

