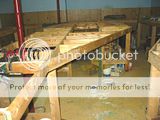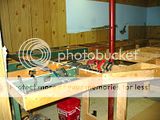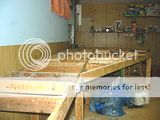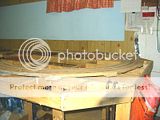I've been working on this new layout for some time now. The old layout is history and the bench work that could be salvaged is already part of the new layout. This is the third try, the first a 5 X 10 from a track plan failed because all I could do was watch 2 trains doing figure 8's, the second (in my signature didn't have continual running.
I got very interested in the "Heart Of Georgia" project for an around the wall layout because it seemed to have everything I wanted, lots of switching action on every wall and for just watching trains do their laps. I've procrastinated about this for a long time because the room I have is 22 1/2 by 15 1/2 feet and that would have left a large empty area in the center. Next problem was I wanted a walk in, no ducks or gates In fact the first break came when fast_ian posted this attachment in answer to someone else's question.

So with the room I have (and modified) I could do fast_ian's idea and get everything I wanted (I think?).
(1) Walk in (2) large minimum radius (3) Industries to service (4) Train watching for those kind of days
There will be a requirement for an access hatch in the loop on the North wall to access the out of reach rails and from what I envision the rest will be OK. (but I’ve been wrong before)
Dec., Jan, and Feb are expensive months to heat the basement rooms (electric heating, power near 17 cents per KW hr. during weekdays) and on weekends less than 7 cents per KW so work will be on the weekends.
Diagram

West View (Center Island

South West View

North East View

North East Loop

The layout will be DCC power. The bench work has the capability of 30” and 32” radii, the shape pretty well confines it to a point to point or folded loop which is the way I want to go for train watching.
The track work base structure will be 6 or more inches above the bench work and the route will be level. Terrain will be hills, valley etc. accomplished by scenes above, below and level with the track.
So at this time I have to develop a track plan and on that I’ll accept any help I can get.
Cheers
Willis
I got very interested in the "Heart Of Georgia" project for an around the wall layout because it seemed to have everything I wanted, lots of switching action on every wall and for just watching trains do their laps. I've procrastinated about this for a long time because the room I have is 22 1/2 by 15 1/2 feet and that would have left a large empty area in the center. Next problem was I wanted a walk in, no ducks or gates In fact the first break came when fast_ian posted this attachment in answer to someone else's question.
So with the room I have (and modified) I could do fast_ian's idea and get everything I wanted (I think?).
(1) Walk in (2) large minimum radius (3) Industries to service (4) Train watching for those kind of days
There will be a requirement for an access hatch in the loop on the North wall to access the out of reach rails and from what I envision the rest will be OK. (but I’ve been wrong before)
Dec., Jan, and Feb are expensive months to heat the basement rooms (electric heating, power near 17 cents per KW hr. during weekdays) and on weekends less than 7 cents per KW so work will be on the weekends.
Diagram

West View (Center Island

South West View

North East View

North East Loop

The layout will be DCC power. The bench work has the capability of 30” and 32” radii, the shape pretty well confines it to a point to point or folded loop which is the way I want to go for train watching.
The track work base structure will be 6 or more inches above the bench work and the route will be level. Terrain will be hills, valley etc. accomplished by scenes above, below and level with the track.
So at this time I have to develop a track plan and on that I’ll accept any help I can get.
Cheers
Willis

