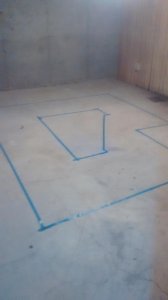You are using an out of date browser. It may not display this or other websites correctly.
You should upgrade or use an alternative browser.
You should upgrade or use an alternative browser.
my layout room marked out
- Thread starter marriedshades
- Start date
marriedshades
Member
Plan to buy more lumber next payday
new guy
Active Member
Plan to buy more lumber next payday
LOL! Thought it was a shot of MY basement then I saw you use tape. I'm chalking mine out, and re-chalking, etc. Finishing the ceiling before table action mode can begin. The room itself is large and I'm going to fill the room as much as feasible when I get to the table, the precise size of the final table plan is still under 'negotiation'! LOL!
Happy Hammering!
logandsawman
Well-Known Member
I am happy to see you are getting a dedicated space!!
look forward to your pics.
look forward to your pics.
marriedshades
Member
The outside on mines set I may make the cutout smaller might want more space .
new guy
Active Member
I am happy to see you are getting a dedicated space!!
look forward to your pics.
Thanks, it's a happy happenstance I have an 'unused' space like this. (30x30!) Been hangin out at the 'coffee shop', posted some pics there. Not much to see yet, still prepping the room for the table. The empty space is a nice change from the way it was before! (clogged!) Going to fill it with layout!
new guy
Active Member
Now here's the plan:
Bring the wife downstairs and show her the outline.
Get her approval and give her a hint that maybe she should go shopping.
When she goes out peel up the tape and expand it just an inch or so.
Repeat as necessary until you all have the space you need.
Good plan! I am lucky, 'she' NEVER comes down here! I did get her down here and show her what was planned. She seemed to be skeptical but I have not heard a word of protest! She has a much bigger space directly above mine to do with as she pleases, so fair is fair!


