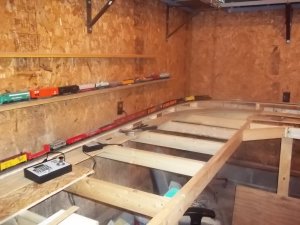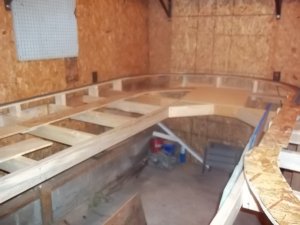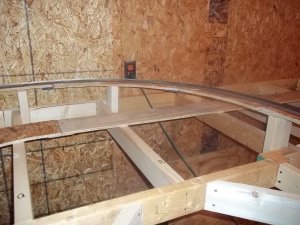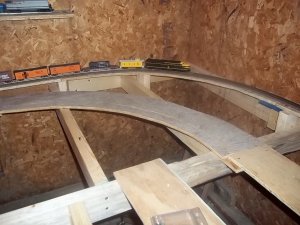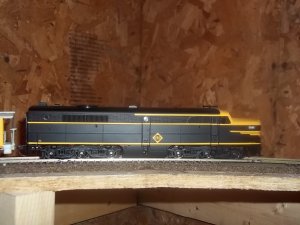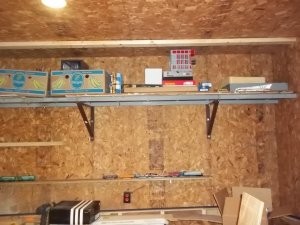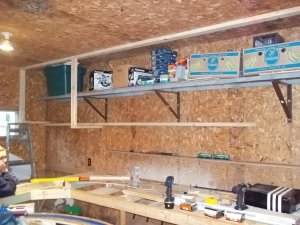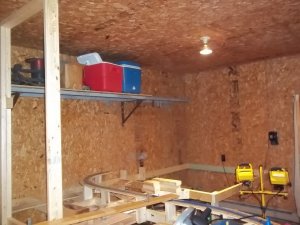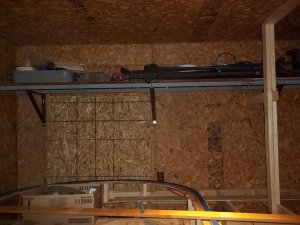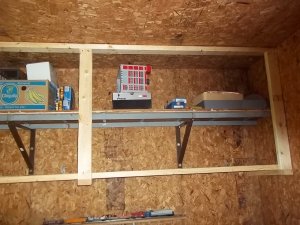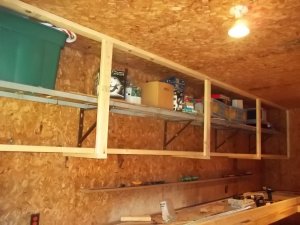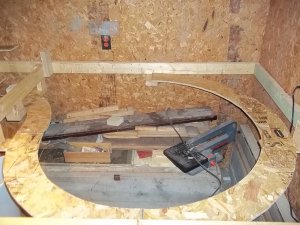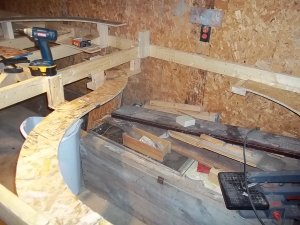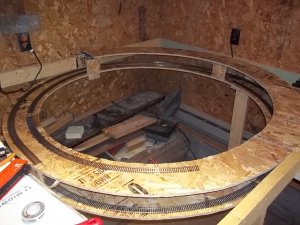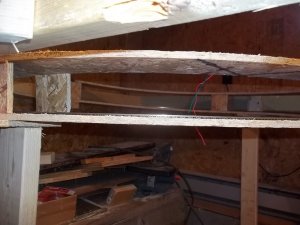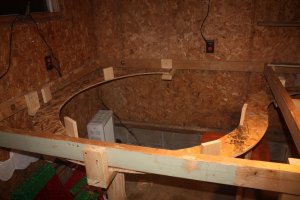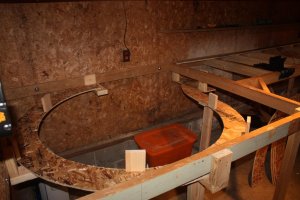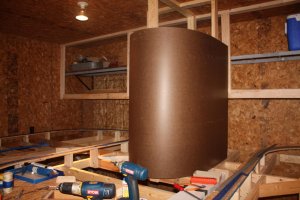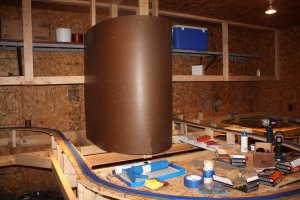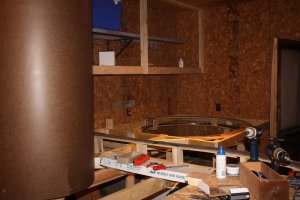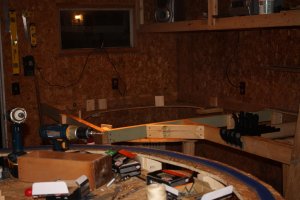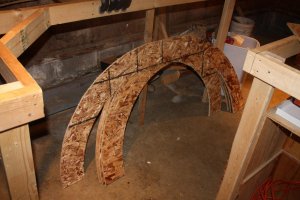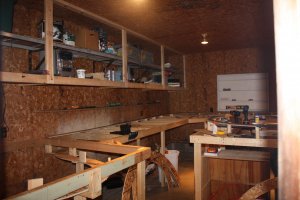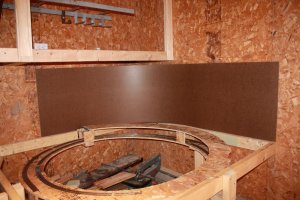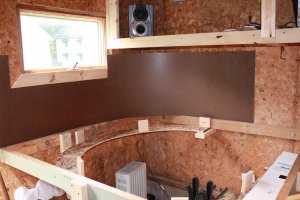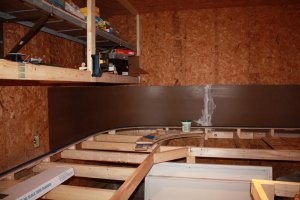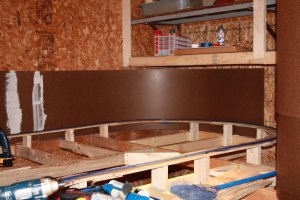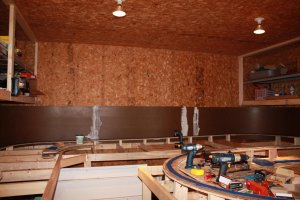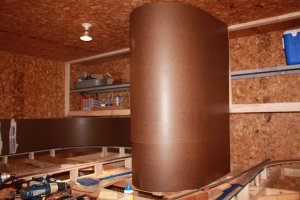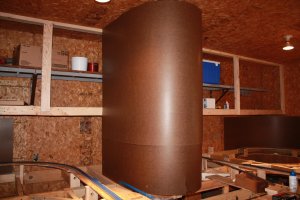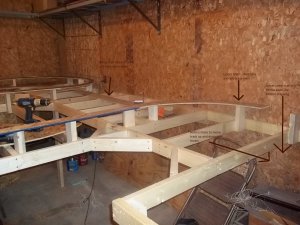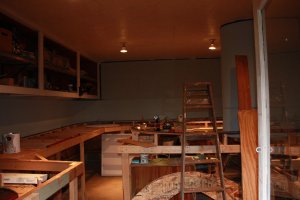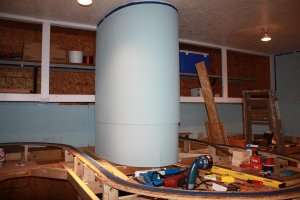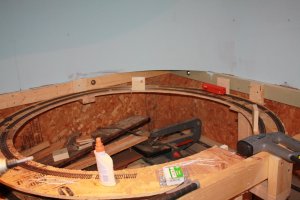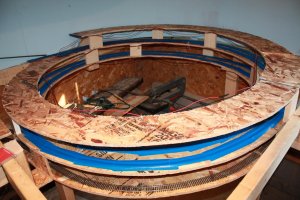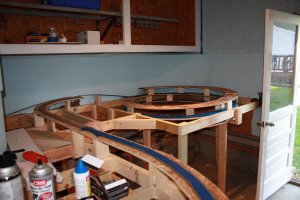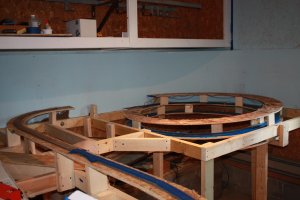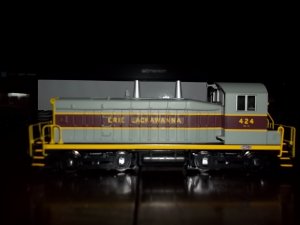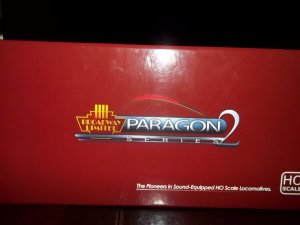05Slowbalt
Member
I have been on here for a while but do not post much, But I thought to share what I have been working on since Nov. of 2012. This layout is HO scale. I am modeling Eire Lackawanna railroad. There is no define time line. I am leaning towards as if the where never merged into Conrail and still a railroad servicing today.
The layout is built in my 40'x80' barn. There is a old chicken coop off the main barn that is 15'x20'. When I bought the house the chicken coop was a wood shop and was already clean insulated and climate controlled. So I made it into my train room.
The layout is all Atlas Code 83 flex. The min. radius is 28" in the Helix and 30" on the layout. The hardest grade is 3.25% in the Helix and 2.5% on the layout. All switches are Peco 6 on the main and 5s in the yards. The layout is control by Digitrax.
The size is 15' across and 20' long. It is in a horse show shape. The layout has three levels. The top of the bench work is what I call Ground level. Under the table where I have a hidden track to a hidden staging area is the Lower Level. Where the track is elevated I call that my Upper Level. At both ends of the horse shoe I have a Helix that takes the track from every level to the Lower level (all levels connect and can be switched off via. the Helix). There is no point to point it would go into the helix and under the table to the other helix and back out onto the main layout. Its kinda hard to explain so I will let the pictures do most of that.
Please feel free to pick on anything you see or mite do better. I have done some small layouts but this is my first large one. I call it my "Adult Layout". And advise from seasoned modelers is more then welcome.
Pictures:
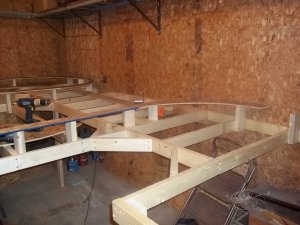
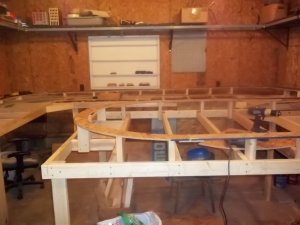
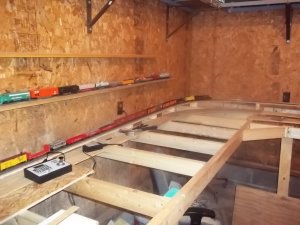
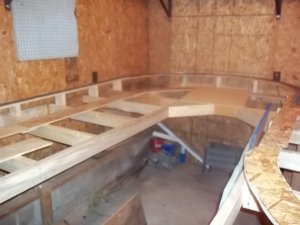
The layout is built in my 40'x80' barn. There is a old chicken coop off the main barn that is 15'x20'. When I bought the house the chicken coop was a wood shop and was already clean insulated and climate controlled. So I made it into my train room.
The layout is all Atlas Code 83 flex. The min. radius is 28" in the Helix and 30" on the layout. The hardest grade is 3.25% in the Helix and 2.5% on the layout. All switches are Peco 6 on the main and 5s in the yards. The layout is control by Digitrax.
The size is 15' across and 20' long. It is in a horse show shape. The layout has three levels. The top of the bench work is what I call Ground level. Under the table where I have a hidden track to a hidden staging area is the Lower Level. Where the track is elevated I call that my Upper Level. At both ends of the horse shoe I have a Helix that takes the track from every level to the Lower level (all levels connect and can be switched off via. the Helix). There is no point to point it would go into the helix and under the table to the other helix and back out onto the main layout. Its kinda hard to explain so I will let the pictures do most of that.
Please feel free to pick on anything you see or mite do better. I have done some small layouts but this is my first large one. I call it my "Adult Layout". And advise from seasoned modelers is more then welcome.
Pictures:




Last edited by a moderator:

