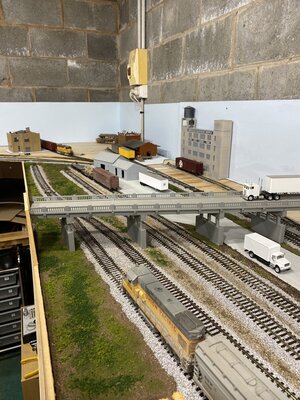I recently commenced rebuilding my HO scale U.P. layout into a point to staging yard, shelf layout.
It has been designed for single person operation (that would be me) and for ease of maintenance by the maintenance staff (again that would be me).
The upper level is the town of Maywood which is the end of the line of a small freelanced Union Pacific branch line.
The lower level is a small fiddle yard.
I have completed all of the track laying and testing and I am starting (slowly) to add scenery although it is fairly slow progress so far.
There is a small locomotive facility and fuel depot


There are three industries apart from the fuel depot as well as a team track (where the two sheds are located) at this end of the layout

This shows the Maywood depot and another industry on the backdrop

The last two industries are the combination flour mill and grain silos

This will be the town centre which is separated from the 'ïndustrial" area by a creek scene. The tunnel portal to the right will be the exit to the lower level staging area


Finally, this is the lower level fiddle yard

It's early stages at the moment and I'm experimenting with different materials for the scenery - definitely not a strong point - but whatever comes up looking ok for my old eyes will be fine
I'll post some further updates as they become available
It has been designed for single person operation (that would be me) and for ease of maintenance by the maintenance staff (again that would be me).
The upper level is the town of Maywood which is the end of the line of a small freelanced Union Pacific branch line.
The lower level is a small fiddle yard.
I have completed all of the track laying and testing and I am starting (slowly) to add scenery although it is fairly slow progress so far.
There is a small locomotive facility and fuel depot
There are three industries apart from the fuel depot as well as a team track (where the two sheds are located) at this end of the layout
This shows the Maywood depot and another industry on the backdrop
The last two industries are the combination flour mill and grain silos
This will be the town centre which is separated from the 'ïndustrial" area by a creek scene. The tunnel portal to the right will be the exit to the lower level staging area
Finally, this is the lower level fiddle yard
It's early stages at the moment and I'm experimenting with different materials for the scenery - definitely not a strong point - but whatever comes up looking ok for my old eyes will be fine
I'll post some further updates as they become available


