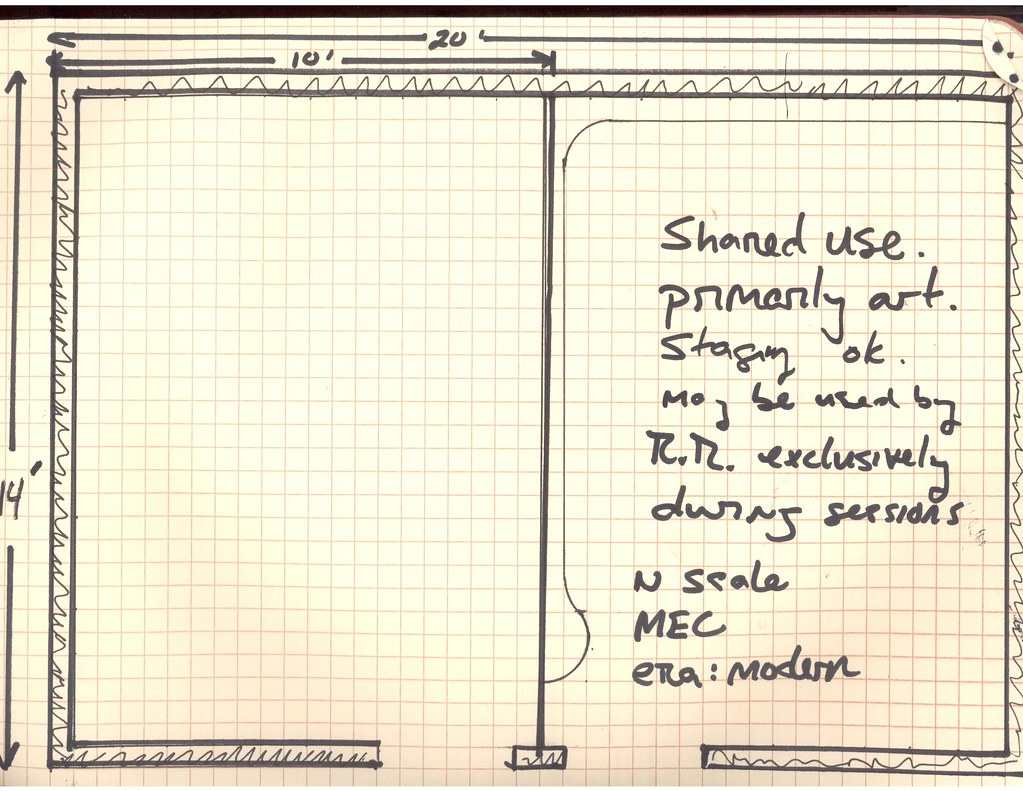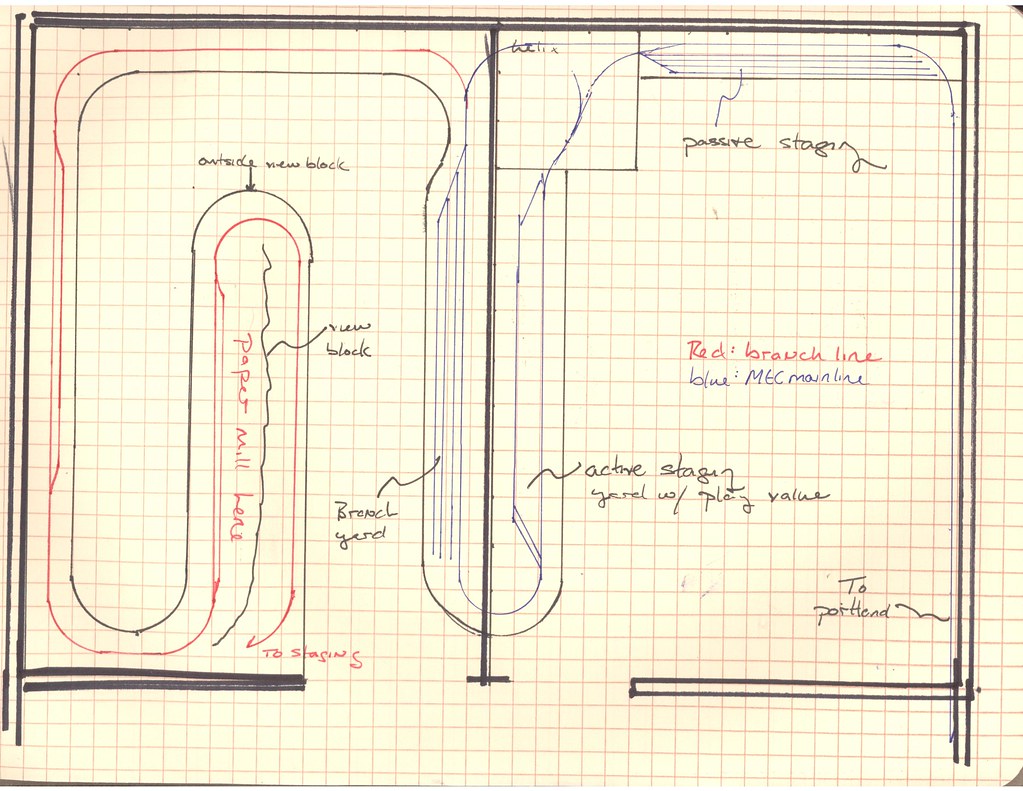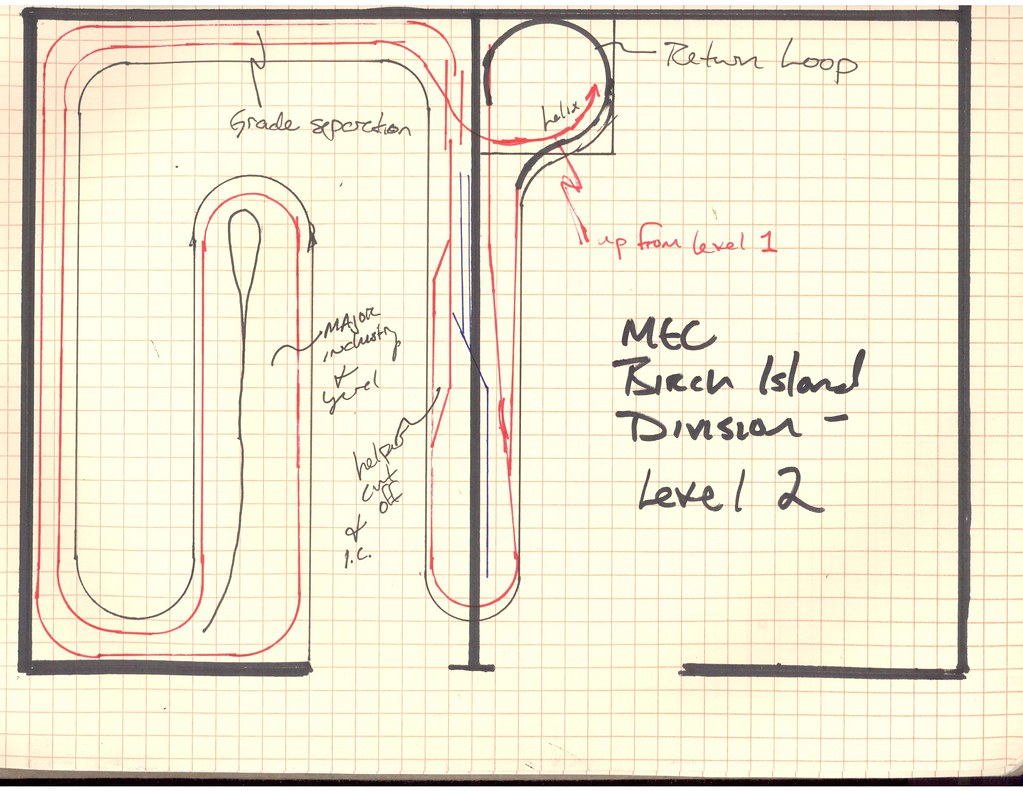The railroad has completed its negotiations for its right-of-way, and is ready to layout its tracks. I've got a good idea of what I want to accomplish but I could use your insight into how to actually bring it all together. Your help would be appreciated.
The layout will be built in a third-floor bedroom. The room is 10 x 14 feet, with the door on the 10 foot wall. There is a mirror image of this room to the east. My wife is extremely generous with me and will let me use that room as well, but it needs to be shared space. Her art use should predominate. I'd like to keep that room limited to staging, return loops, and possibly a helix.
This is a diagram of the space. There are windows but they are irrelevant. The staging shown in the east room does not represent the limit of what is available for use.

The primary purpose of this layout is to provide realistic operating opportunities. I have scenery in mind but for rail-fanning beautiful scenery I will go to a friend's. I'd like to invite four or five folks over and entertain them for a couple of hours.
I'm working in N-scale. The locale is Maine. The time is not necessary fixed yet, but its sometime between 1974 and today. If its today, its an alternate reality in which the MEC survives or has been spun off from Guilford/Pan Am. There is also a lot more traffic than in reality today. I'm less concerned about prototype fidelity than I am with a realistic operating program.
Track will be Atlas code 55, mostly because it looks good and I'm comfortable working with it. Its also very easy to wire up. Turnouts will be manually thrown, the the exception of routes to and through staging. I haven't decided how to throw them - probably some will be fascia mounted controls and some will be ground throws.
Control will be DCC using MRC products, since that's what the club uses and it will allow people to bring their own throttles (those that have them, anyway).
Traffic control will be timetable and train order.
I am not afraid to consider multiple levels. I would like to build in stages so that I can run trains sooner than later.
While I recognize that I can't have everything, especially within my space limitations, here are the things I'd like to have if I could:
Railroad stuff:
1. Bridge traffic and interchange service.
2. Single track mainline with opposing traffic.
3. Yard with locomotive service. This needn't be a division point. This could be a branch line junction yard or even a major interchange yard.
4. Yard jobs.
5. Two heavy industries. One will be a paper mill (this is Maine, after all). Not sure what the other wants to be.
6. Helper service
7. A port (which could be in the room to the south of the east room - how's that for confusing? A track could run from the north wall staging, around to the east wall, and south through the south wall, to reach the port)
8. RDC or DMU passenger service
9. A tourist railroad (to justify buying some steam someday)
Model Railroad stuff:
1. Continuous running - both to provide entertainment to visitor and to provide interest and obstacles when railroading alone.
2. Active staging -
3. Use of LDE's to promote realistic operations. I have the MEC track diagrams for their whole system in 1973 as a baseline.
4. No bridging the door below nod-under height, which for me is about 68"
Anyone still reading?
At this point, I'm trying to decide how to design the layout in gross terms. I have lots of details drawn out already, like the papermill and or elements, but how to put the room to best use generally?
I'd appreciate any input you might have. Thanks for reading.
Justin
The layout will be built in a third-floor bedroom. The room is 10 x 14 feet, with the door on the 10 foot wall. There is a mirror image of this room to the east. My wife is extremely generous with me and will let me use that room as well, but it needs to be shared space. Her art use should predominate. I'd like to keep that room limited to staging, return loops, and possibly a helix.
This is a diagram of the space. There are windows but they are irrelevant. The staging shown in the east room does not represent the limit of what is available for use.

The primary purpose of this layout is to provide realistic operating opportunities. I have scenery in mind but for rail-fanning beautiful scenery I will go to a friend's. I'd like to invite four or five folks over and entertain them for a couple of hours.
I'm working in N-scale. The locale is Maine. The time is not necessary fixed yet, but its sometime between 1974 and today. If its today, its an alternate reality in which the MEC survives or has been spun off from Guilford/Pan Am. There is also a lot more traffic than in reality today. I'm less concerned about prototype fidelity than I am with a realistic operating program.
Track will be Atlas code 55, mostly because it looks good and I'm comfortable working with it. Its also very easy to wire up. Turnouts will be manually thrown, the the exception of routes to and through staging. I haven't decided how to throw them - probably some will be fascia mounted controls and some will be ground throws.
Control will be DCC using MRC products, since that's what the club uses and it will allow people to bring their own throttles (those that have them, anyway).
Traffic control will be timetable and train order.
I am not afraid to consider multiple levels. I would like to build in stages so that I can run trains sooner than later.
While I recognize that I can't have everything, especially within my space limitations, here are the things I'd like to have if I could:
Railroad stuff:
1. Bridge traffic and interchange service.
2. Single track mainline with opposing traffic.
3. Yard with locomotive service. This needn't be a division point. This could be a branch line junction yard or even a major interchange yard.
4. Yard jobs.
5. Two heavy industries. One will be a paper mill (this is Maine, after all). Not sure what the other wants to be.
6. Helper service
7. A port (which could be in the room to the south of the east room - how's that for confusing? A track could run from the north wall staging, around to the east wall, and south through the south wall, to reach the port)
8. RDC or DMU passenger service
9. A tourist railroad (to justify buying some steam someday)
Model Railroad stuff:
1. Continuous running - both to provide entertainment to visitor and to provide interest and obstacles when railroading alone.
2. Active staging -
3. Use of LDE's to promote realistic operations. I have the MEC track diagrams for their whole system in 1973 as a baseline.
4. No bridging the door below nod-under height, which for me is about 68"
Anyone still reading?
At this point, I'm trying to decide how to design the layout in gross terms. I have lots of details drawn out already, like the papermill and or elements, but how to put the room to best use generally?
I'd appreciate any input you might have. Thanks for reading.
Justin




