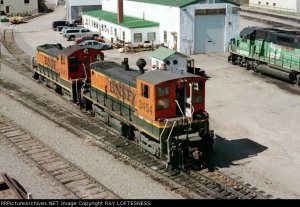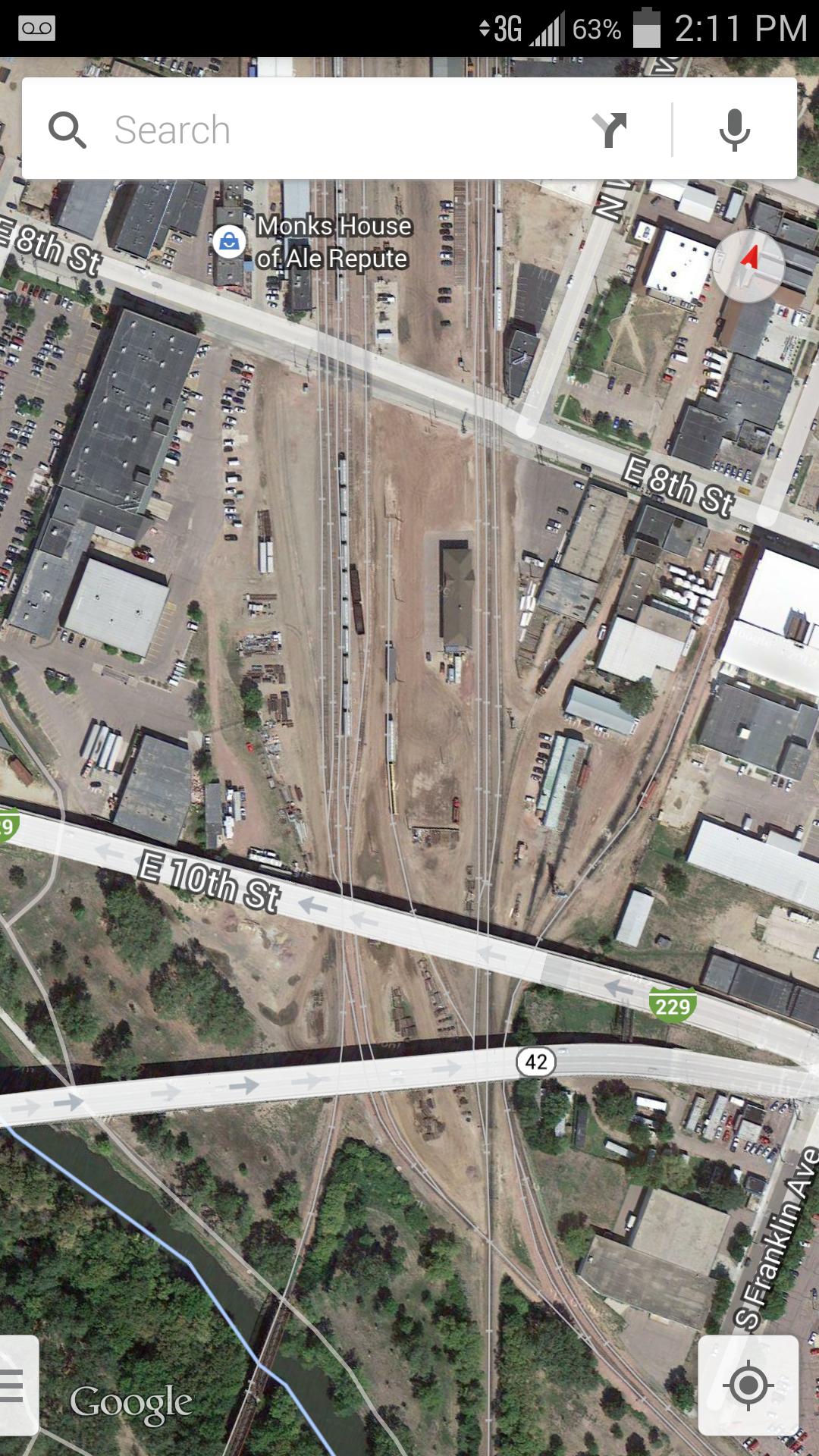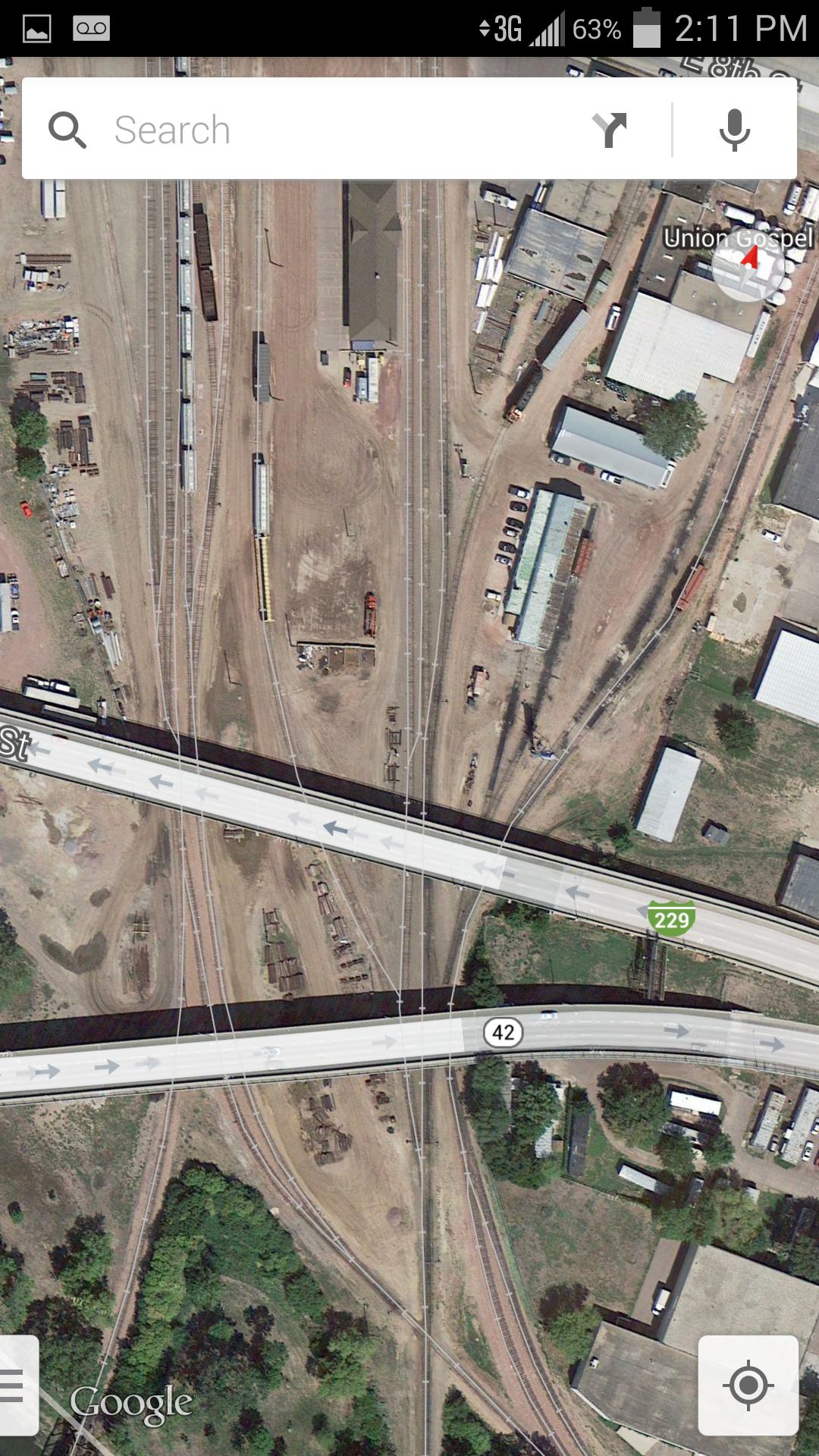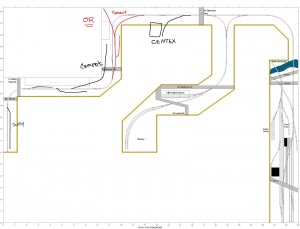Mike_Arnold
Newbie Modeler
Okay, long story short I have a friend who is going to begin modeling the Ellis and Eastern RR (Sioux Falls, SD). They are a privately owned RR and have 5 engines so it wouldn't be too hard to model all 5 on one small layout. It interchanges with BNSF to the south east. If you take a look on Google maps you can see their engine house is next to the quarry. And there are various industries along the line West of the Wye. The scrap yard is a definite must, and maybe 2-3 of those various industries. We'd also like to model the interchange as this would be for staging most likely. I'll post the hastily made track plan I came up with last night, but also have the questions:
1) What would you change in order to more effectively model this railroad?
2) Can you do it using less space? Looking for Point to Point so no dogbone is needed.
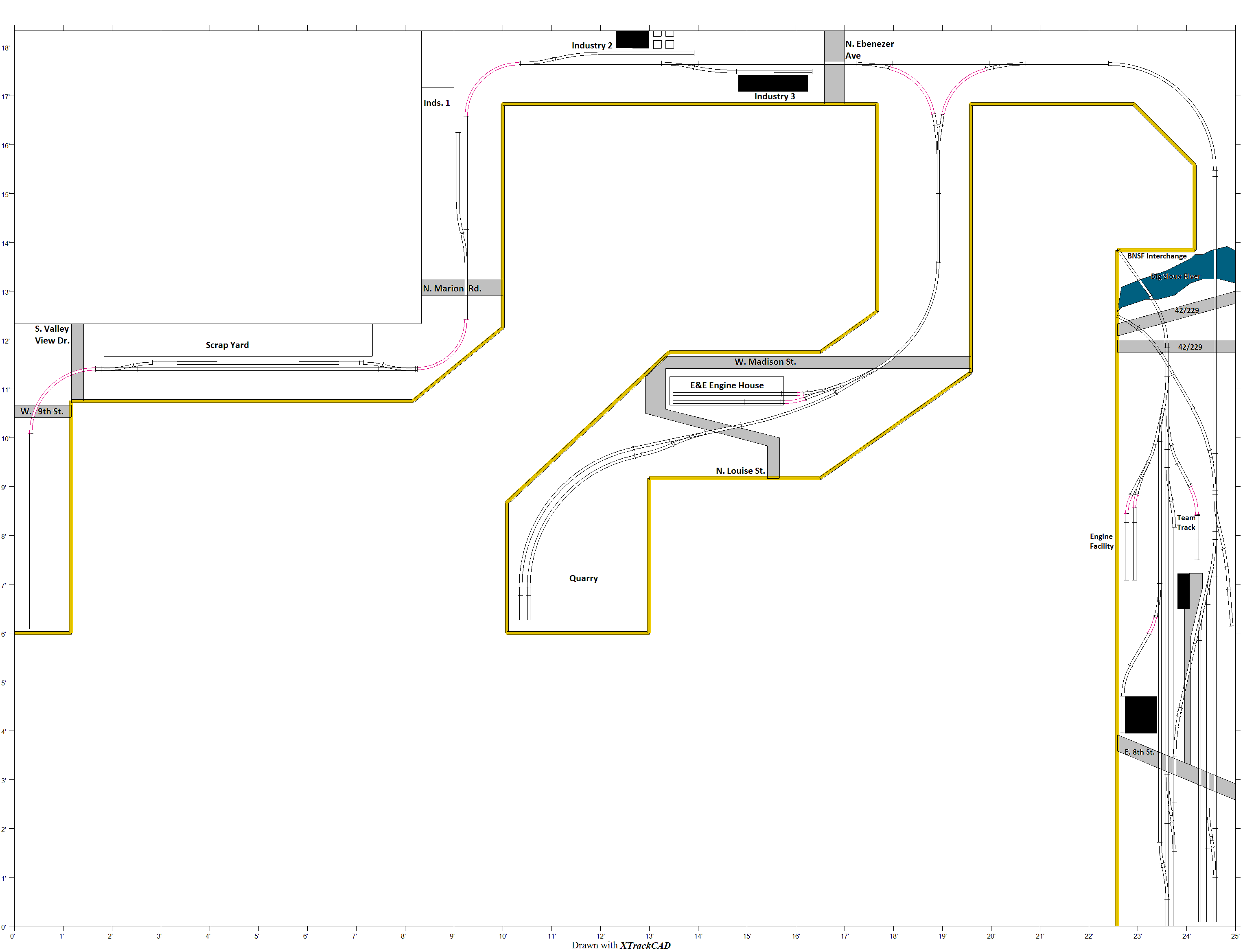
Here's the download link for the xtrakcad file.
http://www.filehosting.org/file/details/457790/Ellis and Eastern.xtc
Any input is appreciated!
1) What would you change in order to more effectively model this railroad?
2) Can you do it using less space? Looking for Point to Point so no dogbone is needed.

Here's the download link for the xtrakcad file.
http://www.filehosting.org/file/details/457790/Ellis and Eastern.xtc
Any input is appreciated!

