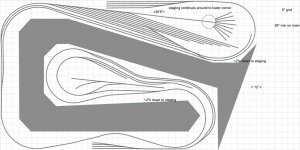roofintrash
Well-Known Member
Thinking about re-purposing my workshop area in the house. Was going to use the attached garage for a layout but the new wife got kinda hooked on having her car in a heated, air conditioned spot. I have plenty of room in the detached garage to relocate my other hobbies so I figured I'd work up a quick plan.
I still haven't figured out the program all the way yet so some features like backdrops and scene dividers aren't there. I'm thinking a pretty industrial area with a little bit of town or just countryside thrown in. Don't really want to double deck it other than staging below. I may move the entry door to the end wall as that will give me another 40" to move the yard blob right.
Ive been doodling for a long time and this is the first try for anything using actual track planning tools other than graph paper and a compass. If you see any glaring booboos please blurt it out.
Rick
I still haven't figured out the program all the way yet so some features like backdrops and scene dividers aren't there. I'm thinking a pretty industrial area with a little bit of town or just countryside thrown in. Don't really want to double deck it other than staging below. I may move the entry door to the end wall as that will give me another 40" to move the yard blob right.
Ive been doodling for a long time and this is the first try for anything using actual track planning tools other than graph paper and a compass. If you see any glaring booboos please blurt it out.
Rick


