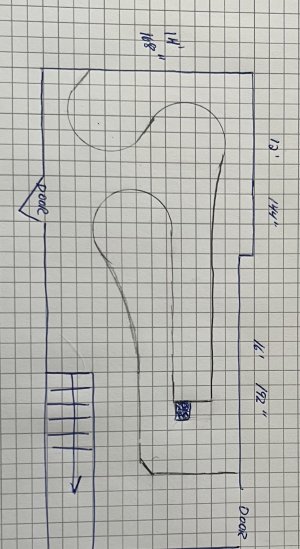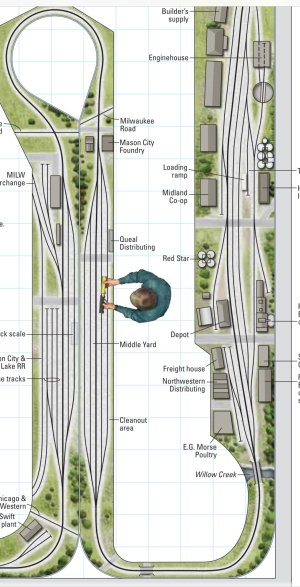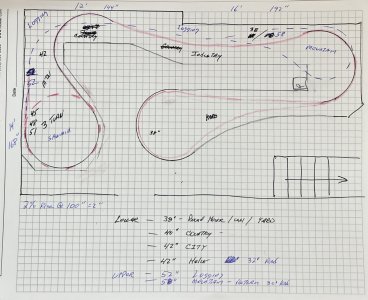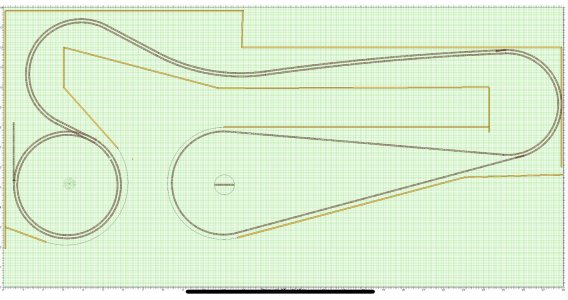Trainnut71
New Member
Hello Everyone, I have been away from the hobby for a few years and now it’s time to get back into it.
I am planning 2 decks.
30”min radius
The lower deck will have the yard and some industrial.
The upper will be mostly logging.
Here is the planned bench work.
I have tried a few different ways and always come back to this.
Thoughts on the bench work?
I am planning 2 decks.
30”min radius
The lower deck will have the yard and some industrial.
The upper will be mostly logging.
Here is the planned bench work.
I have tried a few different ways and always come back to this.
Thoughts on the bench work?





