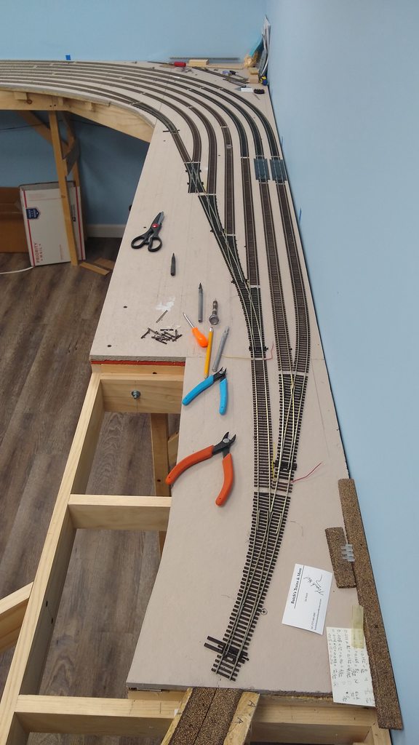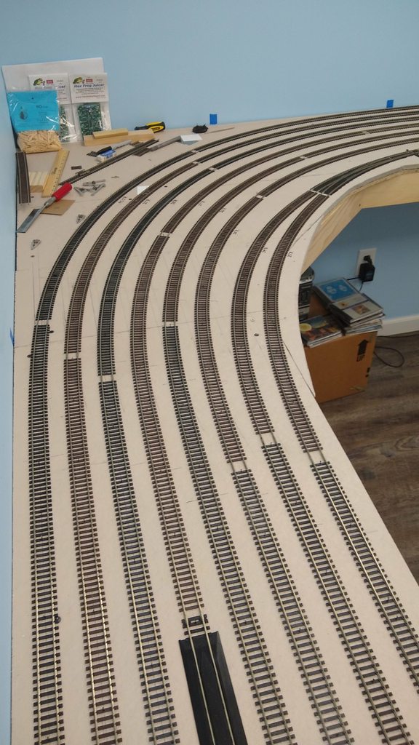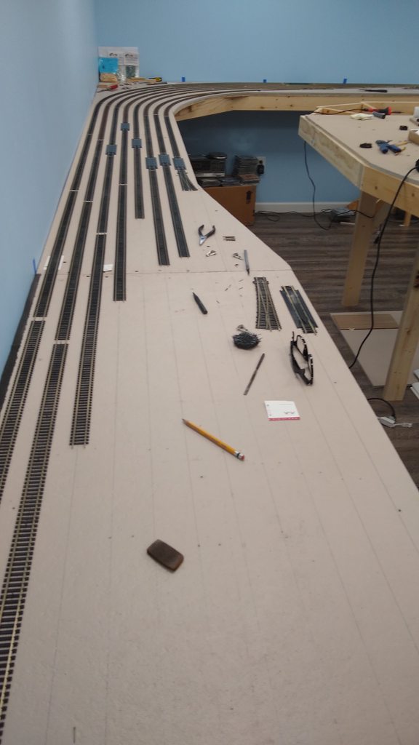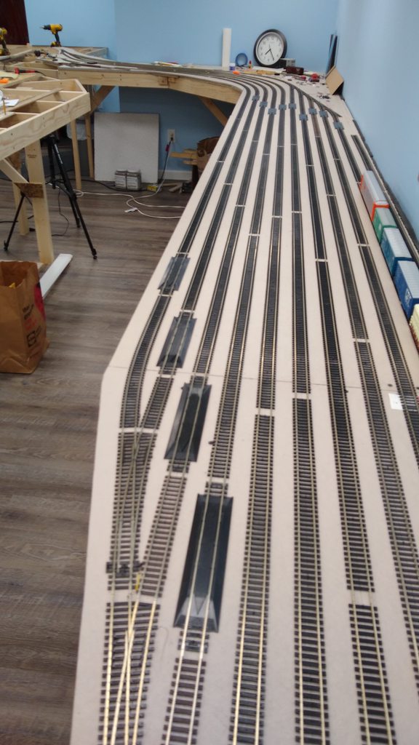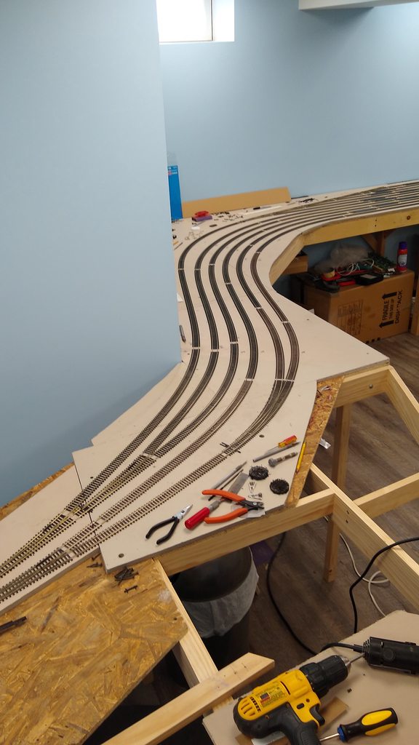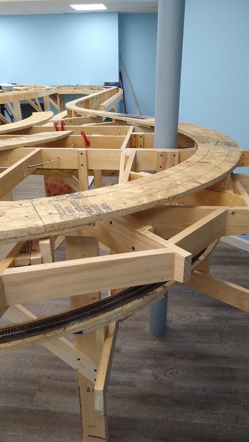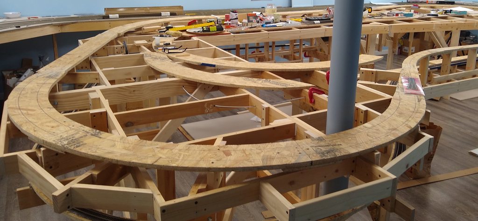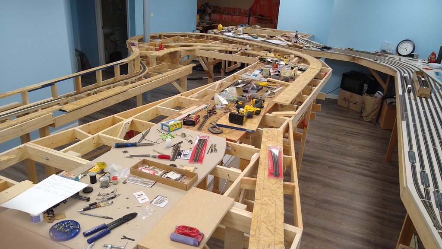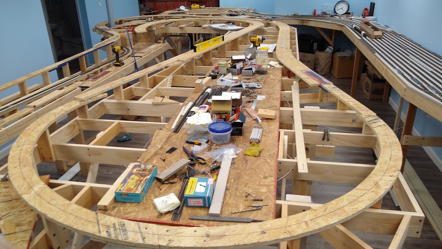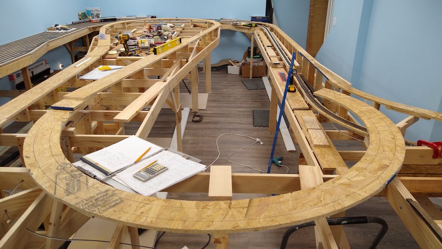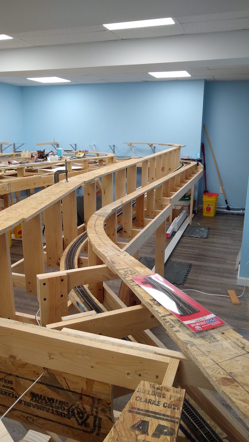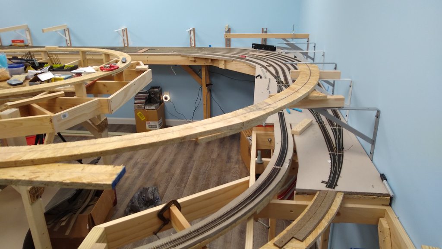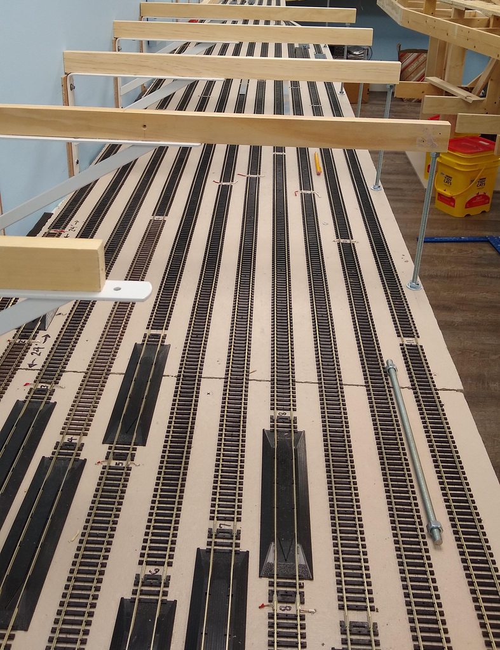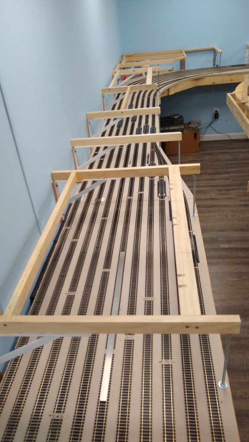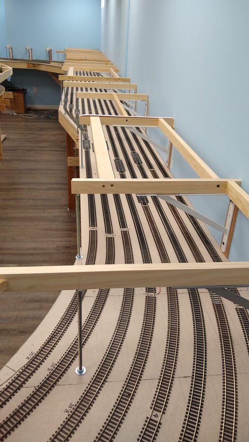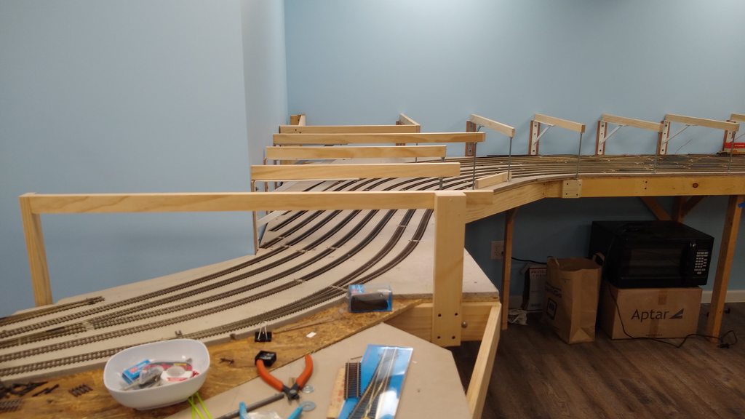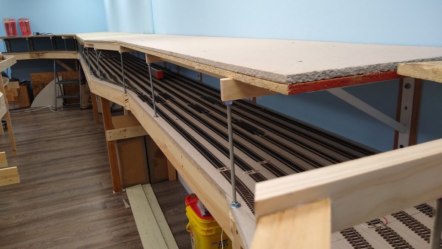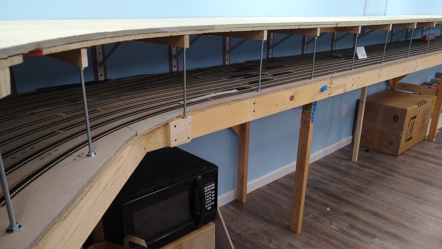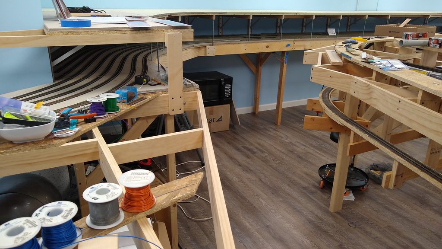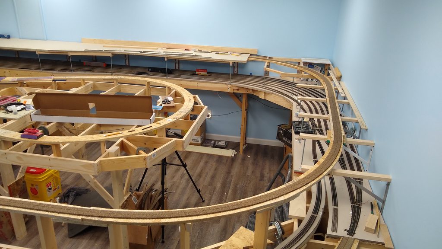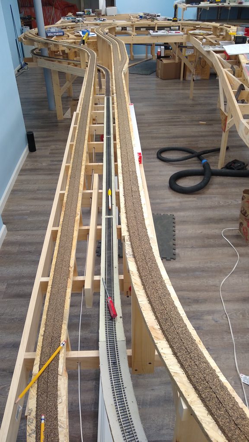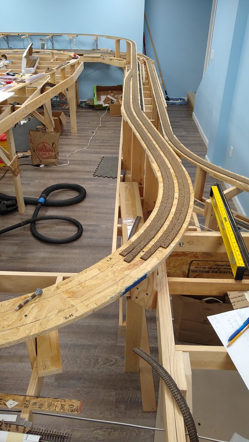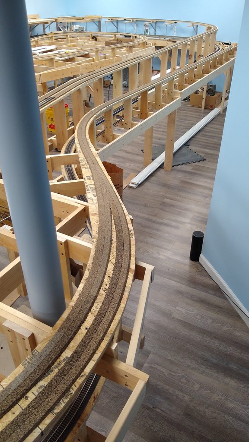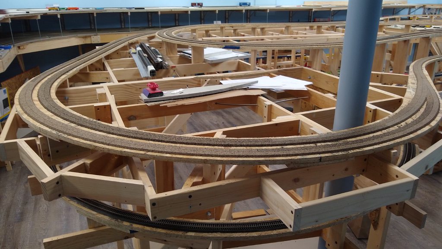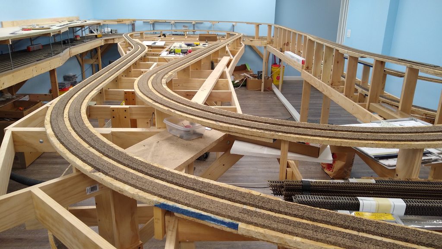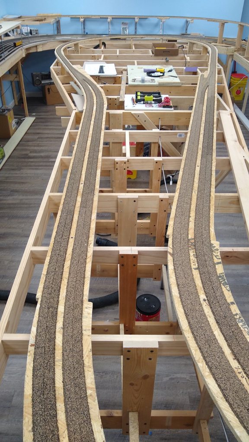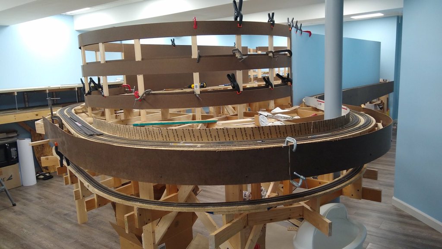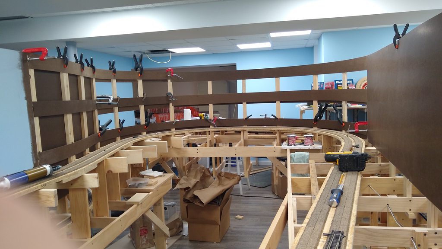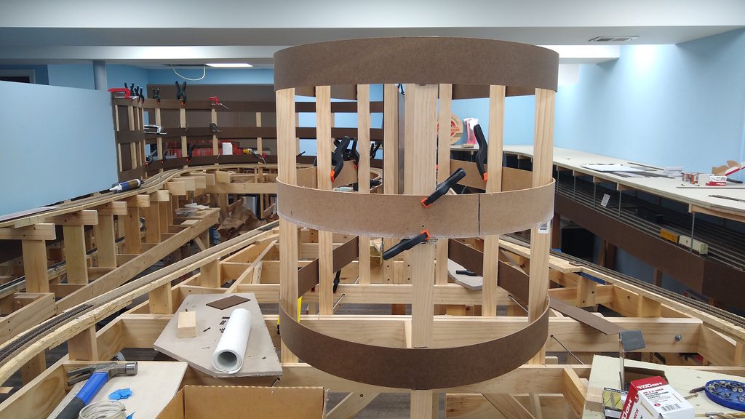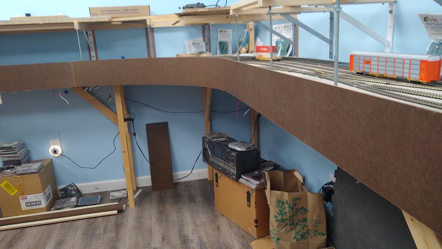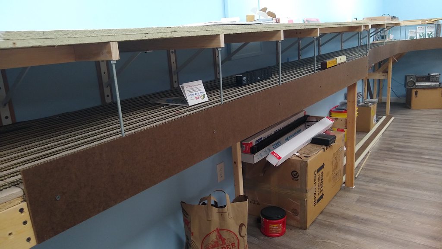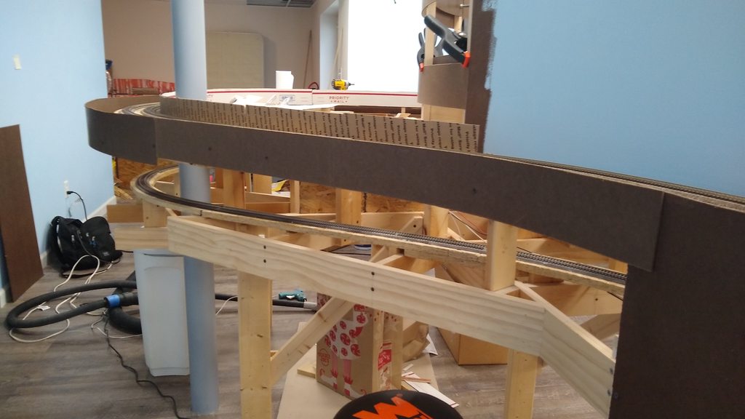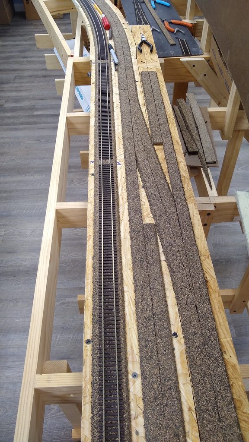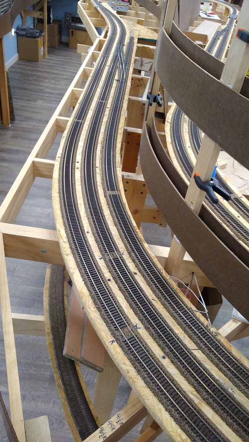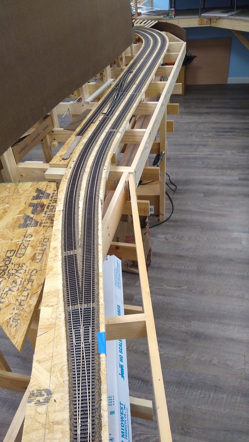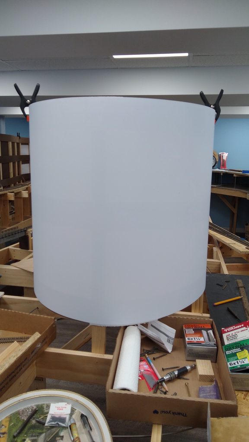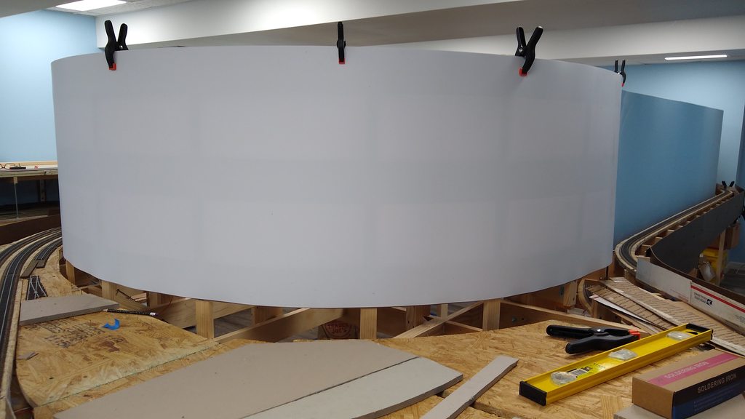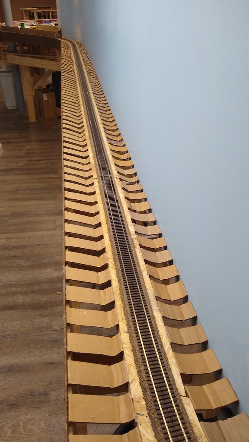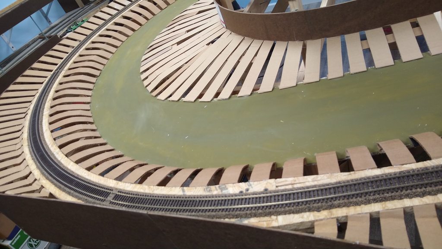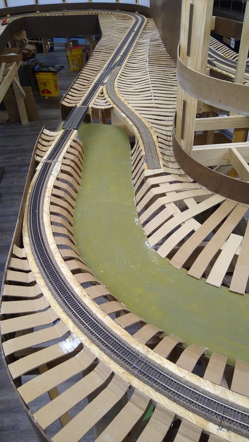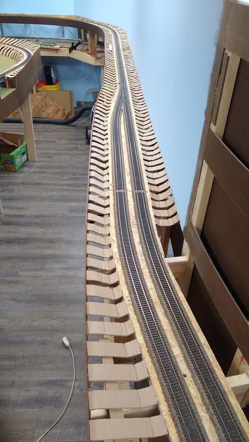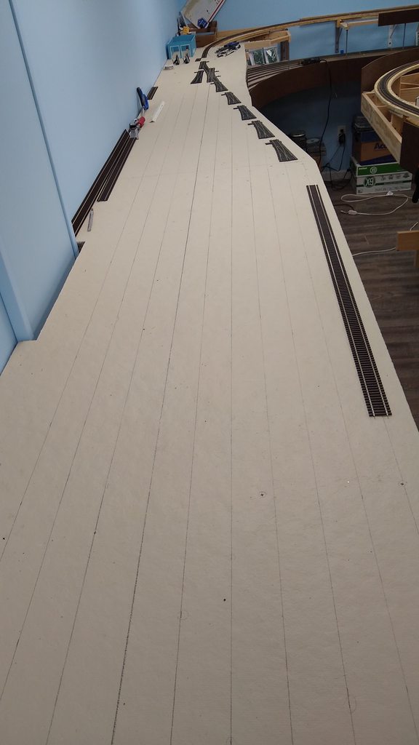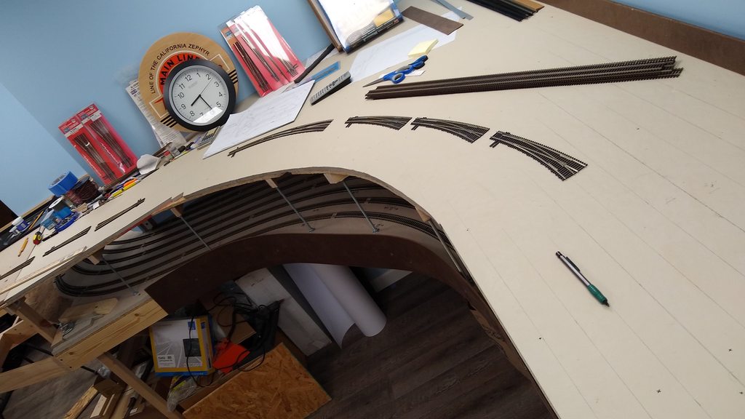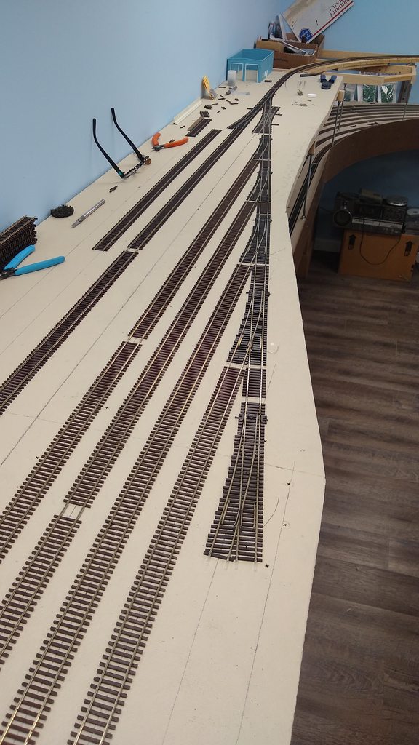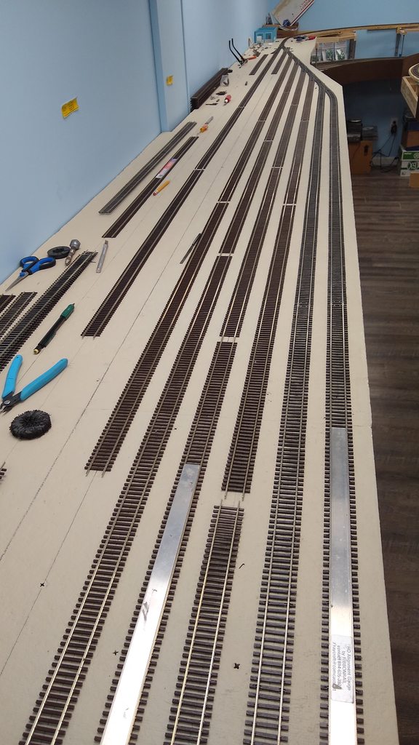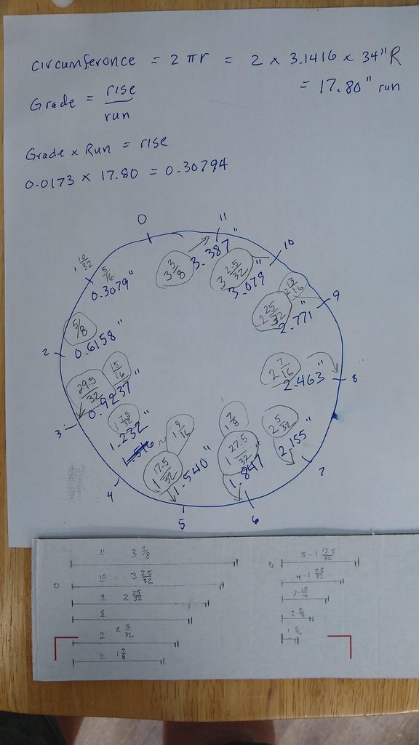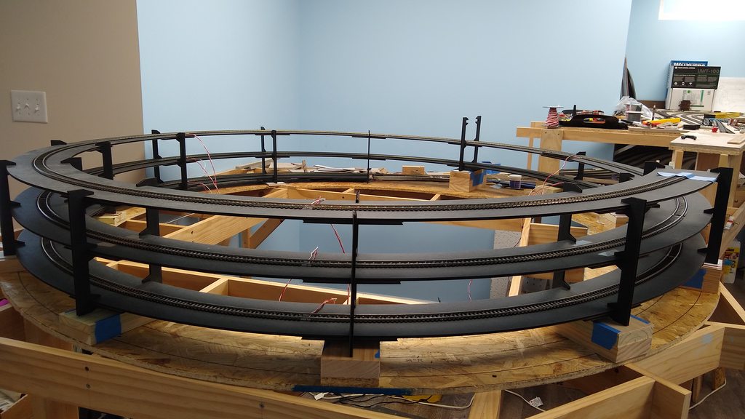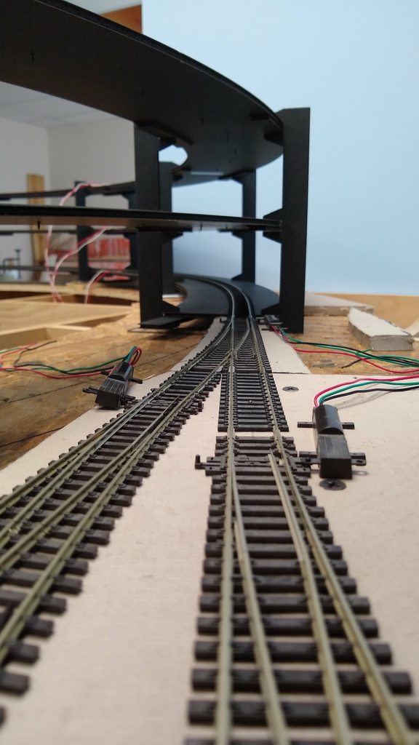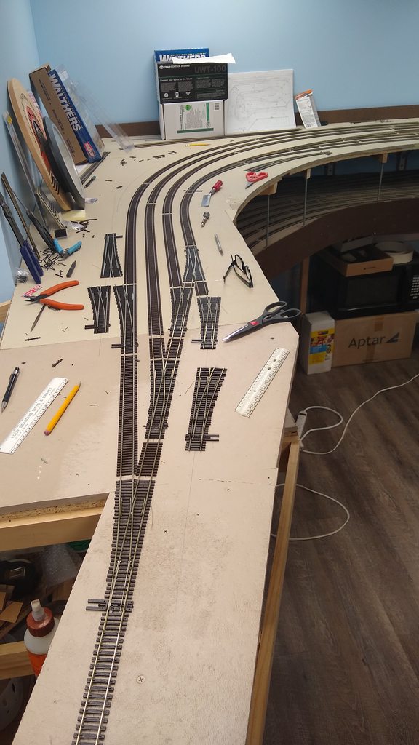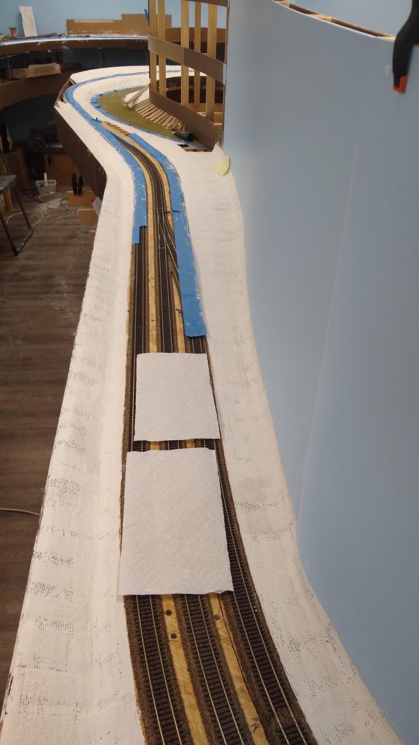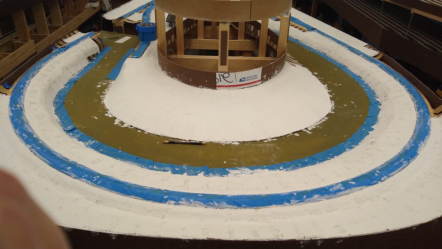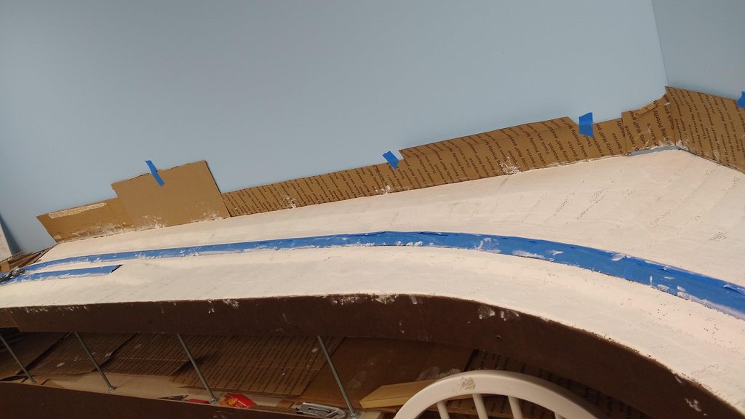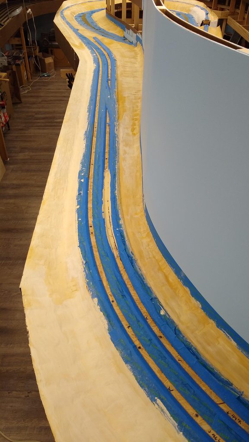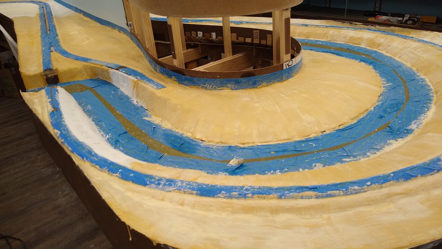riogrande5761
Active Member
I began erecting benchwork at the end of 2019 after I finished the basement DIHY and it had passed inspection. Here are the first pieces going up. The rest photos here follow the main benchwork construction.
I re-used two 2x8' sections from an old layout and will be adding on. I've lowered the elevation to 39" above the floor and the yard above it will be 51 inches. That will give 12 inches from the staging deck to the upper deck with 11 inches clearance above the staging deck.
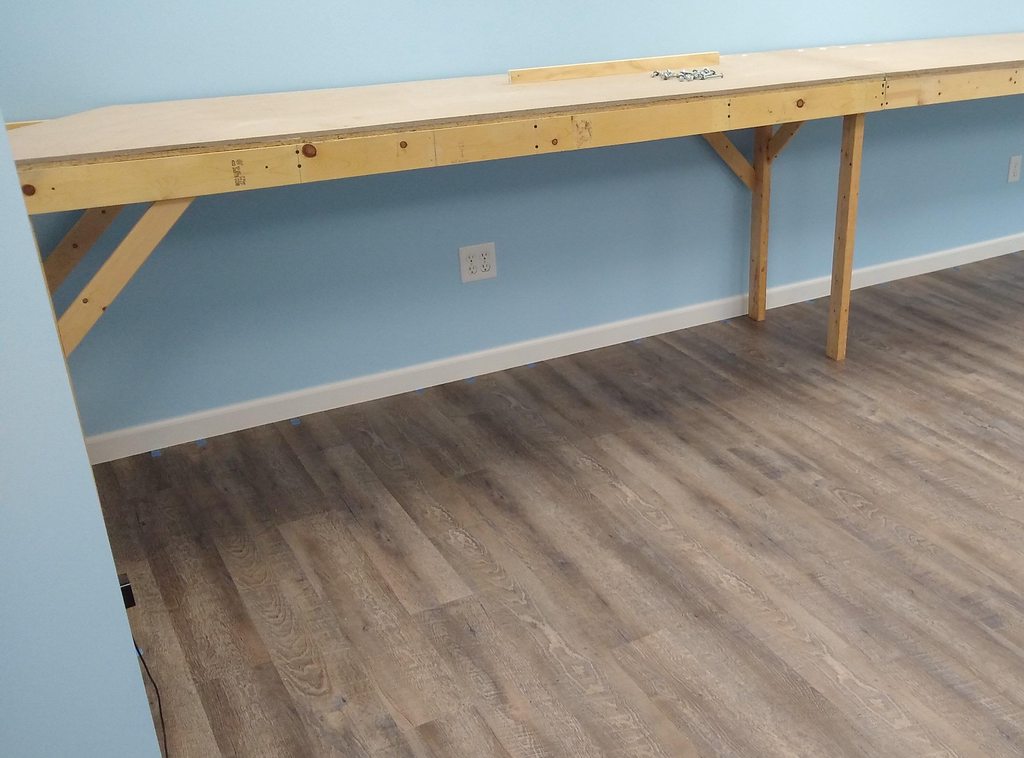
Here is where those two old benchwork sections drop into the scale drawing:
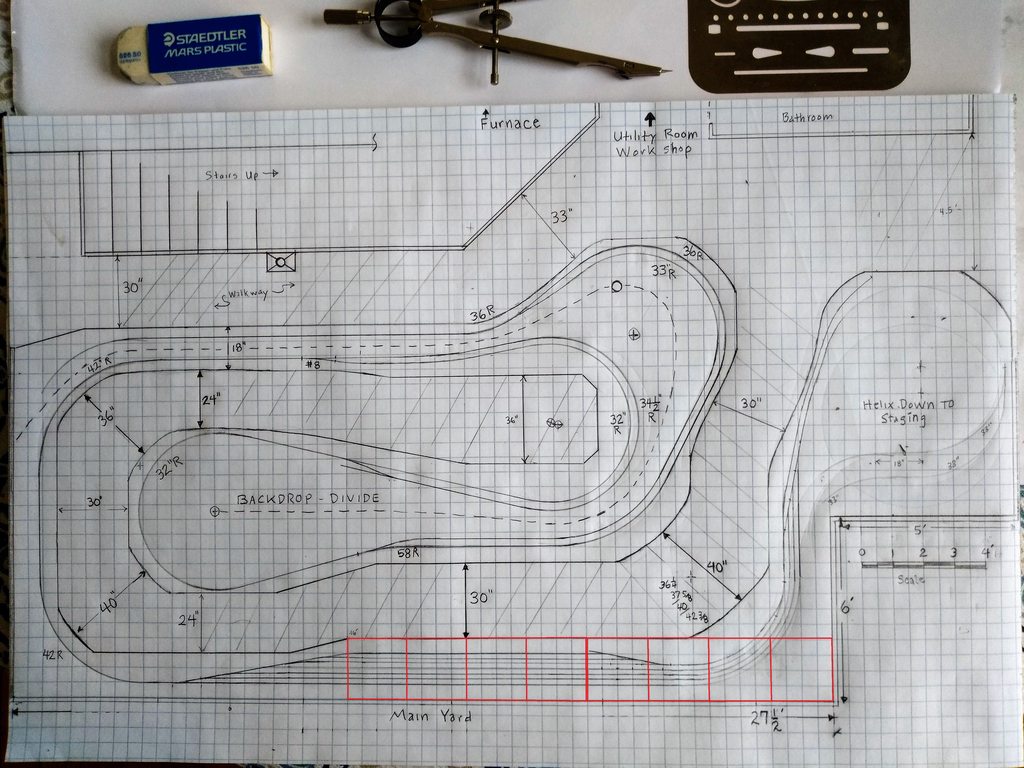
Added another section on Monday:
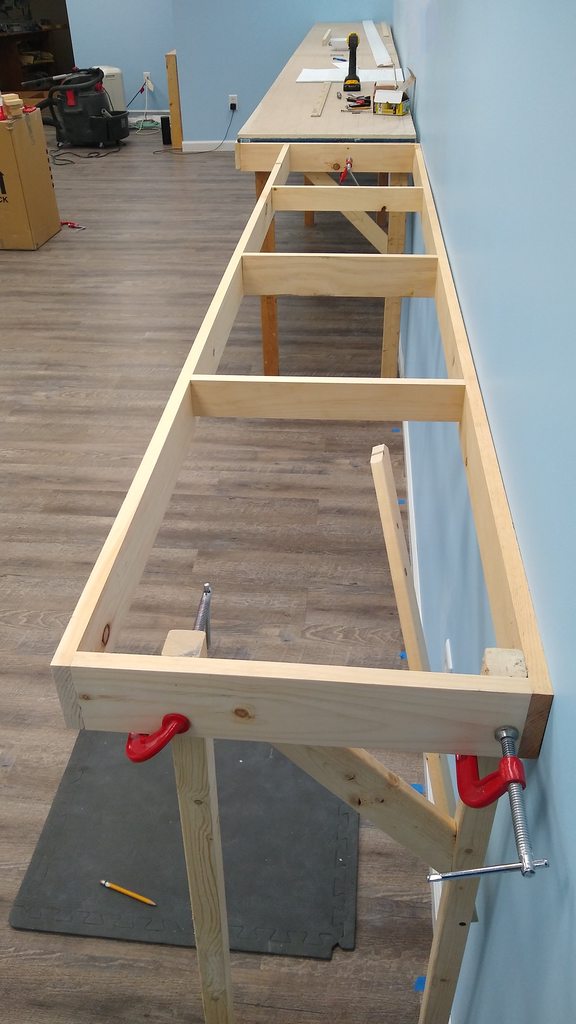
From there I added benchwork to get all of the support structure in place.
I did a mock-up of four benchwork sections on the floor to make sure it all checked out measurement-wise from the drawing. So far so good.
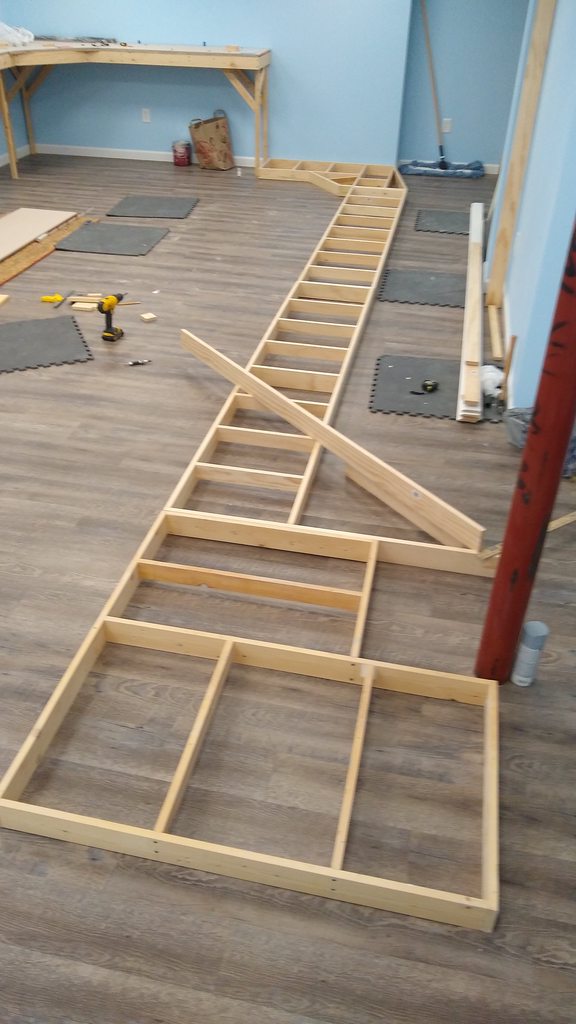
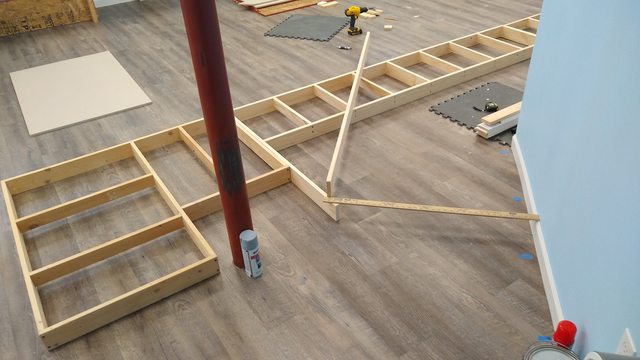
Then got two sections up on legs. They are at a lower elevation to allow for a branch-line that will drop down while the mainline climbs in elevation.
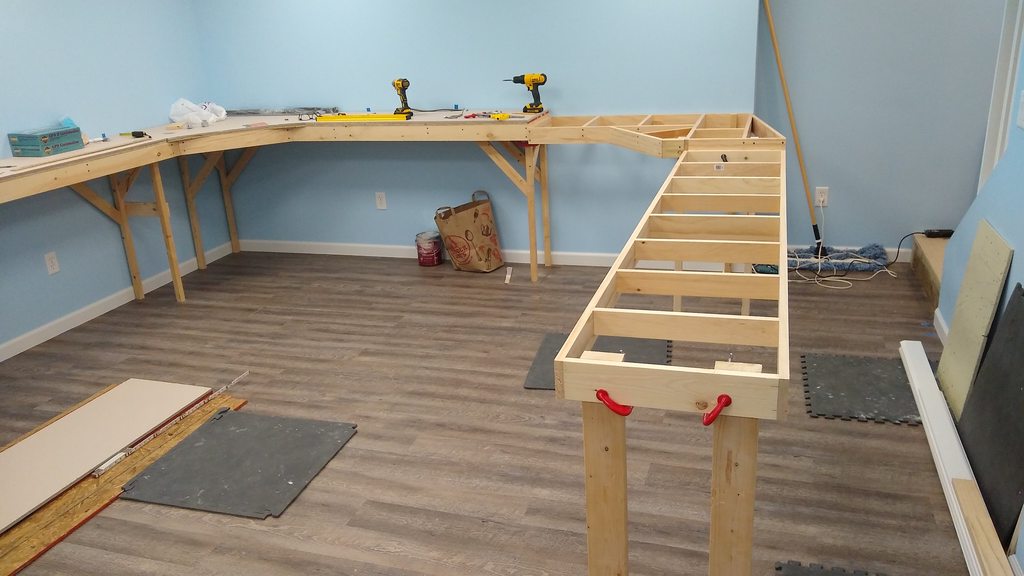
I attached the benchwork lower and lower in a step-wise fashion to accommodate a lower level branch-line. I'm not real skilled at bench-work but have an idea on how it it will go.
Here is the helix area benchwork mostly done:
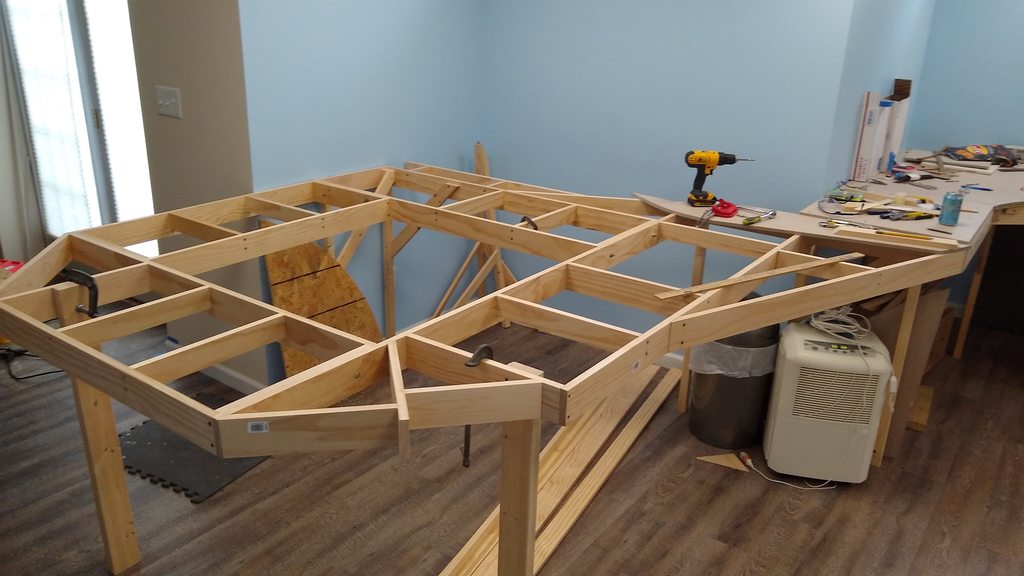
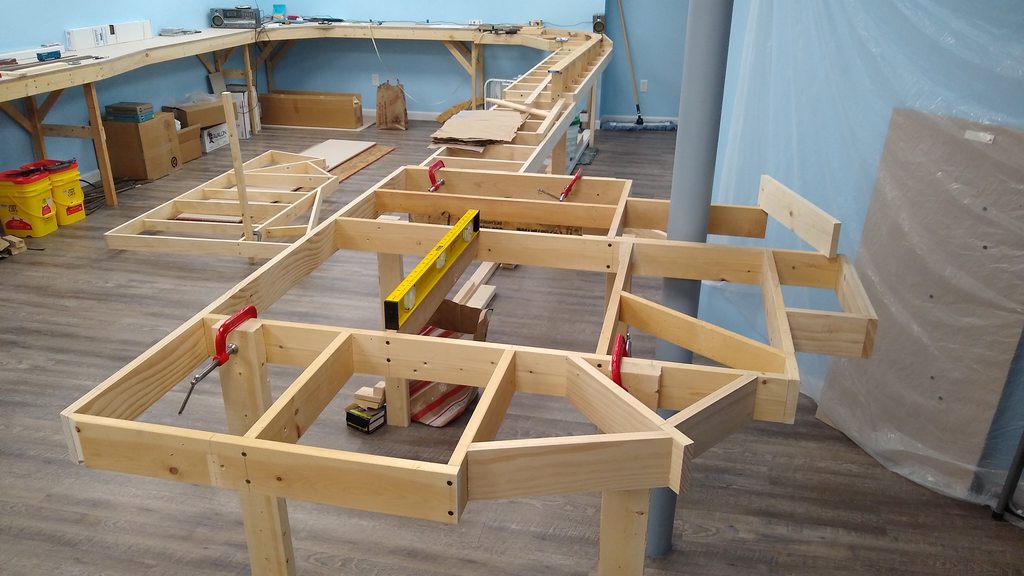
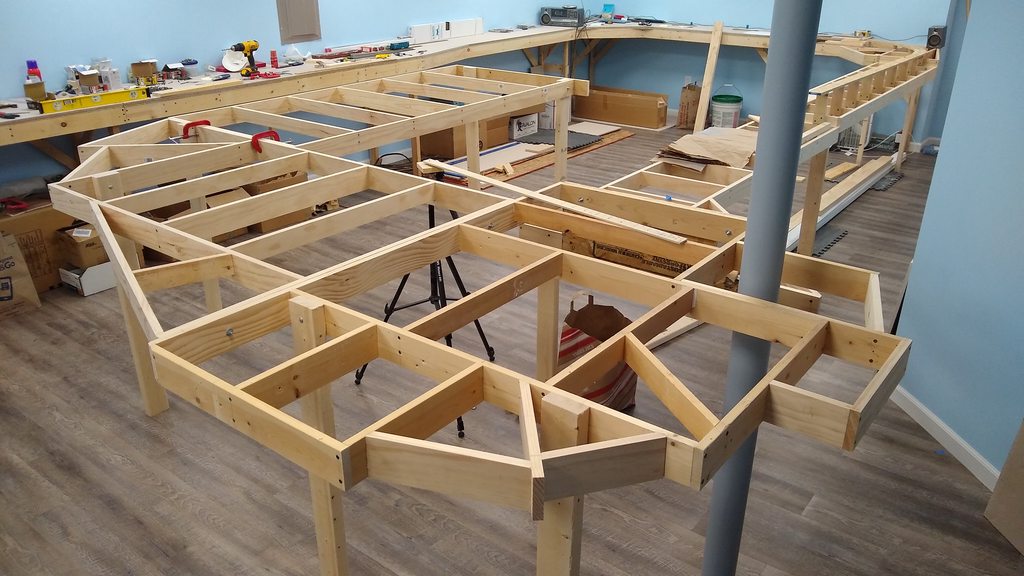
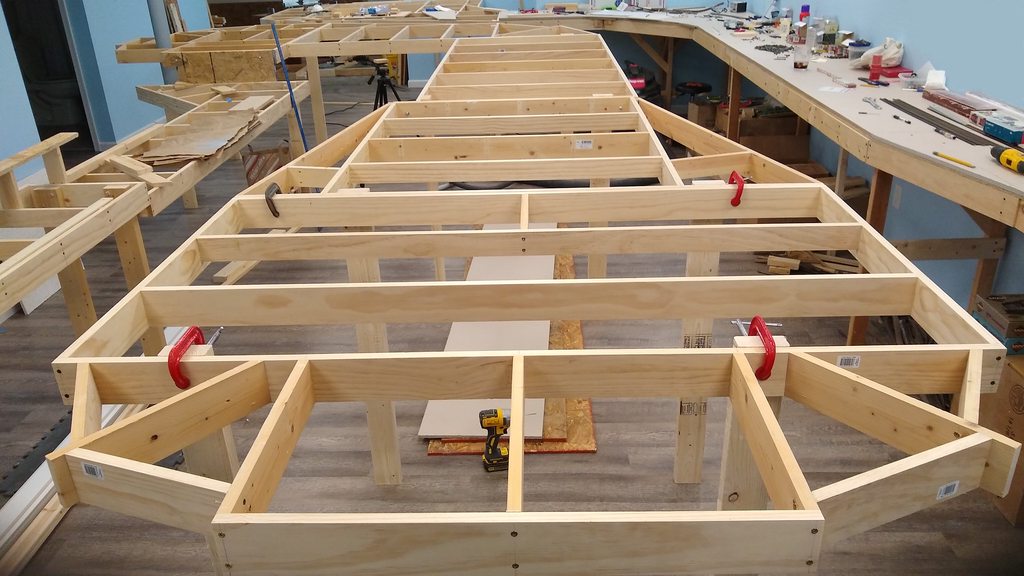
I re-used two 2x8' sections from an old layout and will be adding on. I've lowered the elevation to 39" above the floor and the yard above it will be 51 inches. That will give 12 inches from the staging deck to the upper deck with 11 inches clearance above the staging deck.

Here is where those two old benchwork sections drop into the scale drawing:

Added another section on Monday:

From there I added benchwork to get all of the support structure in place.
I did a mock-up of four benchwork sections on the floor to make sure it all checked out measurement-wise from the drawing. So far so good.


Then got two sections up on legs. They are at a lower elevation to allow for a branch-line that will drop down while the mainline climbs in elevation.

I attached the benchwork lower and lower in a step-wise fashion to accommodate a lower level branch-line. I'm not real skilled at bench-work but have an idea on how it it will go.
Here is the helix area benchwork mostly done:





