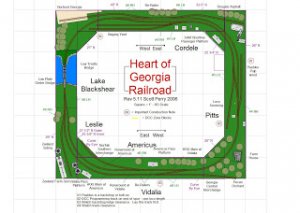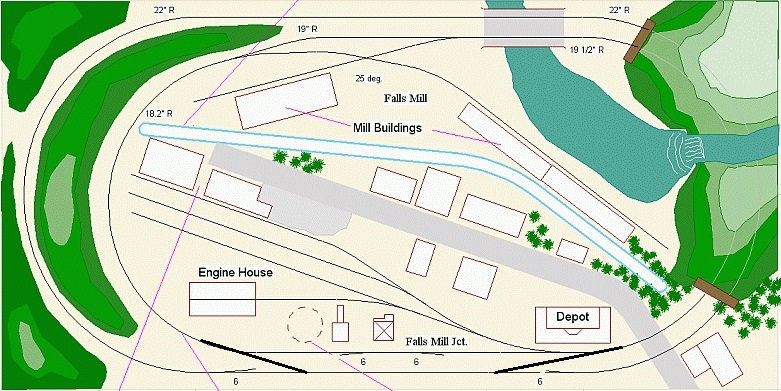ledzeppelinfan1
Member
How to get a lot out of a 4x8 HO layout...and by God, I think I'm onto something. However, I know the wealth of knowledge that is possessed by many here runs deep and would just love some advice. But first, let me say that 4 x 8 is as big as I can go. Really that is even stretching it with the wife. If not for her I'd probably be doing a 4 X 12...but sometimes we have to be happy with what we can get.
So...
Here is the track plan. Click the link and scroll about half way or so down the page to see the layout plan.
http://www.freewebs.com/homodeltrains/beginnerlayout.htm
I plan to put a scenic divide down the middle of the layout and have a smaller scene toward the top end of the diagram. I think for a 4 x 8 this is about as good as it gets. Also I plan to have completely different scenery than what is planned in this layout...this is just the track plan I will use.
The scenic divide (with the right backdrops) will give the impression that the layout is larger than it is and the smaller scene...likely a wooded scene will give the 'going someplace' transition from one side to the other. Trains can be put together on either side of the divide and (with a little help from my imagination) provide a sense of staging.
Can any of the experts estimate for me how much track I'll need for this endeavor? Like down to the T...plan on using Atlas Code 100 (because I have older rolling stock with deeper flanges) and Peco Turnouts.
I really want to make the best 4 x 8 layout in the world!!! Thoughts, suggestions?
So...
Here is the track plan. Click the link and scroll about half way or so down the page to see the layout plan.
http://www.freewebs.com/homodeltrains/beginnerlayout.htm
I plan to put a scenic divide down the middle of the layout and have a smaller scene toward the top end of the diagram. I think for a 4 x 8 this is about as good as it gets. Also I plan to have completely different scenery than what is planned in this layout...this is just the track plan I will use.
The scenic divide (with the right backdrops) will give the impression that the layout is larger than it is and the smaller scene...likely a wooded scene will give the 'going someplace' transition from one side to the other. Trains can be put together on either side of the divide and (with a little help from my imagination) provide a sense of staging.
Can any of the experts estimate for me how much track I'll need for this endeavor? Like down to the T...plan on using Atlas Code 100 (because I have older rolling stock with deeper flanges) and Peco Turnouts.
I really want to make the best 4 x 8 layout in the world!!! Thoughts, suggestions?
Last edited by a moderator:





