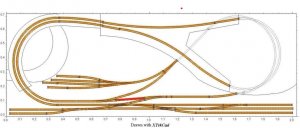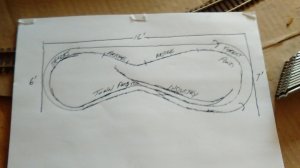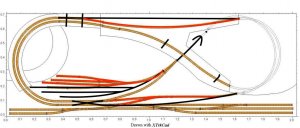gator do 65
Member
I've got an area of 6'x16'( with possibility 0f 7' on the right side) in my dining room i'm looking for a layout in HO SCALE that has logging, coal, freight and 85' passenger excursion train double main w/elevation change and sidings for said industries located on the front side! Can someone please help with a possible track plan? with this space I expect a duck under layout due to the use of three walls. I would like a kidney bean shape on the front edge for walkway issues when sitting in the Engineers seat! I've tried scarm but cant use it with apple products...Damn! I realized I left out some details... like a crossover( a must), bridges and tunnel's etc.
Last edited by a moderator:





