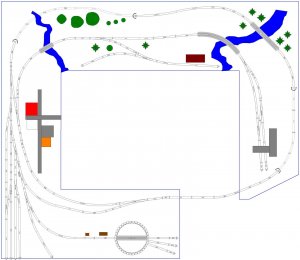Hello everyone! This is my first post here and I could use some input on my plans for a new layout. I have a 4x8 layout that I designed in high school, but it just isn't quite what I want. I've decided to tear it down and start over. I have a few things that I want in a new layout for sure: 1) A continous mainline loop 2) A small yard with a turntable 3) Must be able to disassemble and move it. The 3rd is probably the most important because I won't be living in my house forever and I don't want to loose my work when I move. My train room is in a 2nd story bedroom, so a 4x8 is just too much to move easily or safely.
Check out my current track plan. Its designed to be on 28" wide benchwork so it will fit through any door without tilting. The angled "point" on the right side is to avoid the window in my current room. Ignore the red track... I have a demo version of AnyRail and I'm at my 50 piece track limit!
A few more important details... I want to do a fictional model of Colorado where the BN ran thier mainline through the Rockies circa 1950 to 1970ish. I'm pretty fond of the western US-style landscapes and plan on having some mountains and rivers.
Check out my current track plan. Its designed to be on 28" wide benchwork so it will fit through any door without tilting. The angled "point" on the right side is to avoid the window in my current room. Ignore the red track... I have a demo version of AnyRail and I'm at my 50 piece track limit!
A few more important details... I want to do a fictional model of Colorado where the BN ran thier mainline through the Rockies circa 1950 to 1970ish. I'm pretty fond of the western US-style landscapes and plan on having some mountains and rivers.


