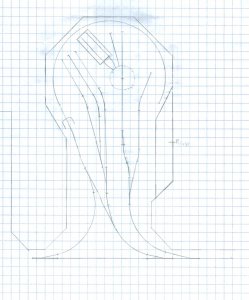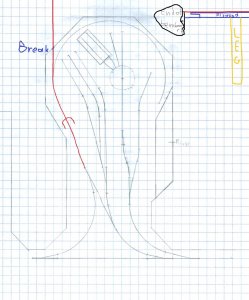I have to be brutally honest...and it's just my nature to be helpful and try to get people to avoid disappointment IF they can learn vicariously and don't have to learn everything 'the hard way'. Don't go over about 2.5%. Big period after that. But, if you won't listen to me, think logically. What train that you get down a 5% grade to nether staging will make it up again if it won't make it up the very same grade, curves and all, up on the top level? I mean, without using your hands to help it, or breaking it up under the layout to let the locomotive get part of it up to the top deck again. If you won't mind breaking it up, how will you actually do that? Will you leave enough room between the decks for you to see well enough, and to reach in well enough, to separate cars in a given consist? If you leave enough room to do that, what will that facility mean in terms of the grade you'll need to get your trains down that low? Maybe you'll need more like 8%...!!!!
We all get stuck on fantasies. We want this, and gotta have that...and we won't let them go. We soon learn that we made a mistake, and all our hours and materials become disappointments and wastes. For the sake of your enjoyment in a few months, don't impose silly requirements, unrealistic physical demands, on your tiny work-horses. Don't set yourself up for failure. Keep working on the thinking process for a while until you get inspiration that still excites you and that you KNOW will work because of all the information-gathering you have done.



