ModelRailroadForums.com is a free
Model Railroad Discussion Forum and
photo gallery. We cover all scales and sizes of model railroads. Online since 2002, it's one of the oldest and largest model railroad forums on the web. Whether you're a master model railroader or just getting started, you'll find something of interest here.
Well, As I posted the first picture in the coffee shop (June 2020), I'll still repost it here:
I changed my mind to start on the more delicate kit and started with something a bit easier. in the early 1990's I exchanged all my Lionel stuff for new HO stuff. This is one of the 3-4 building I got and actually started painting the mortar on one panel before putting it away for the past nearly 30 years. (and I kid about picking up model kits at auctions that have receipts form the 70's and had never been built). This is actually the first model I've worked on since a year or so pout of high school.
I separated the building walls and completed the mortar work.
Then I didn't care for the way I had dome it, so mixed a red to rewash over the bricks. I then painted and set the window frames into the walls.
More to do. I did decide that it will be a flat roofed building as there are accommodations for it in the inside wall tops. I just don't like the Victorian style of the original roof. I'm still tossing whether to paint the doors white or some other shade. I also painted the "cement" base for the building. I also need to figure out the roof color. I'm assuming a post war flat roof would be grey (faded asphalt) instead of a white or pure black. The plastic fire trucks won't be used. I'm tossing some sort of interior before I completely enclose the building. More to come!
I like the flat roof idea, don’t forget a nice shiny brass pole in the middle!
Always kind of liked that basic kit. There have been alot of variations of the same structure over the years. The rear and side walls are shred by all the kits, while the front wall and in some cases, the roof is different. I have the restaurant and the newspaper office on my layout.
Herald Star Newspaper
Luigi's Restaurant
Store Front Apartment
Last Stop Funeral Home
Society Hill Town House
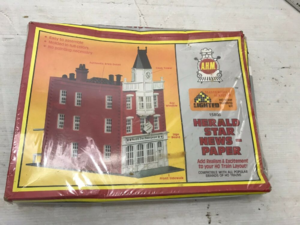
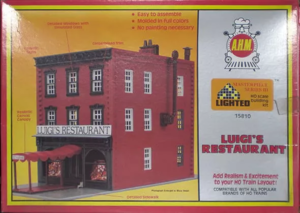
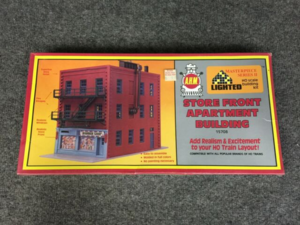
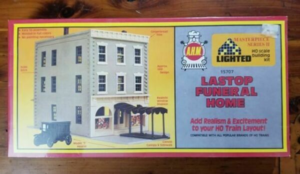
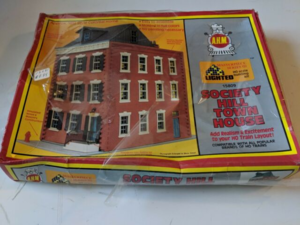
Always kind of liked that basic kit. There have been alot of variations of the same structure over the years. The rear and side walls are shred by all the kits, while the front wall and in some cases, the roof is different. I have the restaurant and the newspaper office on my layout.
Herald Star Newspaper
Luigi's Restaurant
Store Front Apartment
Last Stop Funeral Home
Society Hill Town House
View attachment 114828View attachment 114829View attachment 114830View attachment 114831View attachment 114832
Seeing these related kits, explains the "brickwork" at the top of the inside walls. It also explains the doors on the 2nd and 3rd floors without a fire escape. I've got to get that brick mortared and then get the acetate windows cut and glued. I am still tossing if I want to attempt an interior. I did get some Evergreen polystyrene sheeting (.020) to create the roof.
I have about 15-20 of these type of kits, that I may modify as well. I just didn't like the thought of simply gluing them up as they are and sticking them on the layout. Even when I had my Lionel stuff, I never liked the "Plasticville" kits as they were. I was even building my own buildings from scratch, although none have survived the years.
Few more of the work I had in the hour I had last night. Mostly waiting for paint to dry.
As you see the brick that would have been under the roof provided in the kit. I got it mortared.
The new roof slab in initial paint along with the side and back doors. While in a primer, the red front doors. The thinned acrylic doesn't play nice over the white plastic.
I went and got another pack of the Evergreen polystyrene at a .040 for the roof as the .020 was just a little thin. The roof color may need to be taken down a notch as I may have it darker than I wanted.
Well, more work completed over the weekend.
2 walls up:
Then remembered I forgot to put the glass in for assembling the walls, so that was delayed while I did all the windows.
Front wall added:
Front Doors complete:
Roof test fitted:
Final views:
I painted the inside of the chimney black so as to hide the red brick color of the plastic. The little slop on the brick on the roof is deliberate as there's always tar material on the sidewalls of these type of buildings. Had I been paying attention, the model had fill pieces for 4 of the windows, so I could have some "bricked" over, which I think may have looked better. I still want to add a ladder to the roof, still thinking some sort of fire escape on one side. It may be an abandoned building, but for a first model in over 40 years, I think I'll keep it.

Days Gone Bye!
Staff member
Looks great -- if you can "brick out" a few of the windows!
I like the slop! If you can place a couple guys up there with a mop, bucket of "slop", and broom?
Then it won't look like you messed up with the painting?
I still want to add a ladder to the roof, s
As an alternate, put a trap door for access to the roof.
As an alternate, put a trap door for access to the roof.
Hadn't thought of that. Thanks for the idea.
[the slop] Prototypical, too. It's appropriate to mop it up the sides like that.
[the slop] Prototypical, too. It's appropriate to mop it up the sides like that.
That it is. Also keeps the weather from getting through the intersection point (where the roof meets the wall).

Affiliate Disclosure: We may receive a commision from some of the links and ads shown on this website
(Learn More Here)










