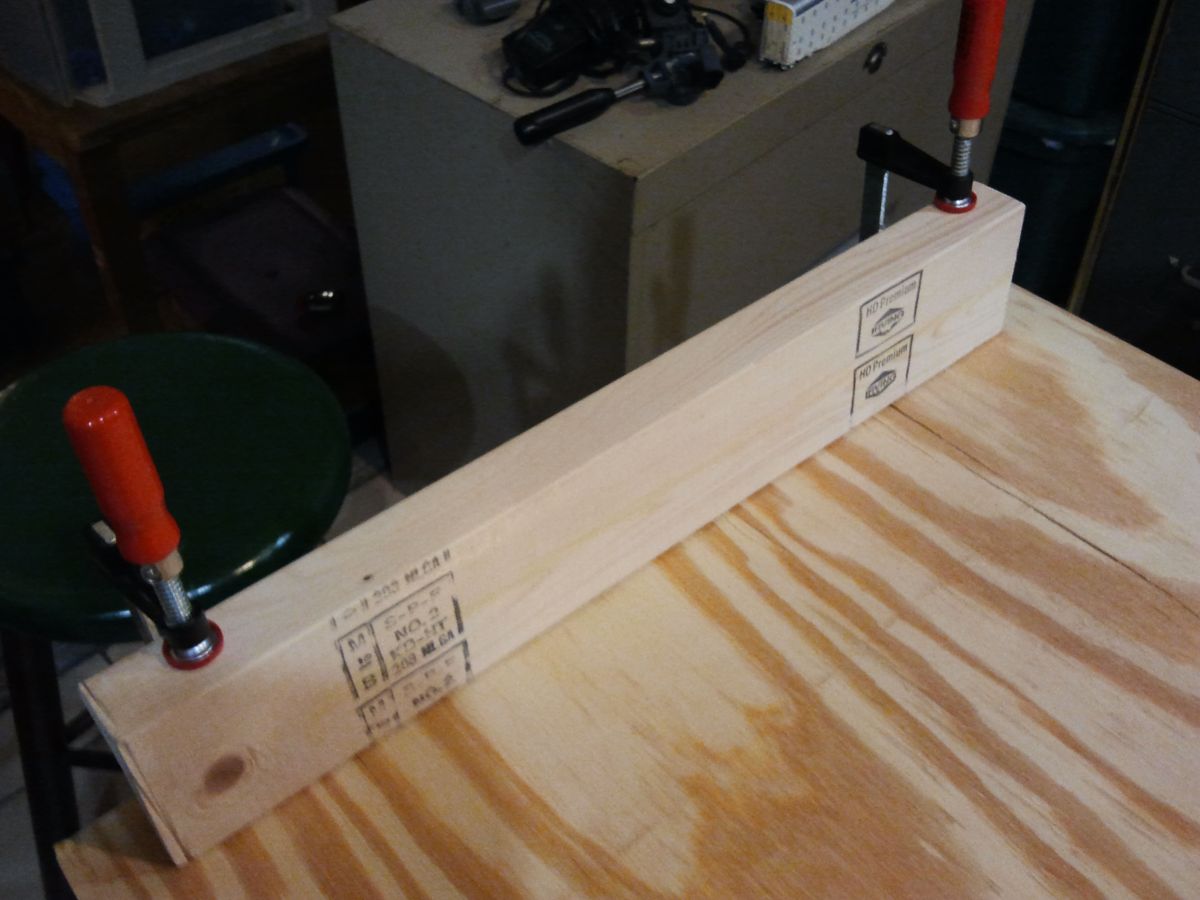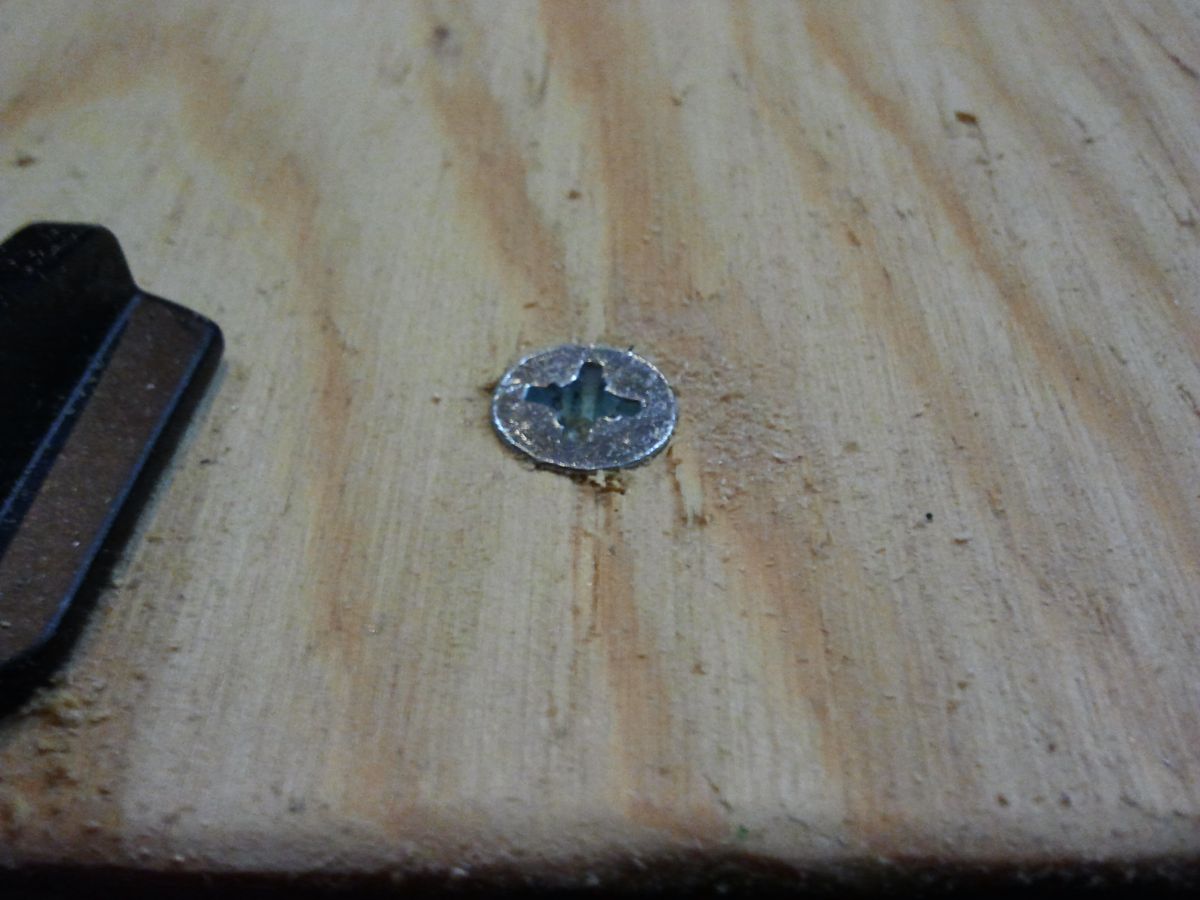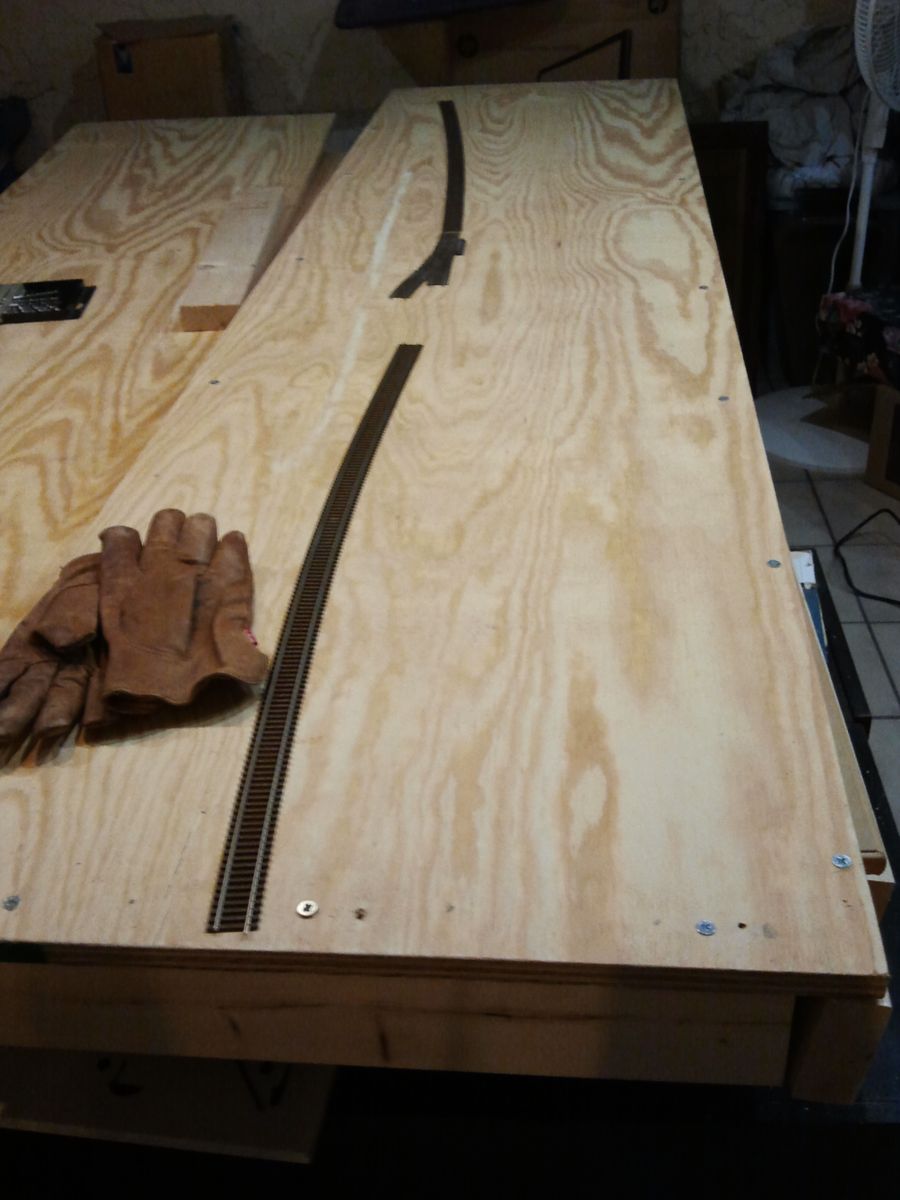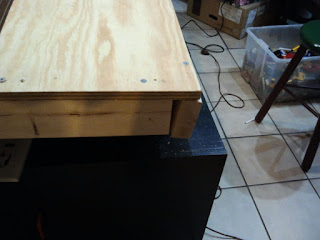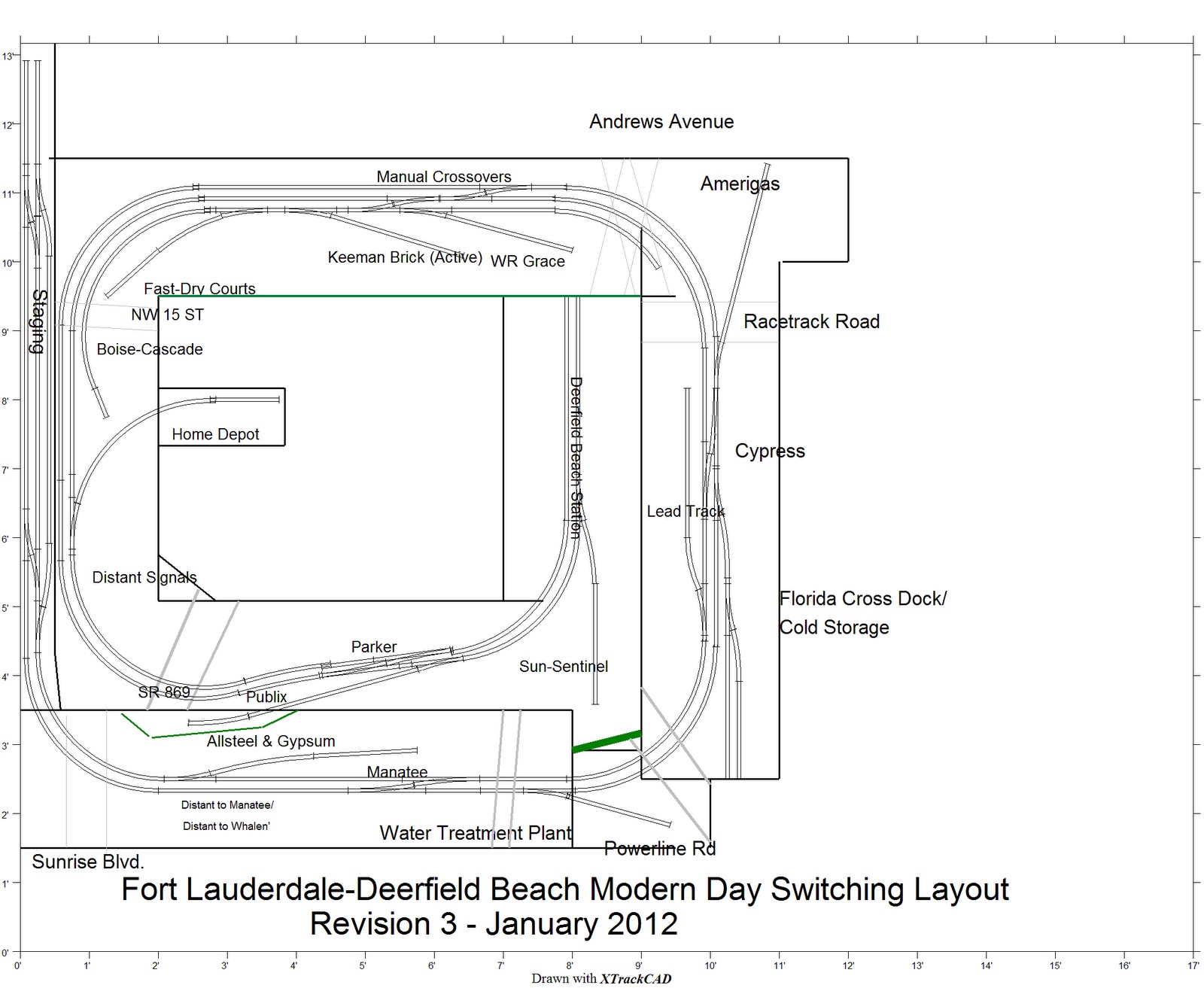brickbuilder711
FEC Train 222
A layout is born.
On August 1 at 21:17, a split-in-two 8' x 4' board was bought, with the framing shoulders of five studs. This is the beginning of the Deerfield Beach and Pompano Beach sections.
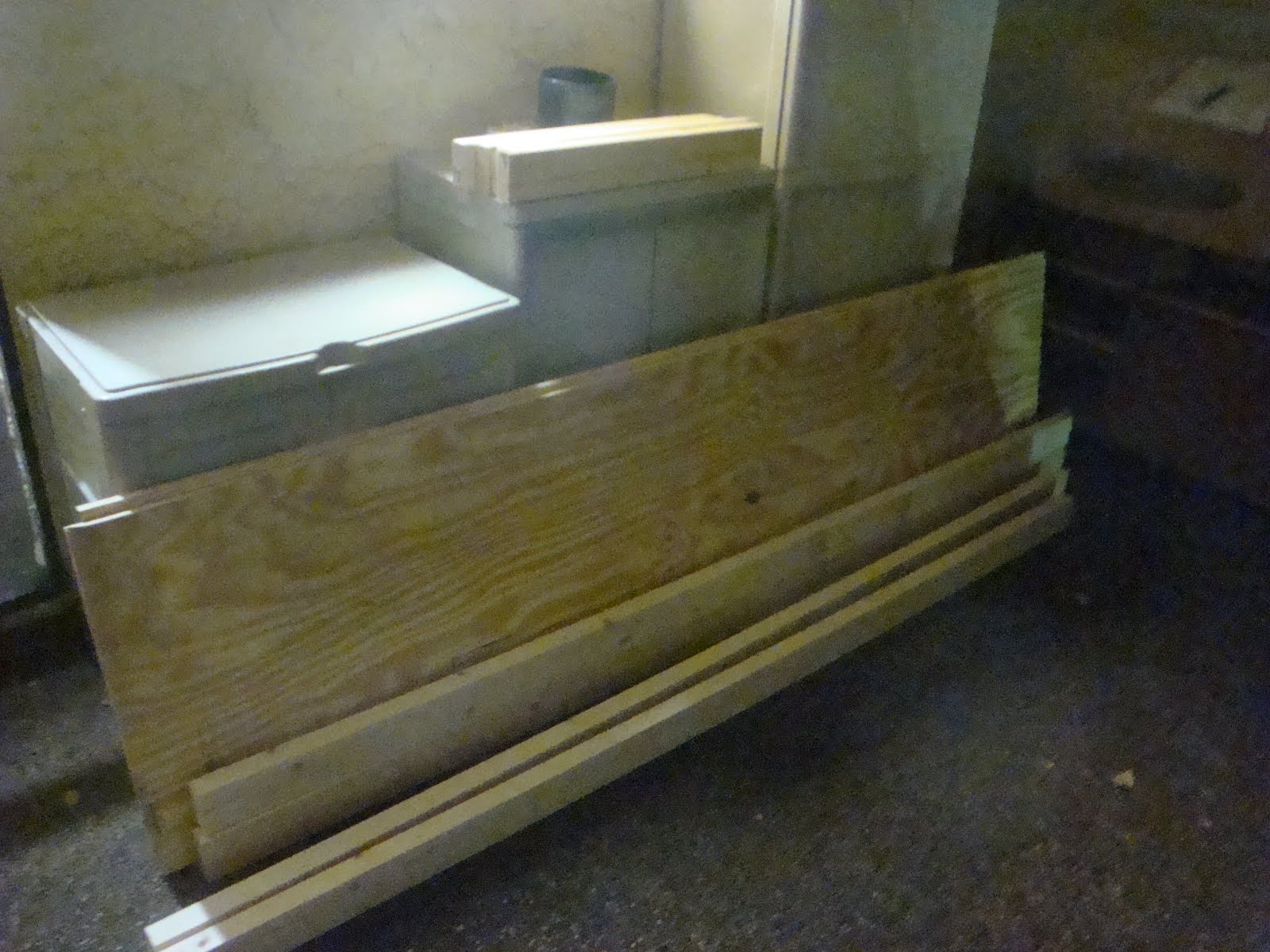
Here's the plan.
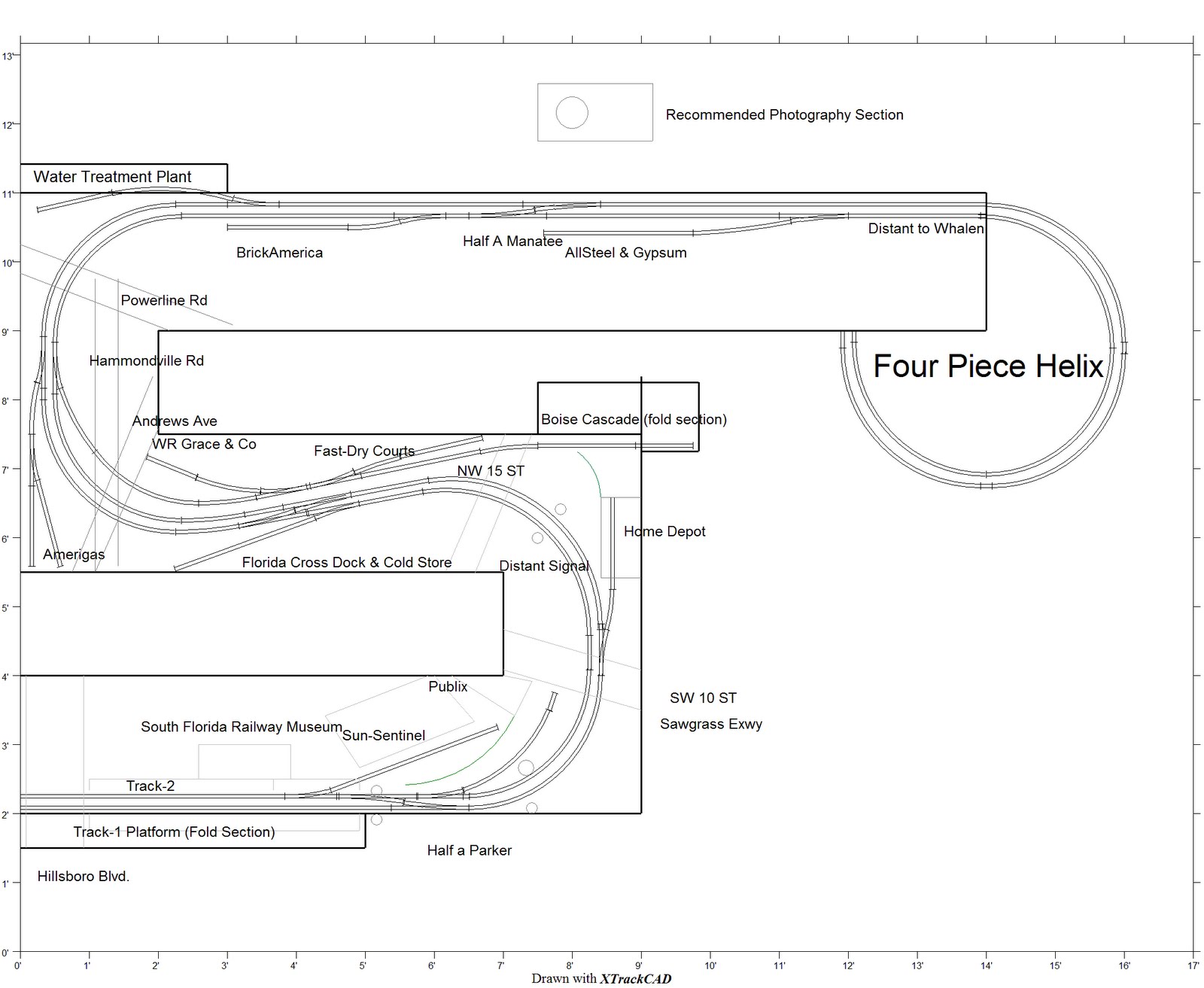
Here's the arrangement of the two sections. An L-section of studs is offered but the drawing was mainly of rectangular cubic 4x4x8 (in half) sections that were my first idea to begin with.
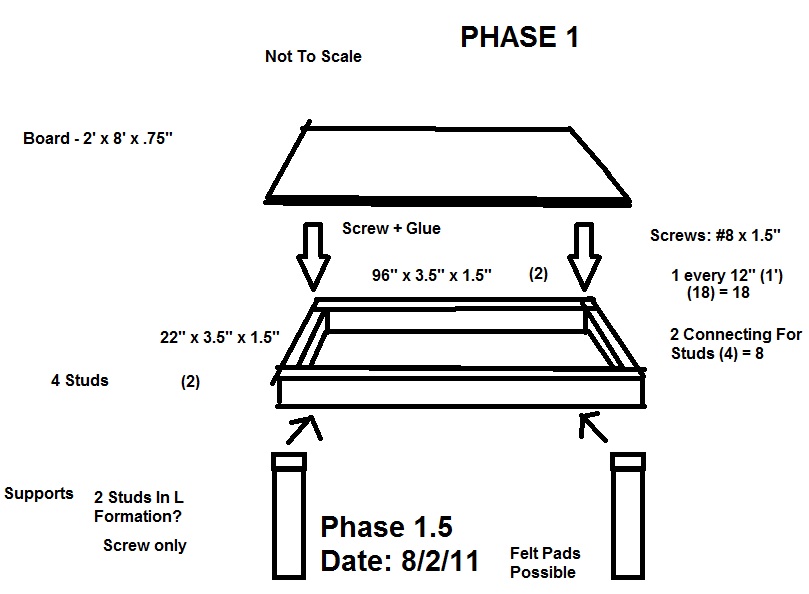
My blog has the progress plus youtube videos that are to be embedded as I go. Here are the first two episodes.
http://www.youtube.com/watch?v=mtnDSWc0J7w
http://www.youtube.com/watch?v=sw1j82PYoqQ
On August 1 at 21:17, a split-in-two 8' x 4' board was bought, with the framing shoulders of five studs. This is the beginning of the Deerfield Beach and Pompano Beach sections.
Here's the plan.

Here's the arrangement of the two sections. An L-section of studs is offered but the drawing was mainly of rectangular cubic 4x4x8 (in half) sections that were my first idea to begin with.

My blog has the progress plus youtube videos that are to be embedded as I go. Here are the first two episodes.
http://www.youtube.com/watch?v=mtnDSWc0J7w
http://www.youtube.com/watch?v=sw1j82PYoqQ
Last edited by a moderator:

