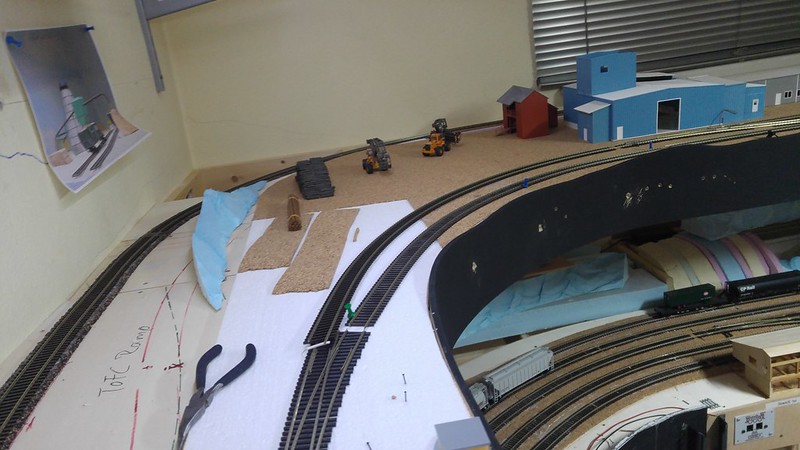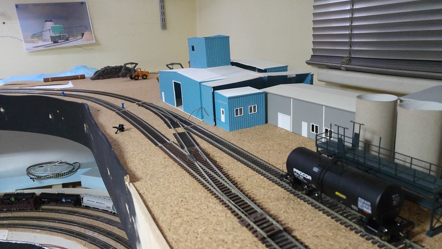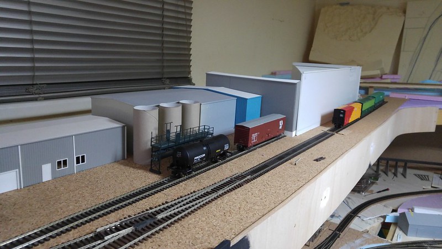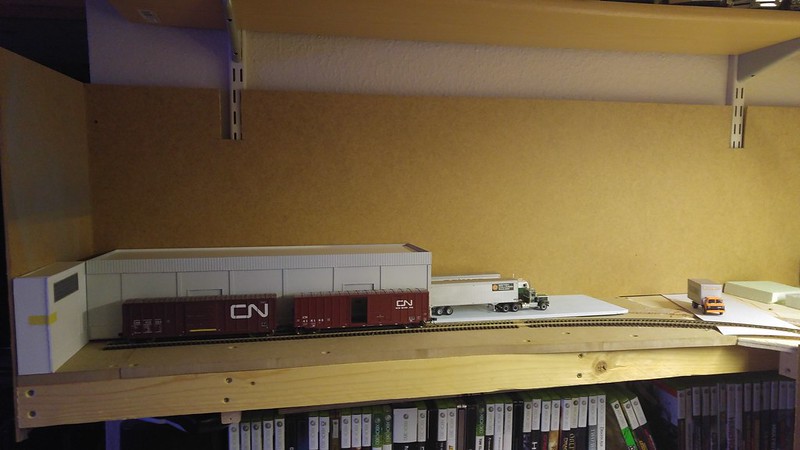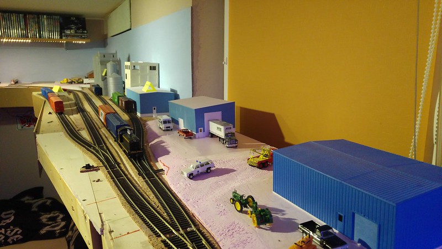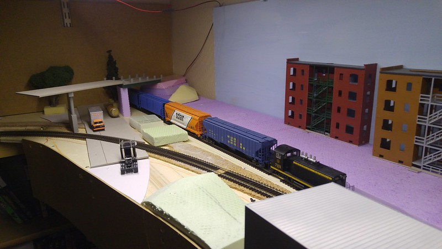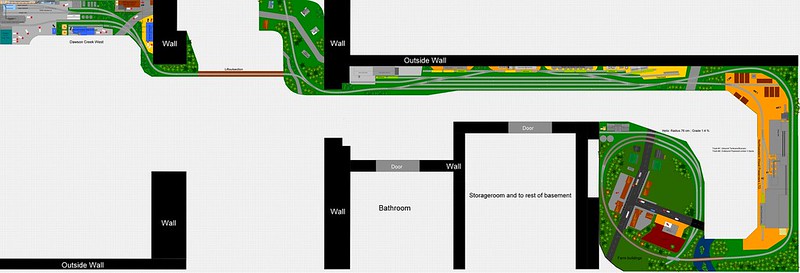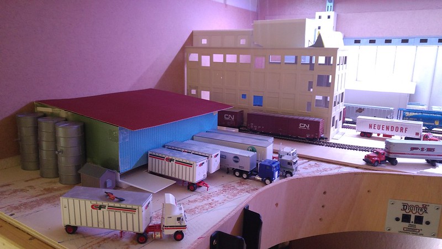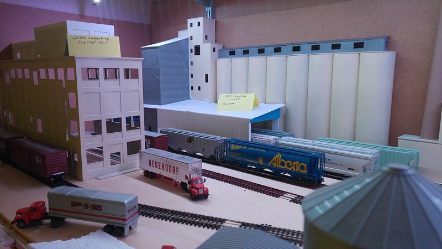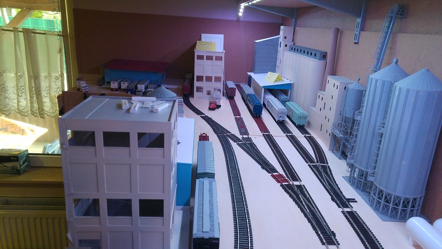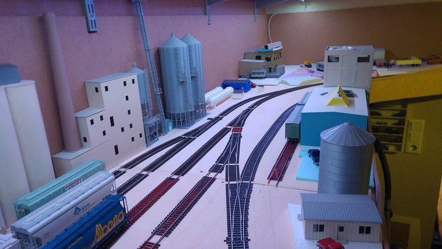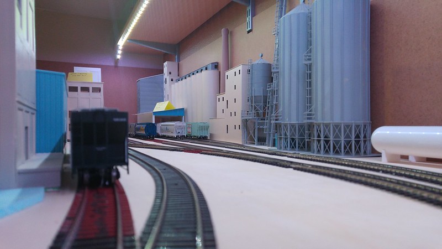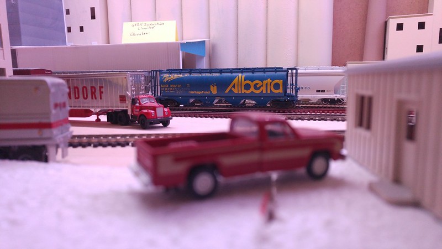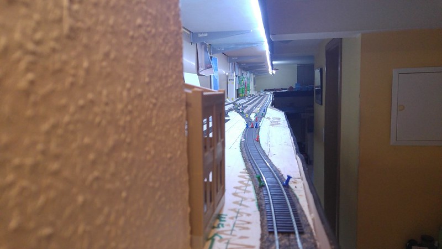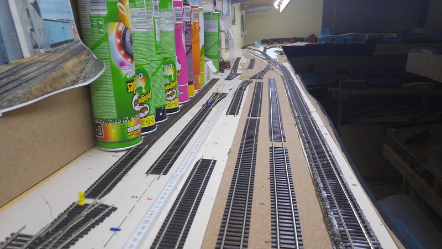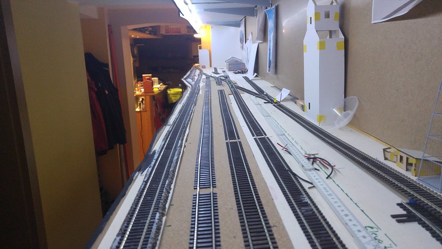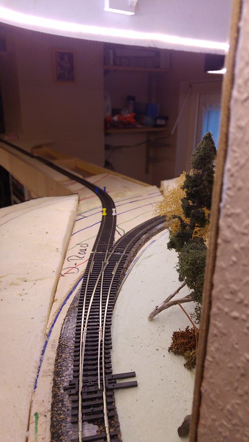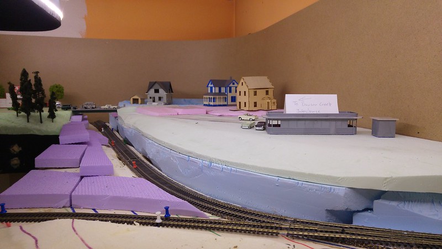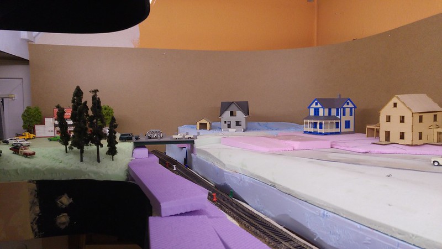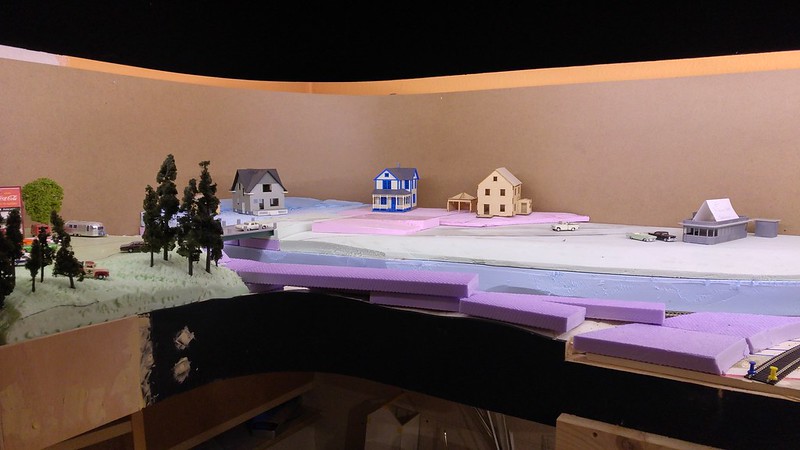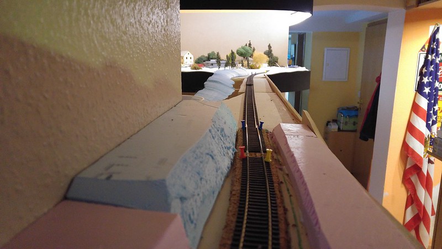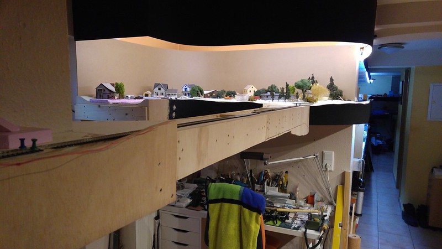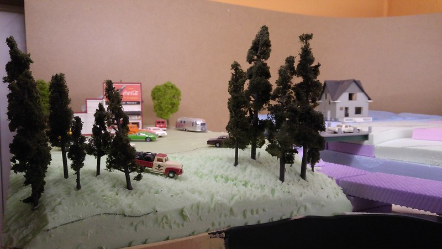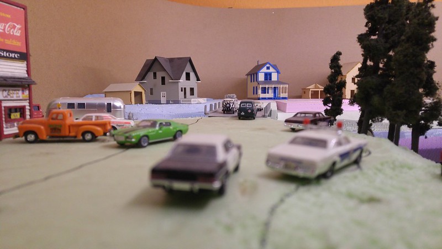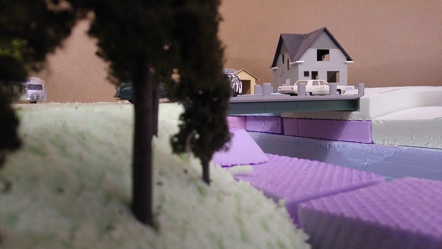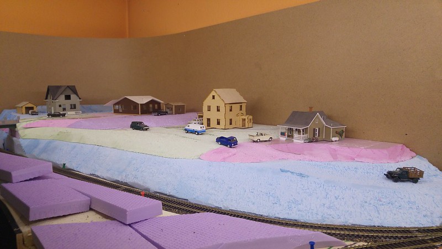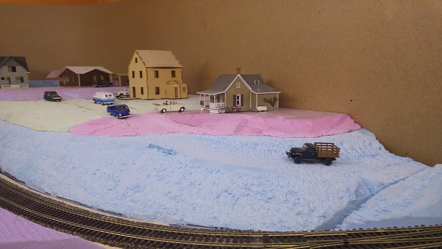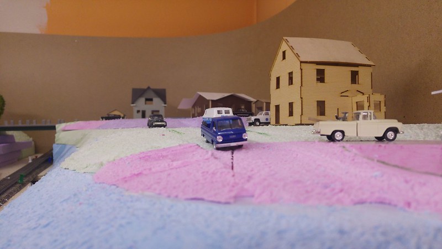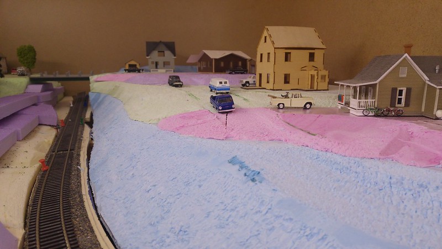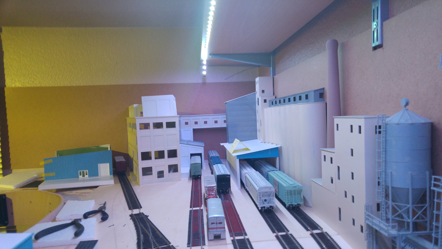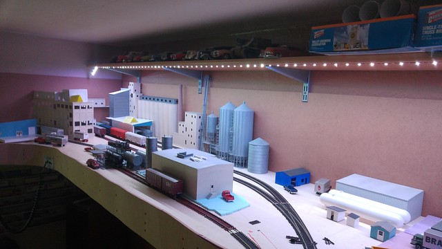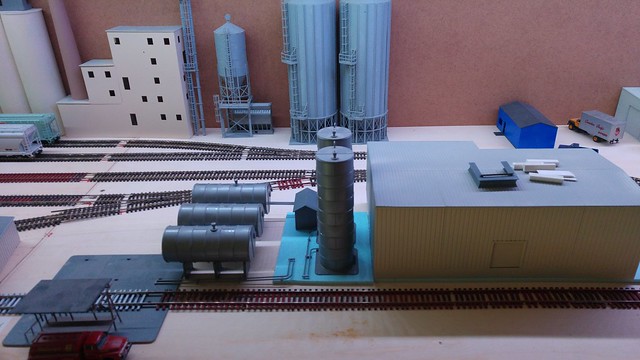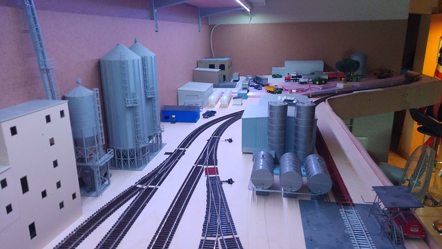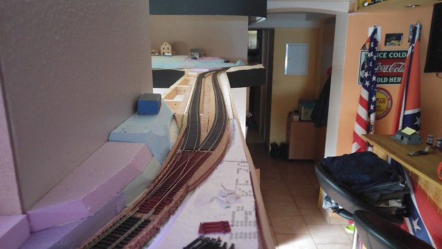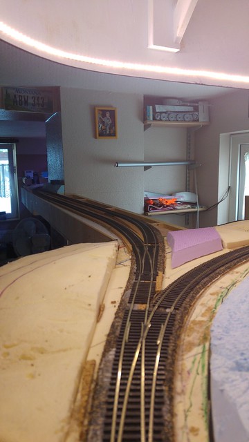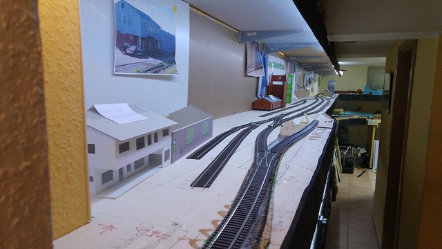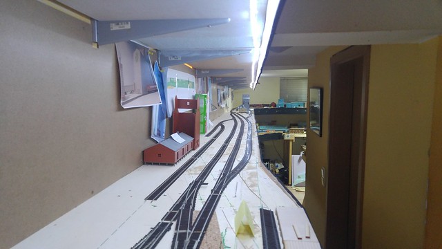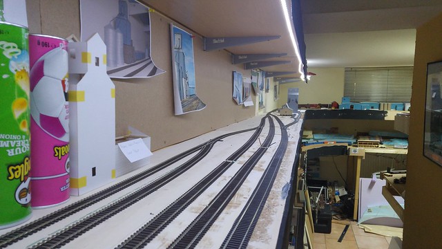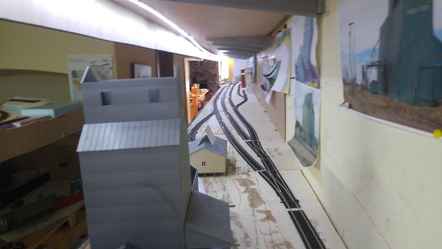Rico,
thanks for the answers. I thought I have posted it last week but it seems like I have not hit the post button before leaving the site. You´re right. Yellow with green was the paintscheme from the PGE. It was later changed into an ugly green with a yellow or more orange stripe before it was changed in 1972 to the two tone green and the name was changed to British Columbia Railway. In 1984 changed to BC Rail and the scheme was changed to red white and blue. I don´t know exactly why some of the engines where painted blue only but it was no official paint scheme I think. If you search for pictures you can see some of those GE engines in the blue paintscheme but most of the engines where painted blue,red and white or remained in their two tone green color. When BC Rail was sold to CN in 2004 it was owned by the British Columbia Government for 80 years. Today the railsystem is still leased to CN at my knowing.
So for my time period the last paintscheme started 10 years later but I like it and also the blue only engines are a bit to new for me but I want to run them from time to time. I have to do a lot of work to finish the RS3´s and RS18´s with the green paintscheme so I will run the newer engines for now. The engines in the pictures are factory painted for BC Rail and PGE. I also want to paint one of my RS3´s into the older Yellow and Green scheme with a lot of weathering.
Regards,Chris
thanks for the answers. I thought I have posted it last week but it seems like I have not hit the post button before leaving the site. You´re right. Yellow with green was the paintscheme from the PGE. It was later changed into an ugly green with a yellow or more orange stripe before it was changed in 1972 to the two tone green and the name was changed to British Columbia Railway. In 1984 changed to BC Rail and the scheme was changed to red white and blue. I don´t know exactly why some of the engines where painted blue only but it was no official paint scheme I think. If you search for pictures you can see some of those GE engines in the blue paintscheme but most of the engines where painted blue,red and white or remained in their two tone green color. When BC Rail was sold to CN in 2004 it was owned by the British Columbia Government for 80 years. Today the railsystem is still leased to CN at my knowing.
So for my time period the last paintscheme started 10 years later but I like it and also the blue only engines are a bit to new for me but I want to run them from time to time. I have to do a lot of work to finish the RS3´s and RS18´s with the green paintscheme so I will run the newer engines for now. The engines in the pictures are factory painted for BC Rail and PGE. I also want to paint one of my RS3´s into the older Yellow and Green scheme with a lot of weathering.
Regards,Chris

